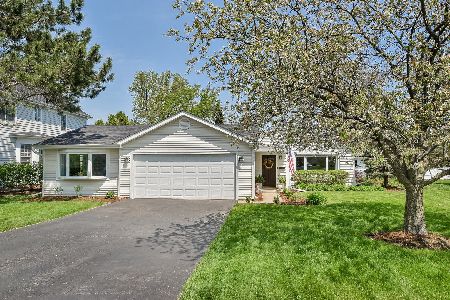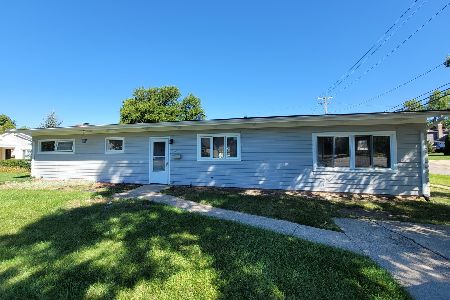917 Parkway Drive, Wheaton, Illinois 60187
$336,000
|
Sold
|
|
| Status: | Closed |
| Sqft: | 1,733 |
| Cost/Sqft: | $196 |
| Beds: | 3 |
| Baths: | 2 |
| Year Built: | 1954 |
| Property Taxes: | $6,060 |
| Days On Market: | 3565 |
| Lot Size: | 0,24 |
Description
Newly Renovated 3 bed 2 bath ranch in prime north Wheaton. Great open floor plan with wood burning fireplace. News include kitchen & baths, with granite & marble countertops, porcelain tile, delta plumbing, lux lighting, oak laminate flooring, painted white maple cabinets, high end ss appliances, can lighting, carpeting, doors & trim, paint, landscaping, patio paver, and much more. Den has closet and can be used as guest bedroom. Great single level accessible living with attached two car garage and master w/ en suite bath. Great area in north Wheaton close to downtown and Metra with highly rated schools.
Property Specifics
| Single Family | |
| — | |
| Ranch | |
| 1954 | |
| None | |
| — | |
| No | |
| 0.24 |
| Du Page | |
| — | |
| 0 / Not Applicable | |
| None | |
| Lake Michigan,Public | |
| Public Sewer | |
| 09198369 | |
| 0509401015 |
Nearby Schools
| NAME: | DISTRICT: | DISTANCE: | |
|---|---|---|---|
|
Grade School
Hawthorne Elementary School |
200 | — | |
|
Middle School
Franklin Middle School |
200 | Not in DB | |
|
High School
Wheaton North High School |
200 | Not in DB | |
Property History
| DATE: | EVENT: | PRICE: | SOURCE: |
|---|---|---|---|
| 18 Aug, 2015 | Sold | $191,000 | MRED MLS |
| 19 Jun, 2015 | Under contract | $199,000 | MRED MLS |
| — | Last price change | $199,000 | MRED MLS |
| 2 Mar, 2015 | Listed for sale | $238,500 | MRED MLS |
| 14 Jun, 2016 | Sold | $336,000 | MRED MLS |
| 22 Apr, 2016 | Under contract | $339,900 | MRED MLS |
| 18 Apr, 2016 | Listed for sale | $339,900 | MRED MLS |
| 30 Jun, 2022 | Sold | $484,000 | MRED MLS |
| 29 May, 2022 | Under contract | $464,000 | MRED MLS |
| 26 May, 2022 | Listed for sale | $464,000 | MRED MLS |
Room Specifics
Total Bedrooms: 3
Bedrooms Above Ground: 3
Bedrooms Below Ground: 0
Dimensions: —
Floor Type: Carpet
Dimensions: —
Floor Type: Carpet
Full Bathrooms: 2
Bathroom Amenities: —
Bathroom in Basement: 0
Rooms: Den,Mud Room
Basement Description: None
Other Specifics
| 2 | |
| Concrete Perimeter | |
| — | |
| Patio, Porch, Brick Paver Patio | |
| — | |
| 75 X 134 | |
| Pull Down Stair | |
| Full | |
| Wood Laminate Floors, First Floor Bedroom, First Floor Laundry, First Floor Full Bath | |
| — | |
| Not in DB | |
| — | |
| — | |
| — | |
| Wood Burning |
Tax History
| Year | Property Taxes |
|---|---|
| 2015 | $5,904 |
| 2016 | $6,060 |
| 2022 | $8,483 |
Contact Agent
Nearby Similar Homes
Nearby Sold Comparables
Contact Agent
Listing Provided By
Henninger Popp Ltd.







