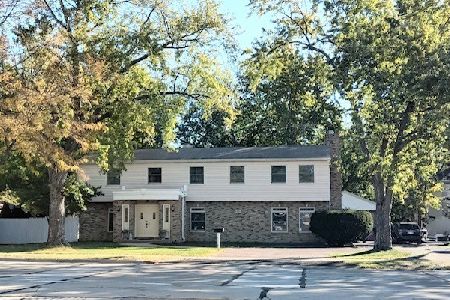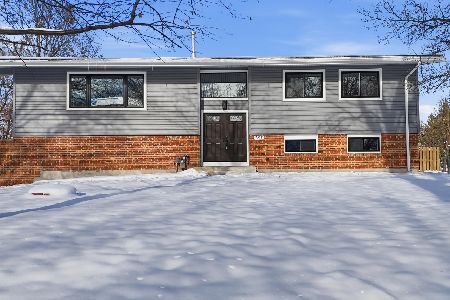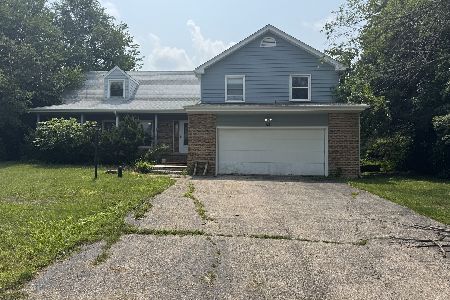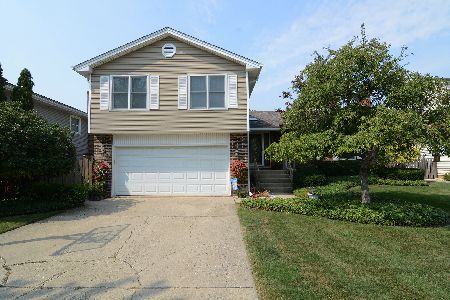917 Pheasant Walk, Schaumburg, Illinois 60193
$373,000
|
Sold
|
|
| Status: | Closed |
| Sqft: | 2,806 |
| Cost/Sqft: | $143 |
| Beds: | 4 |
| Baths: | 5 |
| Year Built: | 1979 |
| Property Taxes: | $10,864 |
| Days On Market: | 4969 |
| Lot Size: | 0,17 |
Description
Beautifully remodeled from top to bottom. New roof, siding, windows, HVAC, all new plumbing, and electrical. The home is bigger then it looks with over 2800 square feet. 3 full baths and 2 hall" baths, all completely remodeled with. The master bath has Jacuzzi and separate shower, dual sinks w/granite tops. Kitchen has all new maple cabinets, granite tops, Bosch Stainless appliances.
Property Specifics
| Single Family | |
| — | |
| Colonial | |
| 1979 | |
| Full | |
| — | |
| No | |
| 0.17 |
| Cook | |
| — | |
| 0 / Not Applicable | |
| None | |
| Lake Michigan | |
| Public Sewer | |
| 08091472 | |
| 07273040680000 |
Nearby Schools
| NAME: | DISTRICT: | DISTANCE: | |
|---|---|---|---|
|
Grade School
Edwin Aldrin Elementary School |
54 | — | |
|
Middle School
Robert Frost Junior High School |
54 | Not in DB | |
|
High School
Schaumburg High School |
211 | Not in DB | |
Property History
| DATE: | EVENT: | PRICE: | SOURCE: |
|---|---|---|---|
| 1 Nov, 2012 | Sold | $373,000 | MRED MLS |
| 11 Jul, 2012 | Under contract | $400,000 | MRED MLS |
| 14 Jun, 2012 | Listed for sale | $400,000 | MRED MLS |
Room Specifics
Total Bedrooms: 4
Bedrooms Above Ground: 4
Bedrooms Below Ground: 0
Dimensions: —
Floor Type: Carpet
Dimensions: —
Floor Type: Carpet
Dimensions: —
Floor Type: Carpet
Full Bathrooms: 5
Bathroom Amenities: —
Bathroom in Basement: 1
Rooms: Foyer,Recreation Room
Basement Description: Finished
Other Specifics
| 1 | |
| — | |
| Concrete | |
| — | |
| Park Adjacent | |
| 7518 | |
| — | |
| Full | |
| — | |
| Range, Microwave, Dishwasher, Refrigerator, Washer, Dryer, Disposal | |
| Not in DB | |
| — | |
| — | |
| — | |
| Attached Fireplace Doors/Screen, Gas Log, Heatilator |
Tax History
| Year | Property Taxes |
|---|---|
| 2012 | $10,864 |
Contact Agent
Nearby Similar Homes
Nearby Sold Comparables
Contact Agent
Listing Provided By
Berg Properties








