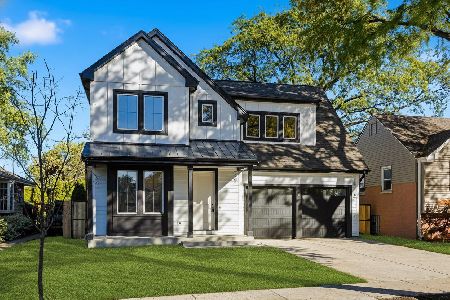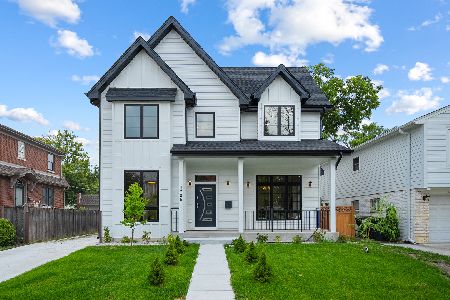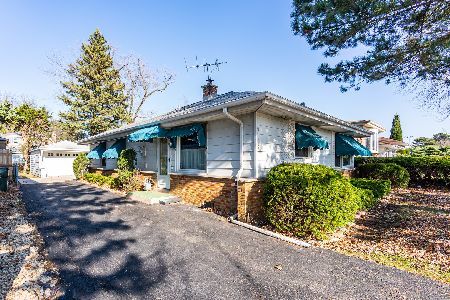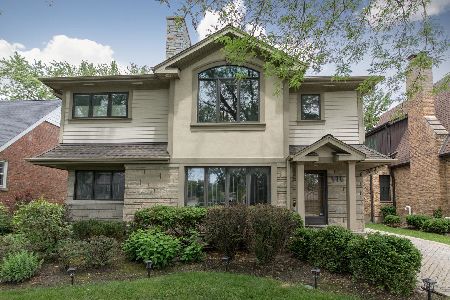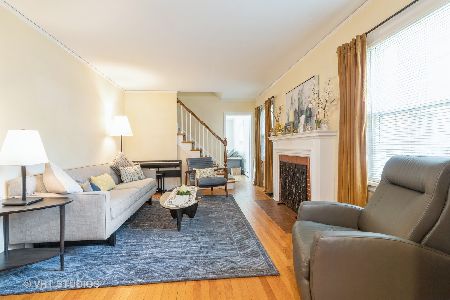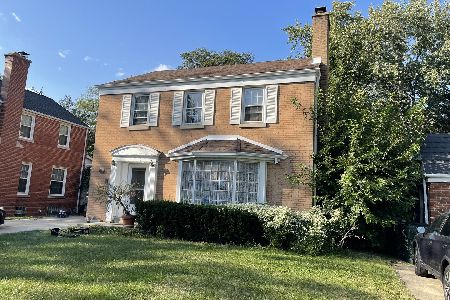917 Saint James Place, Park Ridge, Illinois 60068
$408,000
|
Sold
|
|
| Status: | Closed |
| Sqft: | 1,800 |
| Cost/Sqft: | $233 |
| Beds: | 3 |
| Baths: | 2 |
| Year Built: | 1949 |
| Property Taxes: | $12,026 |
| Days On Market: | 2880 |
| Lot Size: | 0,15 |
Description
Beautiful two story, three bedroom family home on a friendly tree-lined street. Newer high-end Marvin windows throughout the entire house. Elegant hardwood floors. Spacious and bright first floor family room with a fireplace and lovely view of the backyard. Family room opens up to centrally located kitchen with new appliances, many cabinets, and room for a kitchen table. Charming formal dining room & generous living room with big bay window. New first floor powder room. 3 bedrooms upstairs all with hardwood floors. Substantial master bedroom with walk-in closet. Finished basement with large space for entertainment or extra bedroom. Separate laundry room with space to add a full bathroom. Delightful brick-paved patio just outside the family room. Only 1 block from a children's park and wading pool. Walking distance to top-notch elementary schools (public and private), tennis courts, shopping and dining. Easy access to the expressways. Many recent improvements.
Property Specifics
| Single Family | |
| — | |
| Georgian | |
| 1949 | |
| Full | |
| — | |
| No | |
| 0.15 |
| Cook | |
| South Park | |
| 0 / Not Applicable | |
| None | |
| Lake Michigan | |
| Public Sewer | |
| 09868481 | |
| 09353270110000 |
Nearby Schools
| NAME: | DISTRICT: | DISTANCE: | |
|---|---|---|---|
|
Grade School
Theodore Roosevelt Elementary Sc |
64 | — | |
|
Middle School
Lincoln Middle School |
64 | Not in DB | |
|
High School
Maine South High School |
207 | Not in DB | |
Property History
| DATE: | EVENT: | PRICE: | SOURCE: |
|---|---|---|---|
| 29 Jun, 2018 | Sold | $408,000 | MRED MLS |
| 14 May, 2018 | Under contract | $419,900 | MRED MLS |
| 28 Feb, 2018 | Listed for sale | $419,900 | MRED MLS |
Room Specifics
Total Bedrooms: 3
Bedrooms Above Ground: 3
Bedrooms Below Ground: 0
Dimensions: —
Floor Type: Hardwood
Dimensions: —
Floor Type: Hardwood
Full Bathrooms: 2
Bathroom Amenities: —
Bathroom in Basement: 0
Rooms: Recreation Room,Utility Room-Lower Level
Basement Description: Partially Finished
Other Specifics
| 2 | |
| Concrete Perimeter | |
| Concrete | |
| Brick Paver Patio, Storms/Screens | |
| — | |
| 50 X 132 | |
| Pull Down Stair | |
| None | |
| Hardwood Floors | |
| Range, Microwave, Dishwasher, Refrigerator, Washer, Dryer | |
| Not in DB | |
| Pool, Tennis Courts, Sidewalks, Street Lights, Street Paved | |
| — | |
| — | |
| Gas Starter |
Tax History
| Year | Property Taxes |
|---|---|
| 2018 | $12,026 |
Contact Agent
Nearby Similar Homes
Nearby Sold Comparables
Contact Agent
Listing Provided By
RE/MAX Properties Northwest



