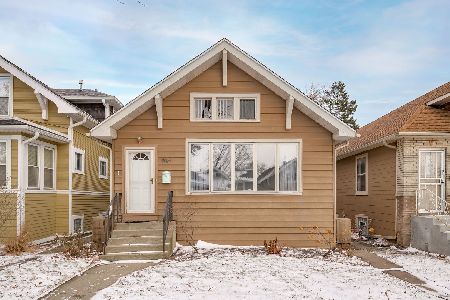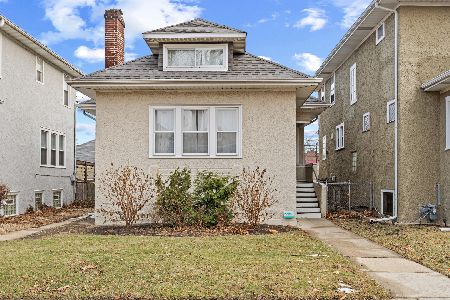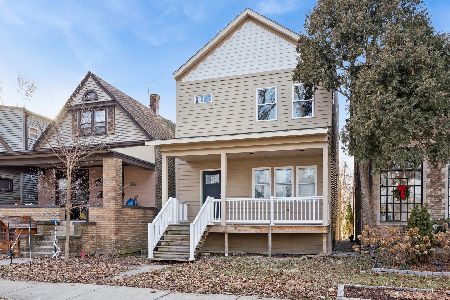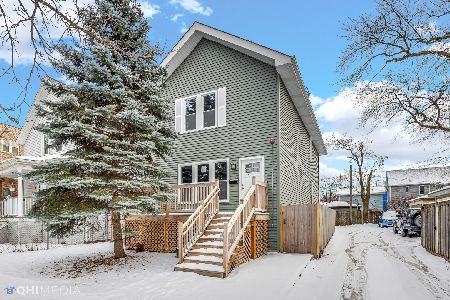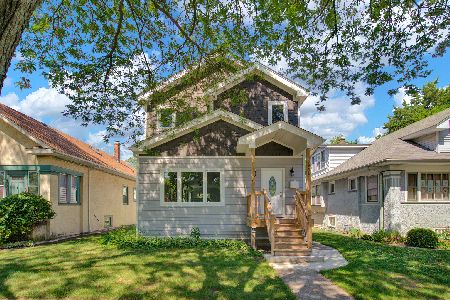917 Taylor Avenue, Oak Park, Illinois 60302
$385,000
|
Sold
|
|
| Status: | Closed |
| Sqft: | 2,128 |
| Cost/Sqft: | $183 |
| Beds: | 3 |
| Baths: | 3 |
| Year Built: | 1916 |
| Property Taxes: | $13,011 |
| Days On Market: | 1221 |
| Lot Size: | 0,11 |
Description
The very best Taylor Street has to offer! Wide, residential thoroughfare. Impressive stucco home with arts and crafts vibe and original art glass and built-in dining room cabinetry. Open floor plan from sunny seating/play area through to elegant dining room. Spacious living room. Hardwood floors throughout most of the first level. A convenient office tucked under the stairs with huge storage closet. Updated kitchen. Newly renovated powder room on first level as well. Up sweeping, carpeted staircase to a sweet landing and all the second level has waiting for you. First, as you go down the hall, is a generous second bedroom with a huge closet. The cute third bedroom makes the perfect child's room. Good storage here too. The hall bathroom has just been updated with new vanity, storage cabinet and light fixtures. Last, but by far not least, is the stately primary bedroom. The adjacent dressing room has been renovated to be an enormous closet with new double vanity and light fixtures. Private toilet and bathroom. Unfinished basement has loads of room for storage, a laundry room with new washer and dryer and a large cedar closet for off-season clothing. Enjoy the private yard from the deck or the enclosed back porch. Rare for Oak Park is the 3-car garage with access off the alley. But the REAL STORY here is how much these owners have done in the short time they have owned this home. Unexpectedly transferred - again - they didn't anticipate another move so soon. Please consult the exhaustive improvements list (including brand new HVAC system, updates to all bathrooms and updated lighting throughout the home!) located under additional information along with the disclosures. Prepare to be mightily impressed if not overwhelmed with all the NEW! The welcome mat is out. Come take a look!
Property Specifics
| Single Family | |
| — | |
| — | |
| 1916 | |
| — | |
| — | |
| No | |
| 0.11 |
| Cook | |
| — | |
| — / Not Applicable | |
| — | |
| — | |
| — | |
| 11635315 | |
| 16051250290000 |
Nearby Schools
| NAME: | DISTRICT: | DISTANCE: | |
|---|---|---|---|
|
Grade School
William Hatch Elementary School |
97 | — | |
|
Middle School
Gwendolyn Brooks Middle School |
97 | Not in DB | |
|
High School
Oak Park & River Forest High Sch |
200 | Not in DB | |
Property History
| DATE: | EVENT: | PRICE: | SOURCE: |
|---|---|---|---|
| 25 Oct, 2020 | Sold | $410,000 | MRED MLS |
| 27 Oct, 2020 | Under contract | $419,000 | MRED MLS |
| 16 Oct, 2020 | Listed for sale | $419,000 | MRED MLS |
| 13 Jan, 2023 | Sold | $385,000 | MRED MLS |
| 4 Dec, 2022 | Under contract | $390,000 | MRED MLS |
| — | Last price change | $410,000 | MRED MLS |
| 21 Sep, 2022 | Listed for sale | $424,900 | MRED MLS |
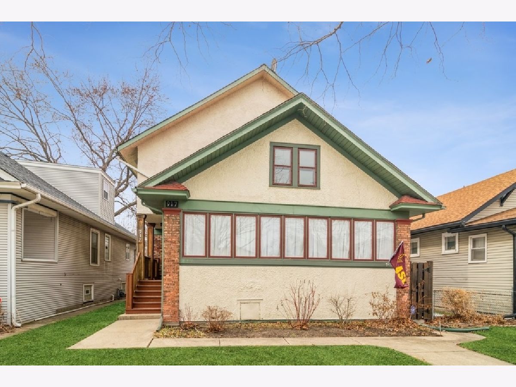
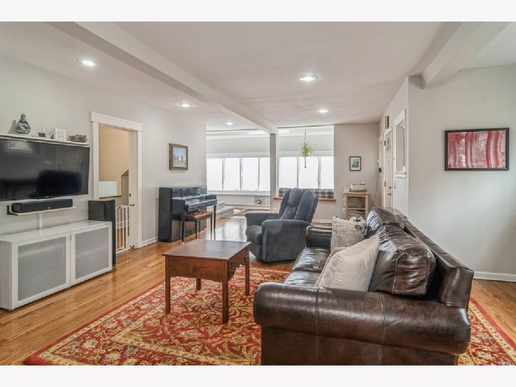
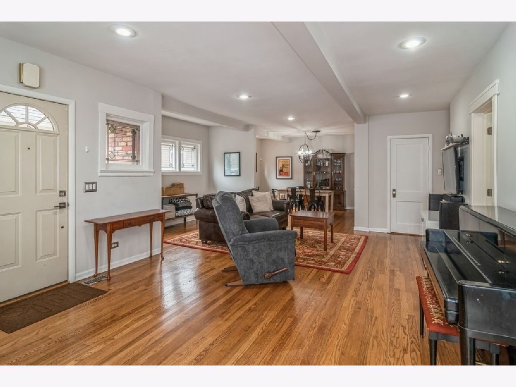
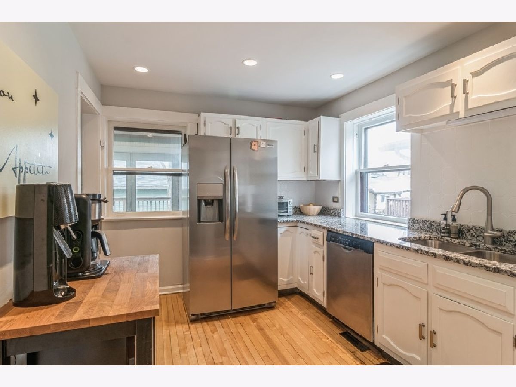
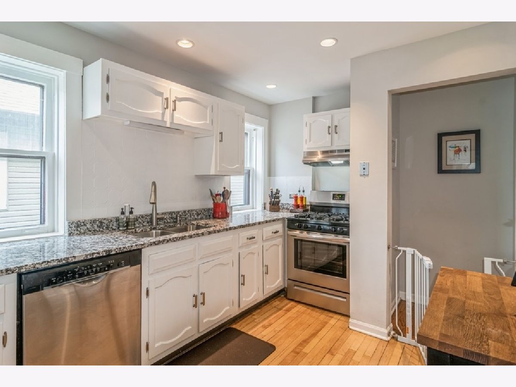
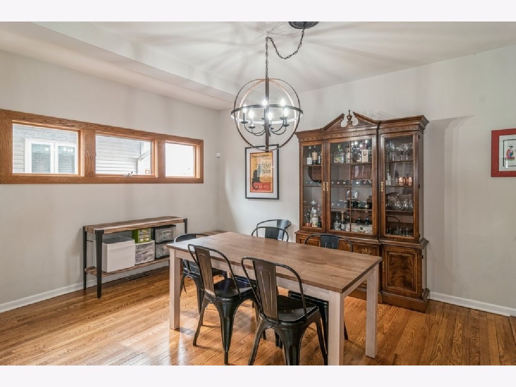
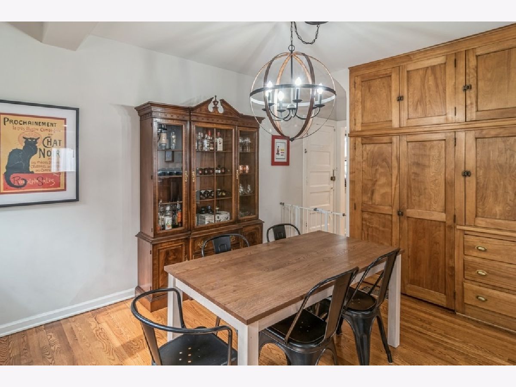
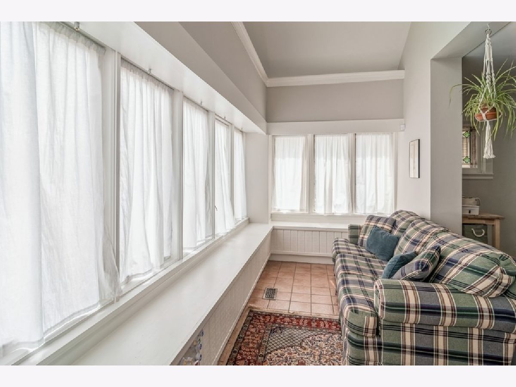
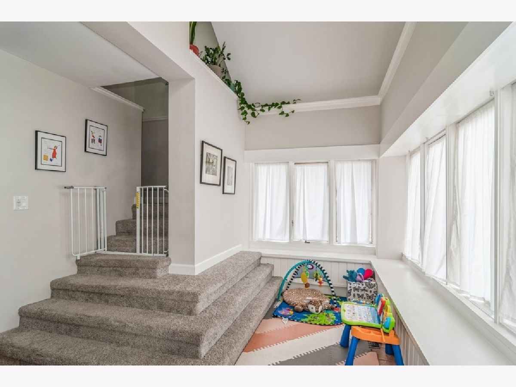
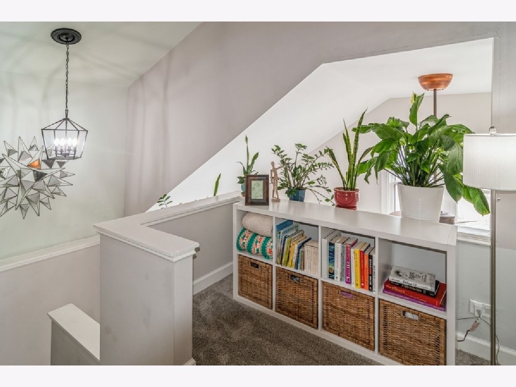
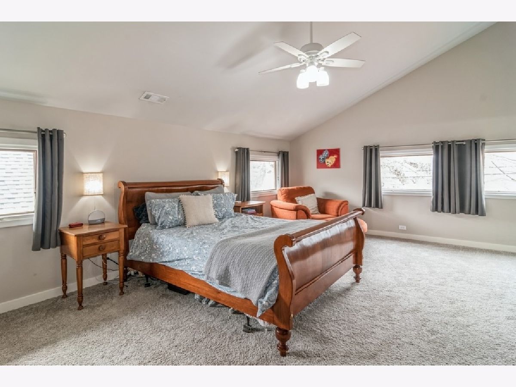
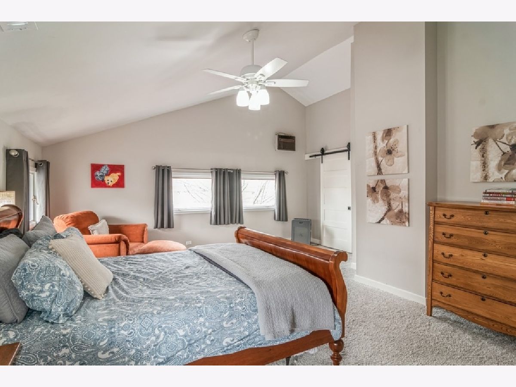
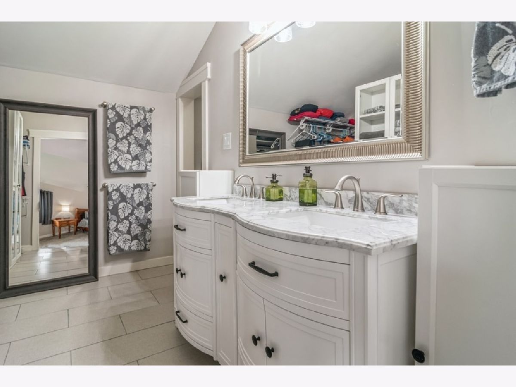
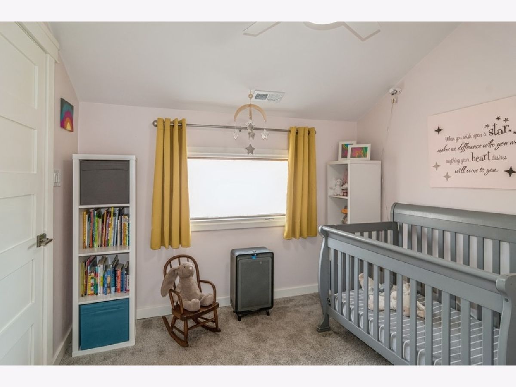
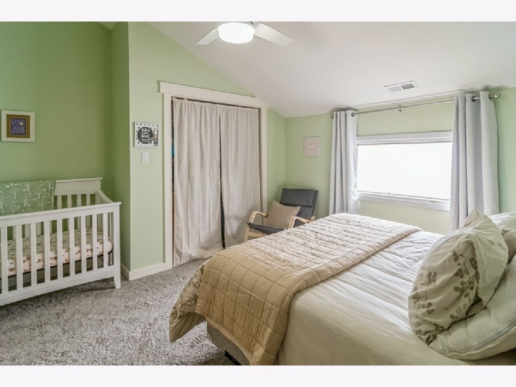
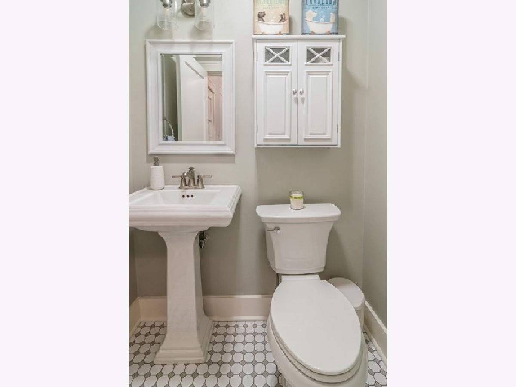
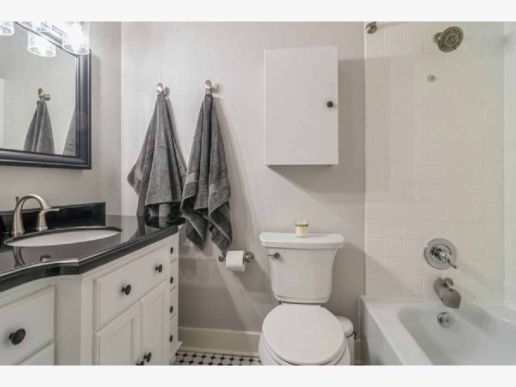
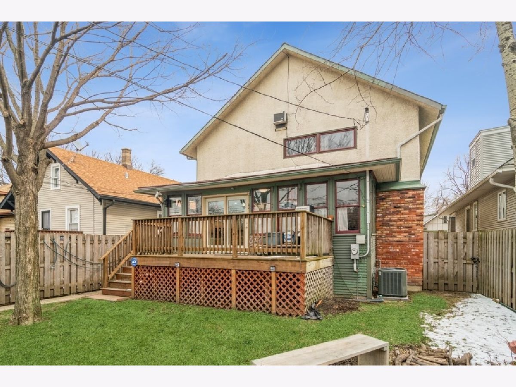
Room Specifics
Total Bedrooms: 3
Bedrooms Above Ground: 3
Bedrooms Below Ground: 0
Dimensions: —
Floor Type: —
Dimensions: —
Floor Type: —
Full Bathrooms: 3
Bathroom Amenities: Double Sink
Bathroom in Basement: 0
Rooms: —
Basement Description: Unfinished
Other Specifics
| 3 | |
| — | |
| — | |
| — | |
| — | |
| 37 X 125 | |
| — | |
| — | |
| — | |
| — | |
| Not in DB | |
| — | |
| — | |
| — | |
| — |
Tax History
| Year | Property Taxes |
|---|---|
| 2020 | $14,541 |
| 2023 | $13,011 |
Contact Agent
Nearby Similar Homes
Nearby Sold Comparables
Contact Agent
Listing Provided By
Berkshire Hathaway HomeServices Chicago

