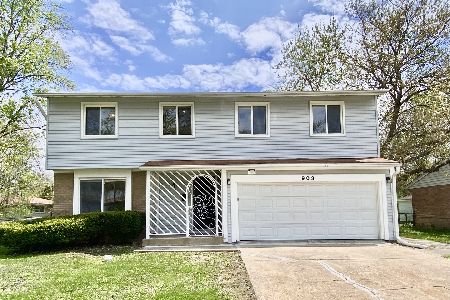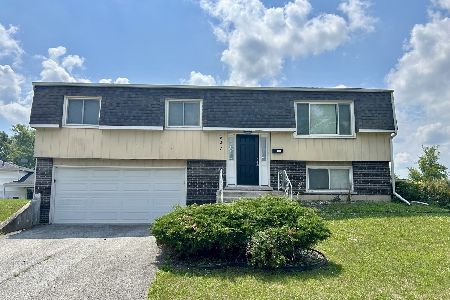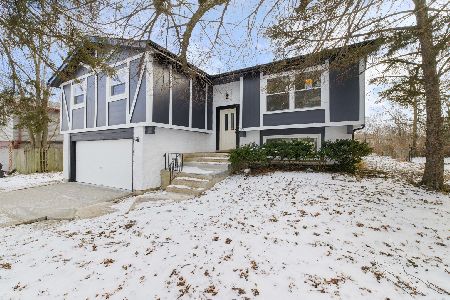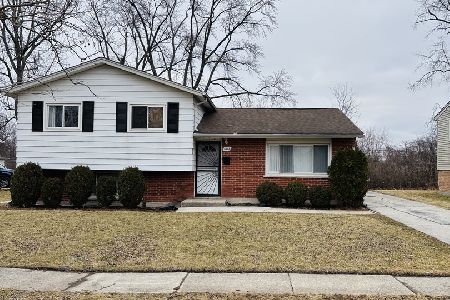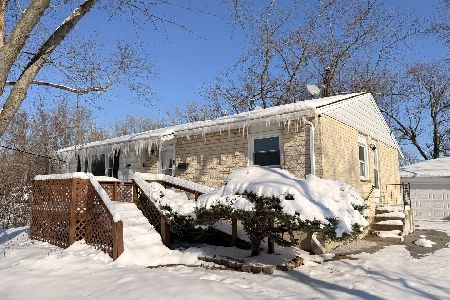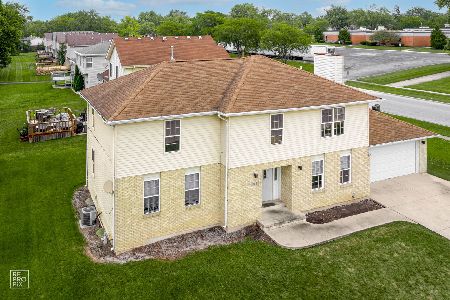917 Union Drive, University Park, Illinois 60484
$188,000
|
Sold
|
|
| Status: | Closed |
| Sqft: | 1,950 |
| Cost/Sqft: | $96 |
| Beds: | 4 |
| Baths: | 2 |
| Year Built: | 1970 |
| Property Taxes: | $6,376 |
| Days On Market: | 1946 |
| Lot Size: | 0,15 |
Description
This home is only available to cash buyers. Financed buyer will not be considered. Like new home, reconstructed and rebuilt from the bare foundation up. Everything NEW. Fully inspected and approved by The Village of University Park. This re-design features 4 bedrooms, vaulted ceilings, recessed lighting, beautiful modern light fixtures, open concept kitchen with matching stainless steel appliances. The L shaped island is a show stopper and a great place to gather. This impressive design also includes new white cabinetry and granite counters with a drop-in stainless sink. Plenty of natural light enters the kitchen through the glass slider and beautiful trapezoid windows mounted near the apex of the vaulted ceiling. The kitchen area opens up to the back deck and large backyard. 2 Full Baths feature designer tile work, and spa like design with a Whirlpool tub in the main floor bath. The builder chose a High efficiency Furnace and hot water heater in the utility room for your comfort. Stack-able washer and dryer included. Make your showing appointment today! Agents please read private broker remarks.
Property Specifics
| Single Family | |
| — | |
| Bi-Level | |
| 1970 | |
| None | |
| — | |
| No | |
| 0.15 |
| Will | |
| — | |
| 0 / Not Applicable | |
| None | |
| Public | |
| Public Sewer | |
| 10921857 | |
| 2114132140040000 |
Property History
| DATE: | EVENT: | PRICE: | SOURCE: |
|---|---|---|---|
| 2 Apr, 2021 | Sold | $188,000 | MRED MLS |
| 12 Dec, 2020 | Under contract | $186,900 | MRED MLS |
| — | Last price change | $184,900 | MRED MLS |
| 31 Oct, 2020 | Listed for sale | $184,900 | MRED MLS |
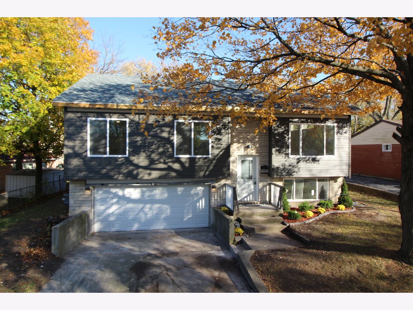
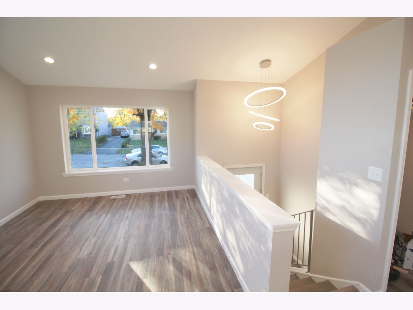
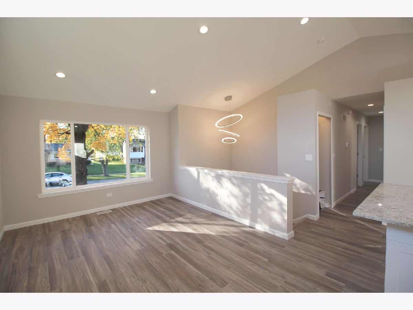
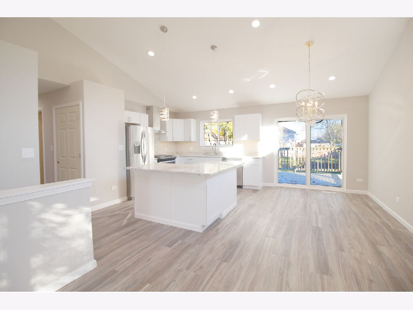
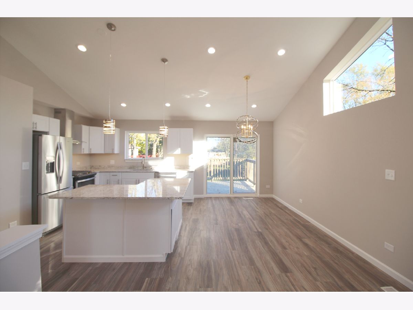
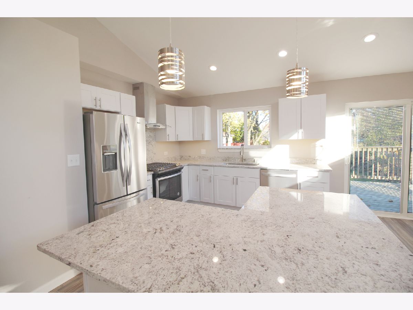
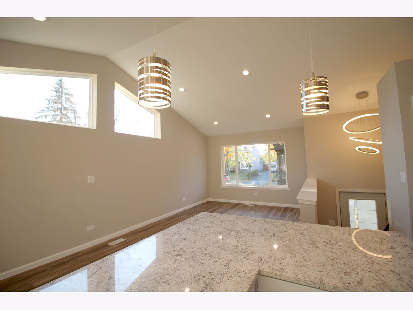
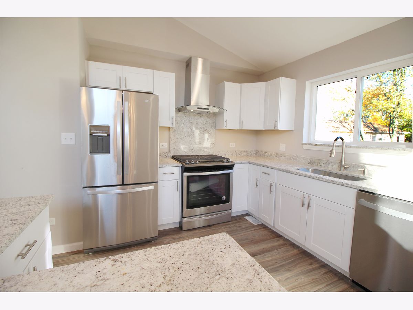
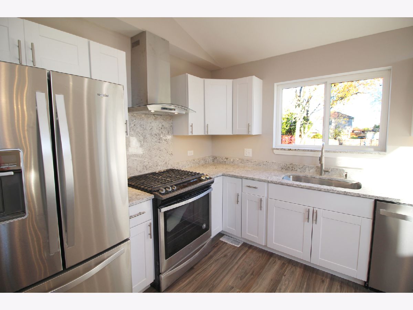
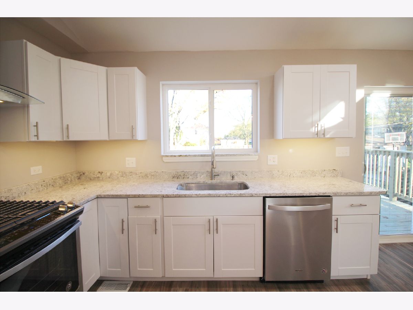
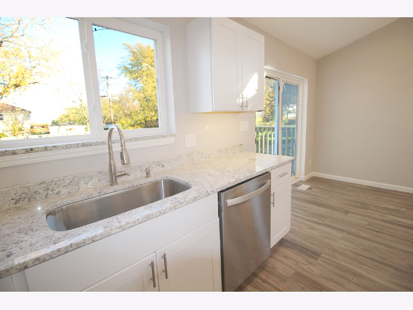
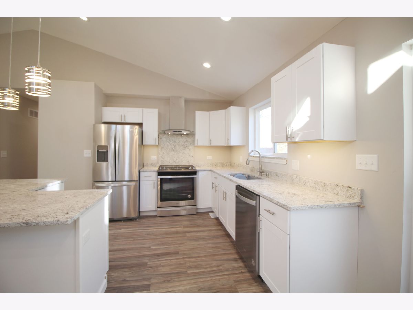
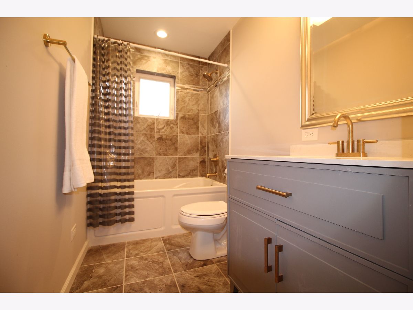
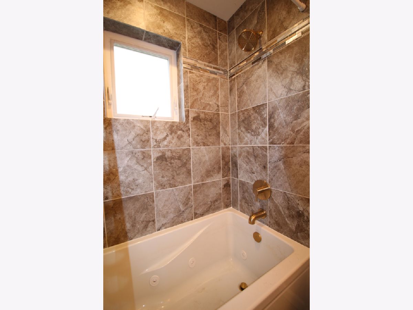
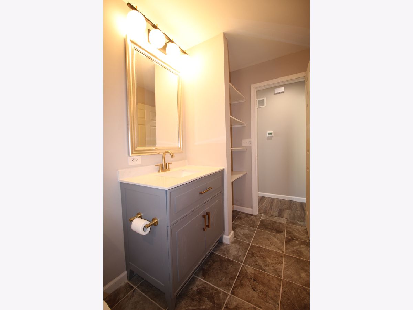
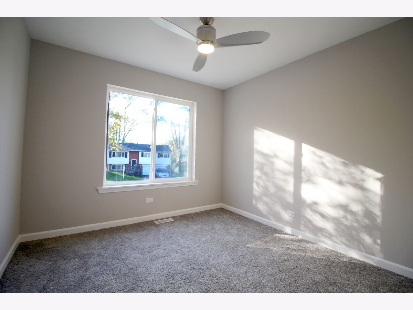
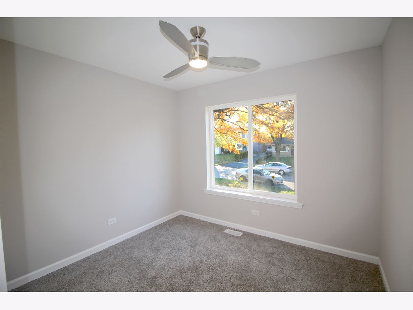
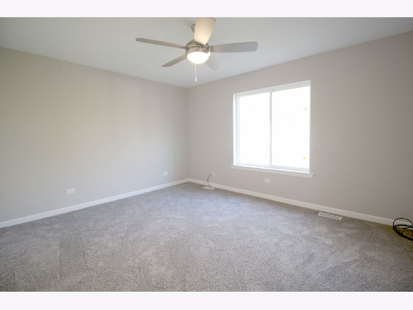
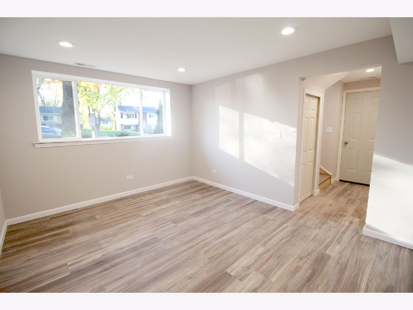
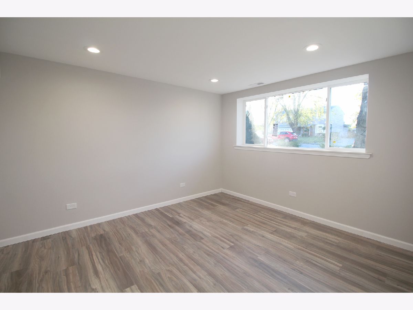
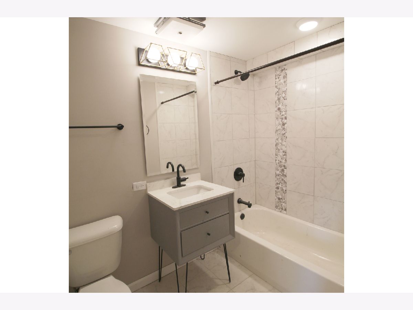
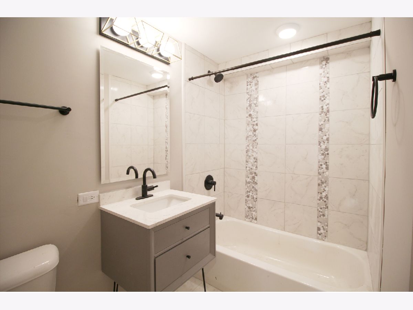
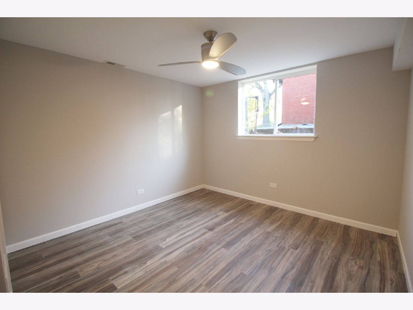
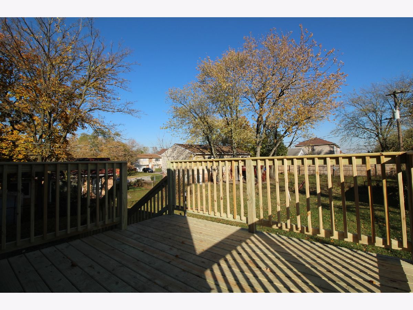
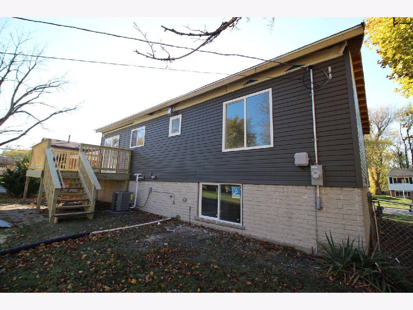
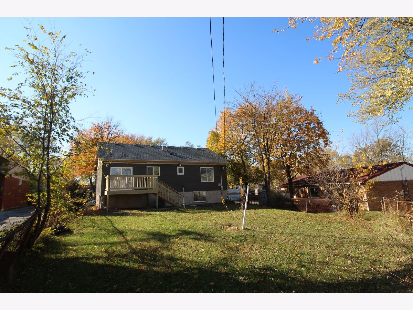
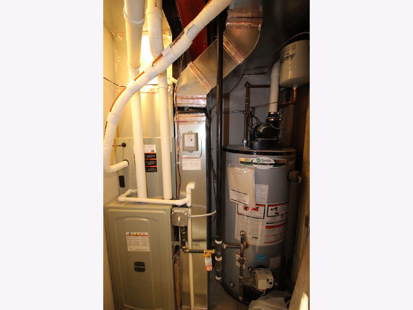
Room Specifics
Total Bedrooms: 4
Bedrooms Above Ground: 4
Bedrooms Below Ground: 0
Dimensions: —
Floor Type: Carpet
Dimensions: —
Floor Type: Carpet
Dimensions: —
Floor Type: Vinyl
Full Bathrooms: 2
Bathroom Amenities: Whirlpool,Soaking Tub
Bathroom in Basement: 0
Rooms: No additional rooms
Basement Description: None
Other Specifics
| 2 | |
| Concrete Perimeter | |
| Asphalt | |
| Deck | |
| Fenced Yard | |
| 60X140 | |
| Unfinished | |
| None | |
| Vaulted/Cathedral Ceilings, Wood Laminate Floors, First Floor Laundry, First Floor Full Bath, Built-in Features, Open Floorplan | |
| Range, Dishwasher, High End Refrigerator, Washer, Dryer, Range Hood, Gas Cooktop, Range Hood | |
| Not in DB | |
| Sidewalks, Street Lights, Street Paved | |
| — | |
| — | |
| — |
Tax History
| Year | Property Taxes |
|---|---|
| 2021 | $6,376 |
Contact Agent
Nearby Similar Homes
Nearby Sold Comparables
Contact Agent
Listing Provided By
RE/MAX Professionals

