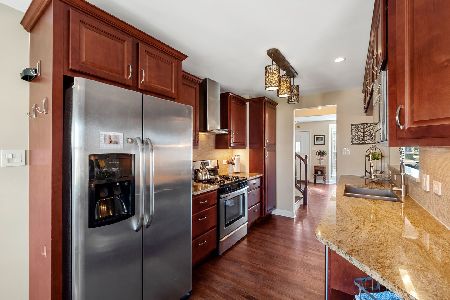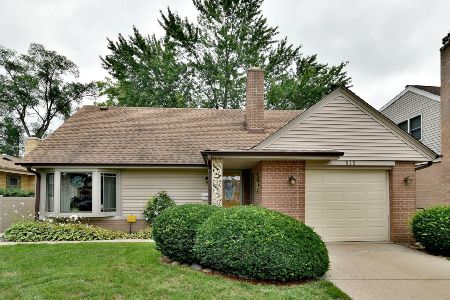917 Wilkinson Parkway, Park Ridge, Illinois 60068
$355,000
|
Sold
|
|
| Status: | Closed |
| Sqft: | 0 |
| Cost/Sqft: | — |
| Beds: | 3 |
| Baths: | 2 |
| Year Built: | 1949 |
| Property Taxes: | $6,925 |
| Days On Market: | 5109 |
| Lot Size: | 0,00 |
Description
Gorgeous new renovation on a lovely parkway street boasts a rich cherry and mahogany design with new kitchen cabinets, gleaming granite counters, SS appliances, HW floors, new designer bathrooms with spa shower. This tri-level brick home has everything NEW: windows, roof, electrical, zoned HVAC, plumbing, ejector & sump pumps, garage/side drive, & landscaping. Walk to the Dee Metra station. Nothing to do but move in!
Property Specifics
| Single Family | |
| — | |
| Cape Cod | |
| 1949 | |
| Partial | |
| — | |
| No | |
| — |
| Cook | |
| — | |
| 0 / Not Applicable | |
| None | |
| Public | |
| Public Sewer | |
| 07981626 | |
| 09272030120000 |
Nearby Schools
| NAME: | DISTRICT: | DISTANCE: | |
|---|---|---|---|
|
Grade School
Franklin Elementary School |
64 | — | |
|
Middle School
Emerson Middle School |
64 | Not in DB | |
|
High School
Maine South High School |
207 | Not in DB | |
Property History
| DATE: | EVENT: | PRICE: | SOURCE: |
|---|---|---|---|
| 12 Jul, 2011 | Sold | $100,000 | MRED MLS |
| 13 Jun, 2011 | Under contract | $158,000 | MRED MLS |
| 25 May, 2011 | Listed for sale | $158,000 | MRED MLS |
| 15 Mar, 2012 | Sold | $355,000 | MRED MLS |
| 19 Feb, 2012 | Under contract | $369,900 | MRED MLS |
| — | Last price change | $375,000 | MRED MLS |
| 25 Jan, 2012 | Listed for sale | $375,000 | MRED MLS |
| 29 Mar, 2018 | Sold | $435,000 | MRED MLS |
| 14 Feb, 2018 | Under contract | $419,900 | MRED MLS |
| 12 Feb, 2018 | Listed for sale | $419,900 | MRED MLS |
| 9 Jun, 2021 | Sold | $490,000 | MRED MLS |
| 7 Apr, 2021 | Under contract | $469,900 | MRED MLS |
| 30 Mar, 2021 | Listed for sale | $469,900 | MRED MLS |
| 1 Jul, 2024 | Sold | $575,000 | MRED MLS |
| 10 Jun, 2024 | Under contract | $524,900 | MRED MLS |
| 7 Jun, 2024 | Listed for sale | $524,900 | MRED MLS |
Room Specifics
Total Bedrooms: 3
Bedrooms Above Ground: 3
Bedrooms Below Ground: 0
Dimensions: —
Floor Type: Hardwood
Dimensions: —
Floor Type: Hardwood
Full Bathrooms: 2
Bathroom Amenities: Whirlpool,Full Body Spray Shower
Bathroom in Basement: 1
Rooms: Breakfast Room
Basement Description: Finished
Other Specifics
| 2 | |
| Concrete Perimeter | |
| Concrete,Side Drive | |
| Storms/Screens | |
| Fenced Yard,Landscaped | |
| 124.8 X 50 | |
| Finished,Interior Stair | |
| None | |
| Hardwood Floors | |
| Range, Microwave, Dishwasher, Refrigerator, Disposal, Stainless Steel Appliance(s) | |
| Not in DB | |
| Pool, Tennis Courts, Sidewalks | |
| — | |
| — | |
| Wood Burning |
Tax History
| Year | Property Taxes |
|---|---|
| 2011 | $7,126 |
| 2012 | $6,925 |
| 2018 | $6,906 |
| 2021 | $10,295 |
| 2024 | $9,622 |
Contact Agent
Nearby Similar Homes
Nearby Sold Comparables
Contact Agent
Listing Provided By
Charles Rutenberg Realty













