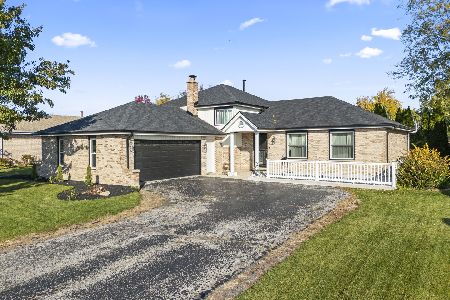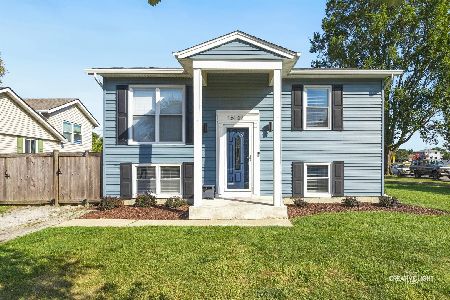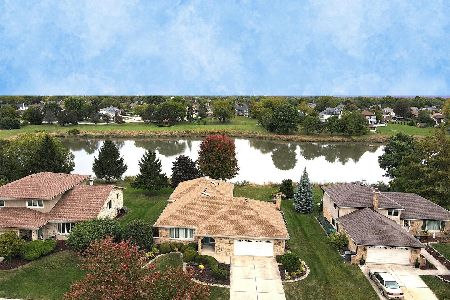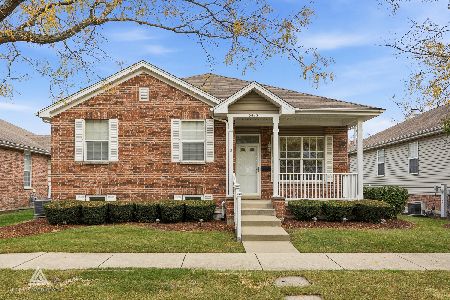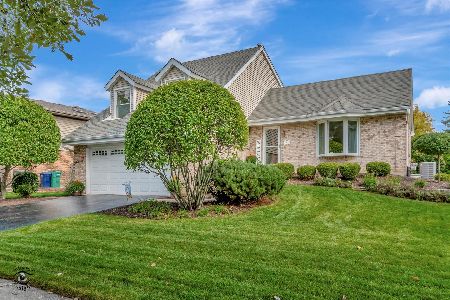9171 Frances Lane, Orland Park, Illinois 60462
$370,000
|
Sold
|
|
| Status: | Closed |
| Sqft: | 2,010 |
| Cost/Sqft: | $182 |
| Beds: | 3 |
| Baths: | 2 |
| Year Built: | 1986 |
| Property Taxes: | $7,822 |
| Days On Market: | 471 |
| Lot Size: | 0,23 |
Description
Welcome home to this spacious quad-level gem! Featuring 3 bedrooms and 2 bathrooms, this home offers a seamless flow between the living room, dining area, and kitchen. The kitchen is well-equipped with ample cabinetry, a cozy eating space, and convenient exterior access. Upstairs, you'll find 3 generously sized bedrooms, including the master with a walk-in closet and a shared bathroom. The lower level boasts a family room with backyard access, garage entry, and a full bathroom. The partially finished basement provides additional living space, ready for your personal touch, along with a laundry room complete with a utility sink. Outside, enjoy summer days on your large deck overlooking the heated, above-ground pool! Imagine hosting BBQs and parties in this beautiful fenced-in yard all summer long! The seller is including the pool equipment for your convenience. Located in an award-winning school district and close to a variety of restaurants and shopping options, this home is a must-see! Schedule your showing today and make this home yours!
Property Specifics
| Single Family | |
| — | |
| — | |
| 1986 | |
| — | |
| — | |
| No | |
| 0.23 |
| Cook | |
| Park Hill | |
| — / Not Applicable | |
| — | |
| — | |
| — | |
| 12144784 | |
| 27154030160000 |
Nearby Schools
| NAME: | DISTRICT: | DISTANCE: | |
|---|---|---|---|
|
High School
Carl Sandburg High School |
230 | Not in DB | |
Property History
| DATE: | EVENT: | PRICE: | SOURCE: |
|---|---|---|---|
| 7 Oct, 2024 | Sold | $370,000 | MRED MLS |
| 28 Aug, 2024 | Under contract | $365,000 | MRED MLS |
| 26 Aug, 2024 | Listed for sale | $365,000 | MRED MLS |
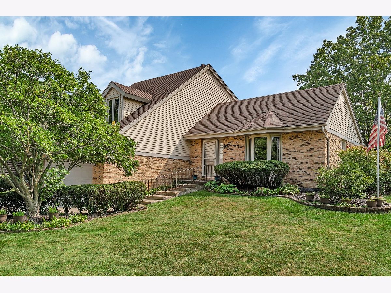
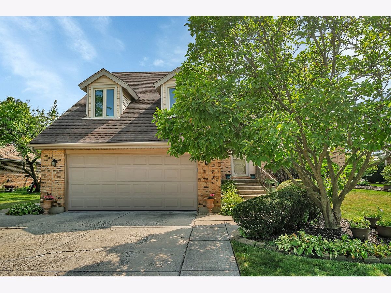
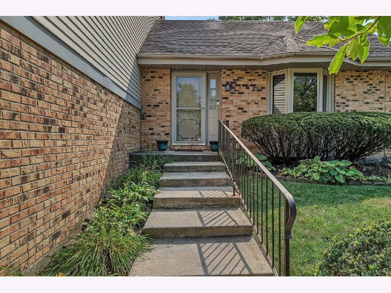
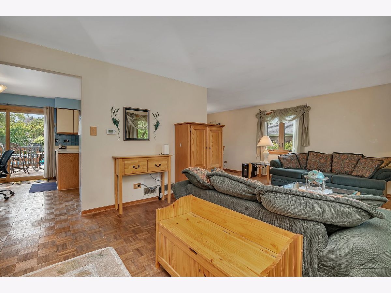
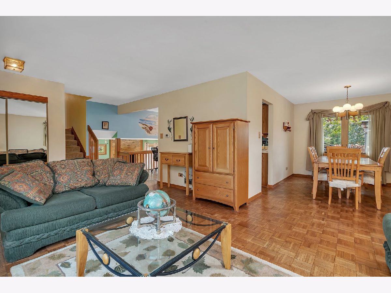
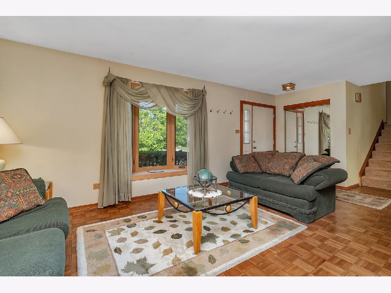
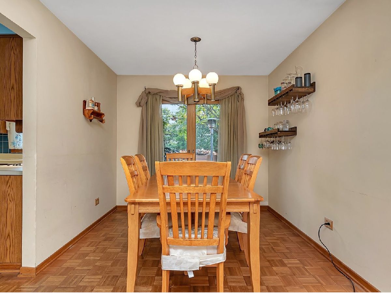
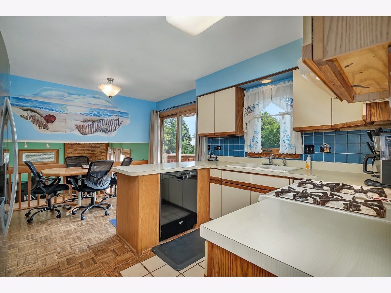
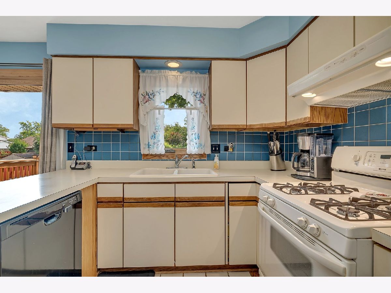
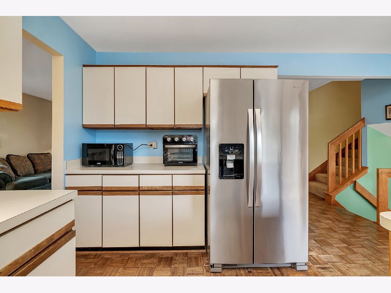
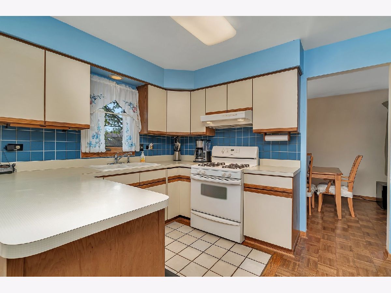
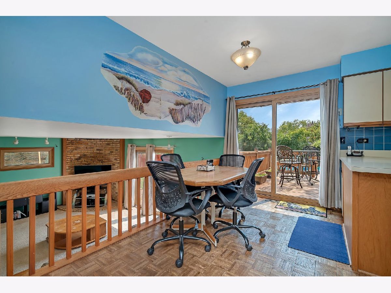
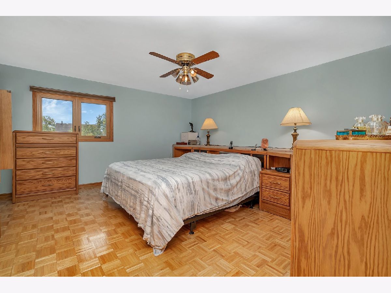
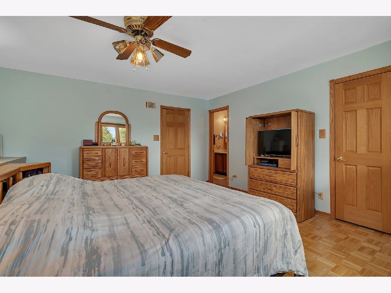
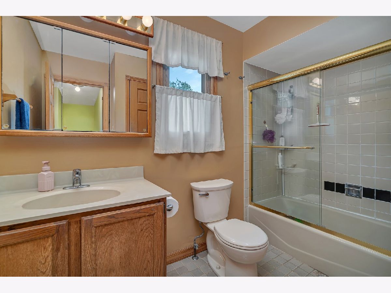
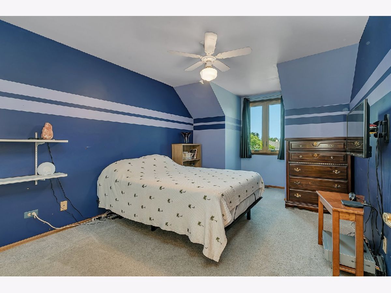
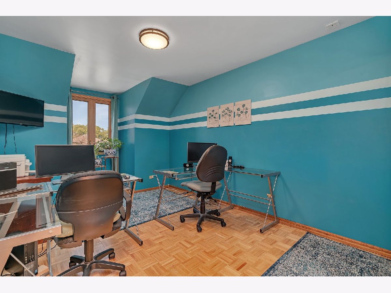
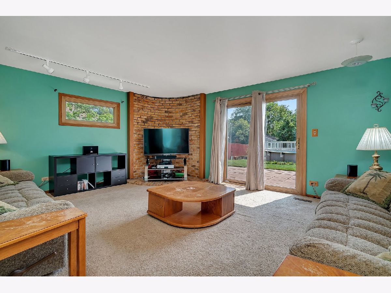
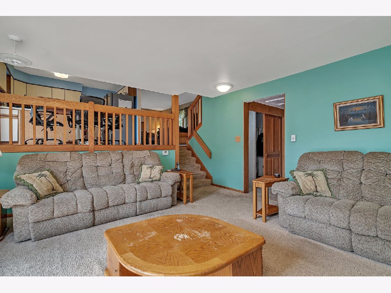
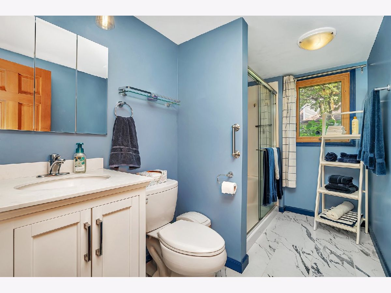
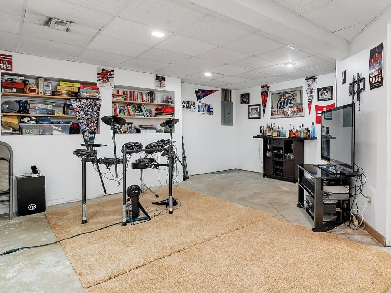
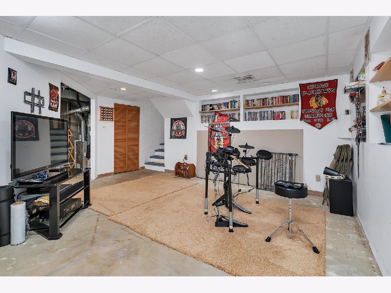
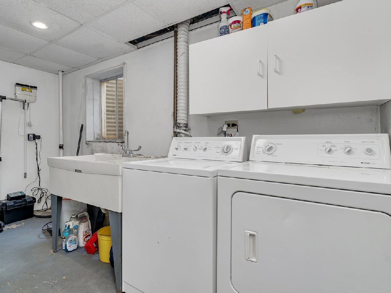
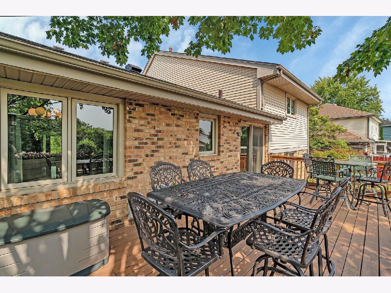
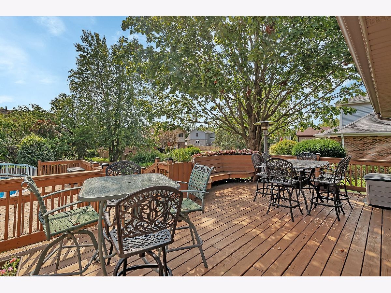
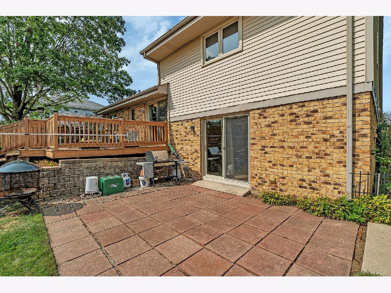
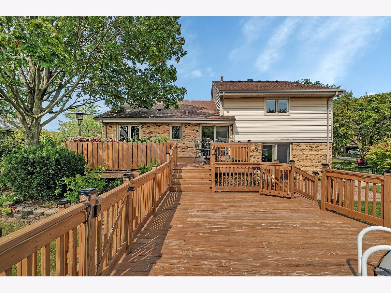
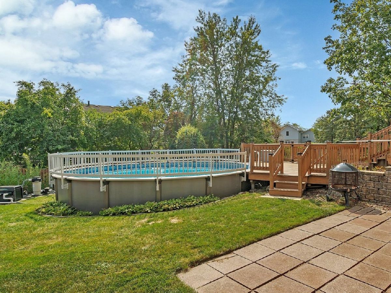
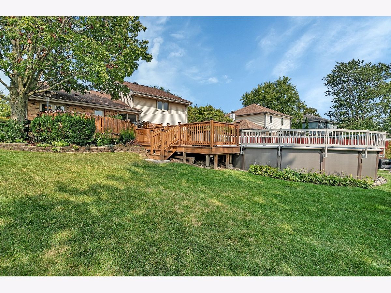
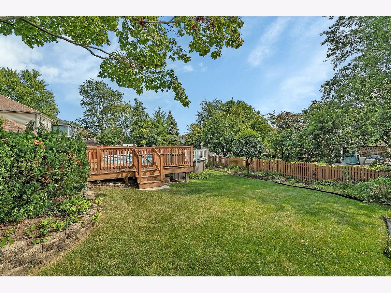
Room Specifics
Total Bedrooms: 3
Bedrooms Above Ground: 3
Bedrooms Below Ground: 0
Dimensions: —
Floor Type: —
Dimensions: —
Floor Type: —
Full Bathrooms: 2
Bathroom Amenities: —
Bathroom in Basement: 0
Rooms: —
Basement Description: Partially Finished
Other Specifics
| 2 | |
| — | |
| Concrete | |
| — | |
| — | |
| 82.5 X 132.8 X 67.1 X 135. | |
| — | |
| — | |
| — | |
| — | |
| Not in DB | |
| — | |
| — | |
| — | |
| — |
Tax History
| Year | Property Taxes |
|---|---|
| 2024 | $7,822 |
Contact Agent
Nearby Similar Homes
Nearby Sold Comparables
Contact Agent
Listing Provided By
Crosstown Realtors, Inc.

