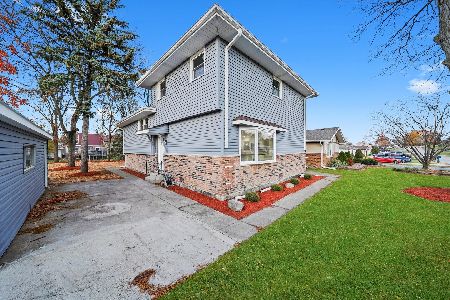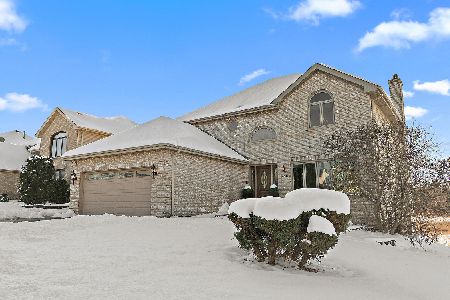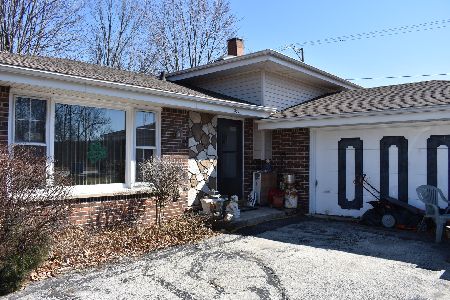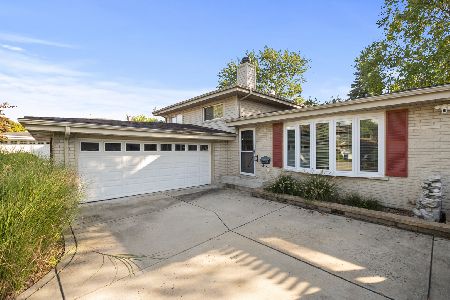9171 Meadowview Drive, Hickory Hills, Illinois 60457
$200,000
|
Sold
|
|
| Status: | Closed |
| Sqft: | 2,100 |
| Cost/Sqft: | $100 |
| Beds: | 3 |
| Baths: | 2 |
| Year Built: | 1969 |
| Property Taxes: | $4,139 |
| Days On Market: | 5587 |
| Lot Size: | 0,00 |
Description
Spacious, completely updated, 3 bed, 2 full bath trilevel. New kitchen w/ mocha glazed maple cabs, granite counters, stainless look applcs. New carrier furnace & roof (complete tear off). Oak flooring all just refinished. New Frizee carpet, new flrs, freshly painted, new light fixtures & Hunter fans. 2.5 car attached garage-beautiful sharp-great location across from forest preserve, fenced yard overlooks forest pres.
Property Specifics
| Single Family | |
| — | |
| Tri-Level | |
| 1969 | |
| None | |
| TRI-LEVEL | |
| No | |
| — |
| Cook | |
| — | |
| 0 / Not Applicable | |
| None | |
| Lake Michigan | |
| Public Sewer | |
| 07647647 | |
| 18344120010000 |
Property History
| DATE: | EVENT: | PRICE: | SOURCE: |
|---|---|---|---|
| 10 Dec, 2010 | Sold | $200,000 | MRED MLS |
| 15 Oct, 2010 | Under contract | $209,900 | MRED MLS |
| 2 Oct, 2010 | Listed for sale | $209,900 | MRED MLS |
Room Specifics
Total Bedrooms: 3
Bedrooms Above Ground: 3
Bedrooms Below Ground: 0
Dimensions: —
Floor Type: Hardwood
Dimensions: —
Floor Type: Hardwood
Full Bathrooms: 2
Bathroom Amenities: —
Bathroom in Basement: 0
Rooms: Foyer,Gallery
Basement Description: None
Other Specifics
| 2 | |
| Concrete Perimeter | |
| Asphalt,Side Drive | |
| Patio | |
| Corner Lot,Forest Preserve Adjacent | |
| 63X69X133X102 | |
| Unfinished | |
| None | |
| — | |
| Range, Microwave, Dishwasher, Refrigerator | |
| Not in DB | |
| Horse-Riding Trails, Sidewalks, Street Lights, Street Paved | |
| — | |
| — | |
| — |
Tax History
| Year | Property Taxes |
|---|---|
| 2010 | $4,139 |
Contact Agent
Nearby Similar Homes
Nearby Sold Comparables
Contact Agent
Listing Provided By
Coldwell Banker Residential








