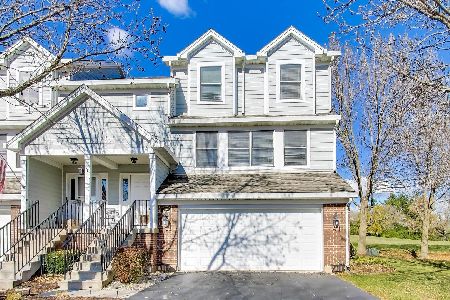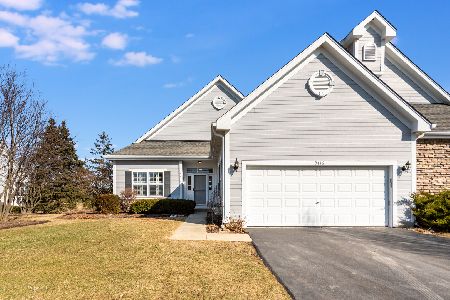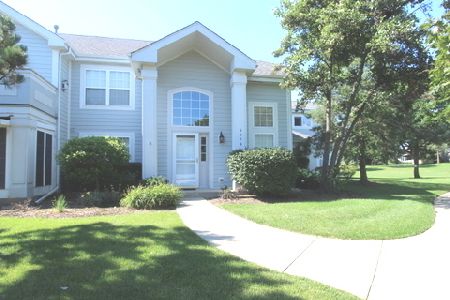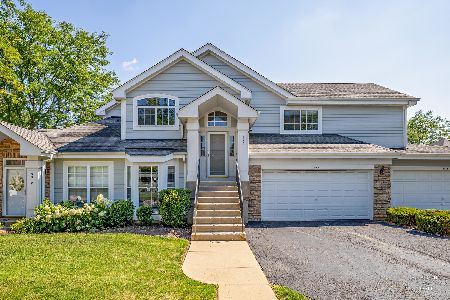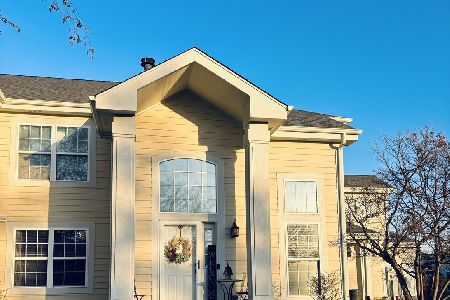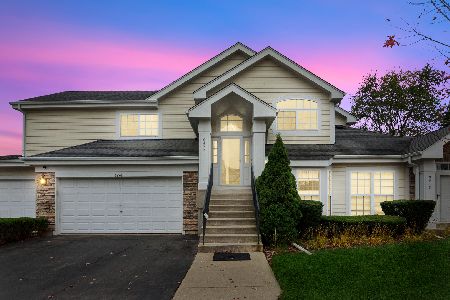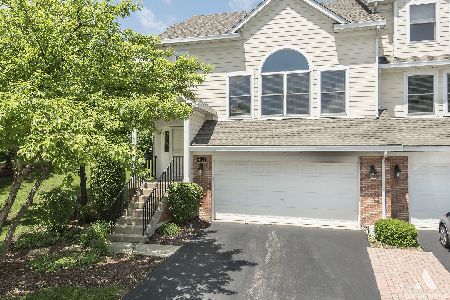9173 Falcon Greens Drive, Lakewood, Illinois 60014
$194,500
|
Sold
|
|
| Status: | Closed |
| Sqft: | 1,669 |
| Cost/Sqft: | $120 |
| Beds: | 3 |
| Baths: | 3 |
| Year Built: | 2002 |
| Property Taxes: | $5,047 |
| Days On Market: | 2028 |
| Lot Size: | 0,00 |
Description
This Easy, Maintenance-Free Town home Offers the Perfect Combination of Location, Condition & Affordability! From the Private Entry and Large Garage to the 3 Generous Size Bedrooms and 9Ft. First Floor Living Area With Stylish Crown Molding, You're Sure to Appreciate the Versatile Kitchen with 42 Inch Cabinets, Ample Counter Space & Separate Eating Area; Open Flowing Floor Plan Leads to an Entertainment Size Patio that Overlooks a Park-Like Setting with Seasonal Views of the 11th Hole Tee Box at Redtail! The Impressive Master Bedroom/Bathroom Offers Cathedral Ceilings-Double Walk-In Closets-Ceiling Fan plus a Double Bowl Vanity, Separate Shower and Oversize Soaking Tub*Please Note the Convenient Basement Offering Both Finished Living Area & Workshop/Utility Space. Roof replaced in 2019-Check Out the Low Association Dues! Top-Notch Schools-Metra Train Service-Unbelievable Shopping & Close to Major Highways Leading to Ohare & City.
Property Specifics
| Condos/Townhomes | |
| 2 | |
| — | |
| 2002 | |
| Partial | |
| — | |
| No | |
| — |
| Mc Henry | |
| Falcon Green | |
| 190 / Monthly | |
| Insurance,Exterior Maintenance,Lawn Care,Snow Removal | |
| Public | |
| Public Sewer | |
| 10798708 | |
| 1813103030 |
Nearby Schools
| NAME: | DISTRICT: | DISTANCE: | |
|---|---|---|---|
|
High School
Crystal Lake South High School |
155 | Not in DB | |
Property History
| DATE: | EVENT: | PRICE: | SOURCE: |
|---|---|---|---|
| 29 Sep, 2020 | Sold | $194,500 | MRED MLS |
| 20 Aug, 2020 | Under contract | $199,900 | MRED MLS |
| 29 Jul, 2020 | Listed for sale | $199,900 | MRED MLS |
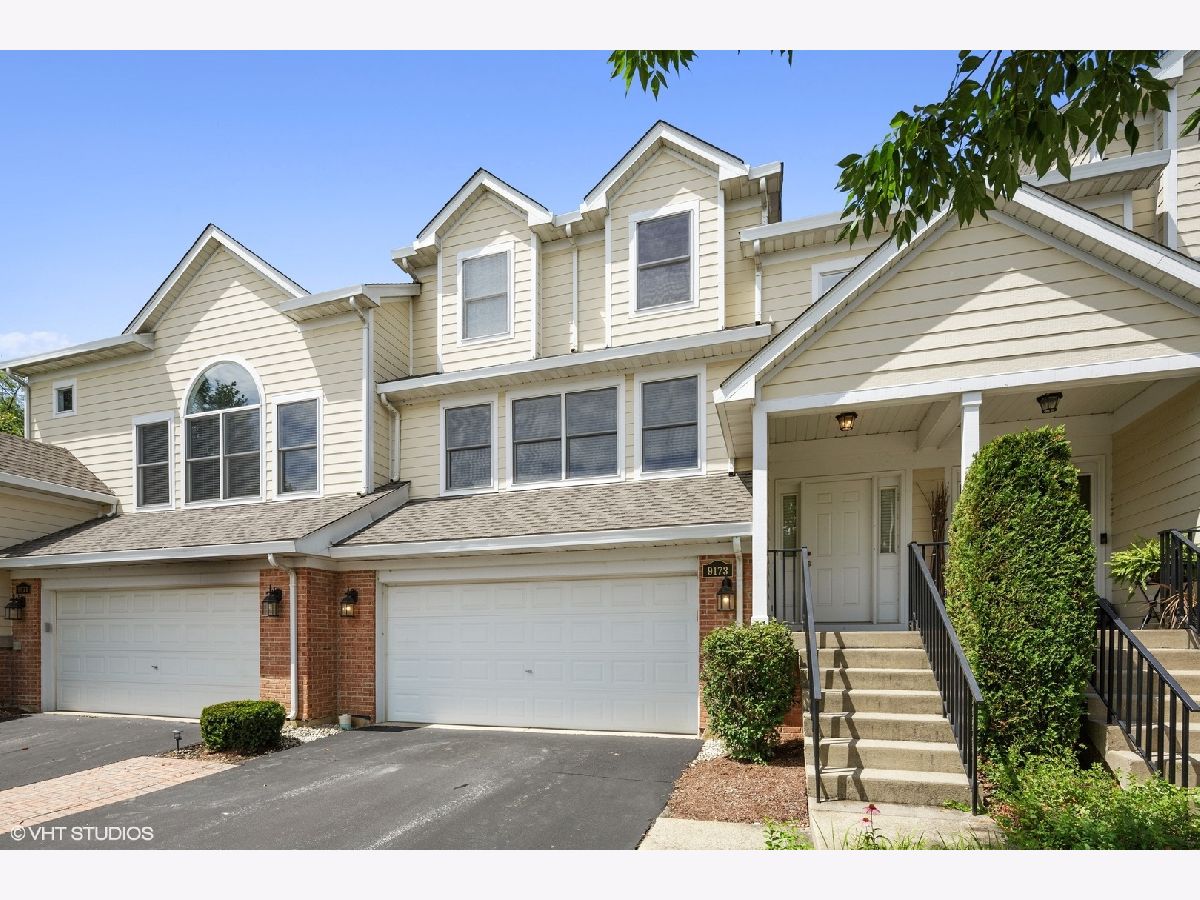

















Room Specifics
Total Bedrooms: 3
Bedrooms Above Ground: 3
Bedrooms Below Ground: 0
Dimensions: —
Floor Type: —
Dimensions: —
Floor Type: Carpet
Full Bathrooms: 3
Bathroom Amenities: Separate Shower,Double Sink,Soaking Tub
Bathroom in Basement: 0
Rooms: Eating Area,Recreation Room,Utility Room-Lower Level
Basement Description: Partially Finished
Other Specifics
| 2 | |
| Concrete Perimeter | |
| Asphalt | |
| Patio | |
| Landscaped,Wooded,Mature Trees | |
| 46 X 28 X 46 X 28 | |
| — | |
| Full | |
| Vaulted/Cathedral Ceilings, Laundry Hook-Up in Unit, Storage, Built-in Features, Walk-In Closet(s) | |
| Range, Microwave, Dishwasher, Refrigerator, Washer, Dryer, Disposal | |
| Not in DB | |
| — | |
| — | |
| — | |
| — |
Tax History
| Year | Property Taxes |
|---|---|
| 2020 | $5,047 |
Contact Agent
Nearby Similar Homes
Nearby Sold Comparables
Contact Agent
Listing Provided By
Coldwell Banker Realty

