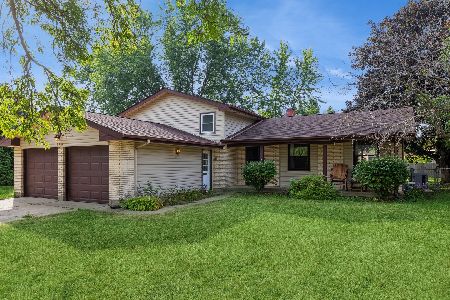918 Abbington Drive, Crystal Lake, Illinois 60014
$167,000
|
Sold
|
|
| Status: | Closed |
| Sqft: | 1,702 |
| Cost/Sqft: | $104 |
| Beds: | 4 |
| Baths: | 2 |
| Year Built: | 1969 |
| Property Taxes: | $5,383 |
| Days On Market: | 4456 |
| Lot Size: | 0,22 |
Description
BEAUTIFUL REHABBED QUAD LEVEL WITH OPEN FLOOR PLAN, 4 BRS & 2 NEW BATHS, NEW GRANITE COUNTERS & ISLAND, NEW LIGHTING THROUGHOUT, NEW CARPET AND FLOORING, NEW DOORS INSIDE & OUT, ALL STAINLESS KITCHEN, WBFP IN FAMILY ROOM, HUGE PARTIALLY FENCED BACK YARD W/ PATIO. 2 CAR GARAGE, SUPER SIZE UNFINISHED BASEMENT WITH GARAGE ACCESS. VERY HIGHLY RECOMMENDED & EASY TO SHOW.
Property Specifics
| Single Family | |
| — | |
| Quad Level | |
| 1969 | |
| Walkout | |
| LINCOLNSHIRE | |
| No | |
| 0.22 |
| Mc Henry | |
| Coventry | |
| 0 / Not Applicable | |
| None | |
| Public | |
| Public Sewer | |
| 08484884 | |
| 1908406004 |
Nearby Schools
| NAME: | DISTRICT: | DISTANCE: | |
|---|---|---|---|
|
Grade School
Coventry Elementary School |
47 | — | |
|
Middle School
Hannah Beardsley Middle School |
47 | Not in DB | |
|
High School
Crystal Lake South High School |
155 | Not in DB | |
Property History
| DATE: | EVENT: | PRICE: | SOURCE: |
|---|---|---|---|
| 22 Oct, 2013 | Sold | $118,500 | MRED MLS |
| 27 Sep, 2013 | Under contract | $104,900 | MRED MLS |
| 17 Sep, 2013 | Listed for sale | $104,900 | MRED MLS |
| 28 Feb, 2014 | Sold | $167,000 | MRED MLS |
| 14 Jan, 2014 | Under contract | $177,000 | MRED MLS |
| — | Last price change | $179,000 | MRED MLS |
| 8 Nov, 2013 | Listed for sale | $189,900 | MRED MLS |
Room Specifics
Total Bedrooms: 4
Bedrooms Above Ground: 4
Bedrooms Below Ground: 0
Dimensions: —
Floor Type: Carpet
Dimensions: —
Floor Type: Carpet
Dimensions: —
Floor Type: Wood Laminate
Full Bathrooms: 2
Bathroom Amenities: —
Bathroom in Basement: 1
Rooms: No additional rooms
Basement Description: Partially Finished
Other Specifics
| 2 | |
| Concrete Perimeter | |
| Asphalt | |
| Patio | |
| Fenced Yard | |
| 90X110 | |
| Unfinished | |
| None | |
| Wood Laminate Floors | |
| Range, Microwave, Dishwasher, Refrigerator, Stainless Steel Appliance(s) | |
| Not in DB | |
| — | |
| — | |
| — | |
| Wood Burning |
Tax History
| Year | Property Taxes |
|---|---|
| 2013 | $5,383 |
Contact Agent
Nearby Similar Homes
Nearby Sold Comparables
Contact Agent
Listing Provided By
James Lowe






