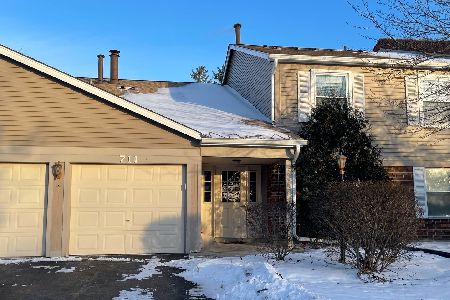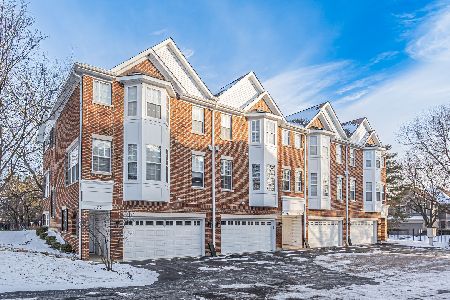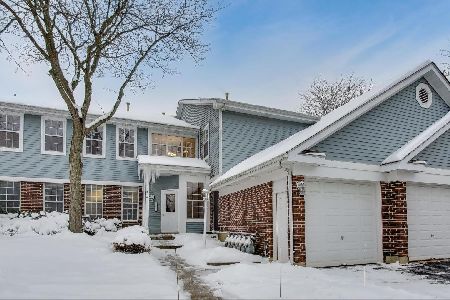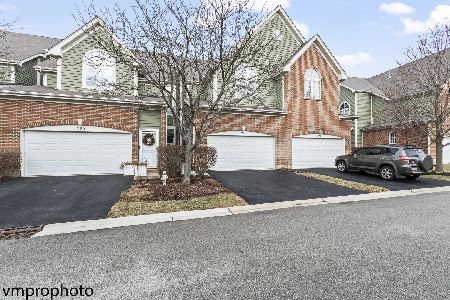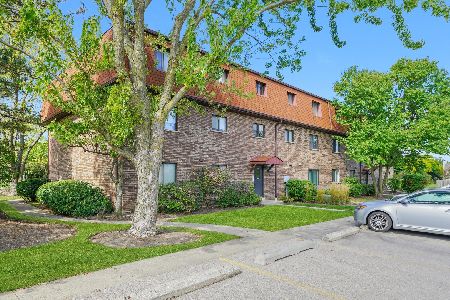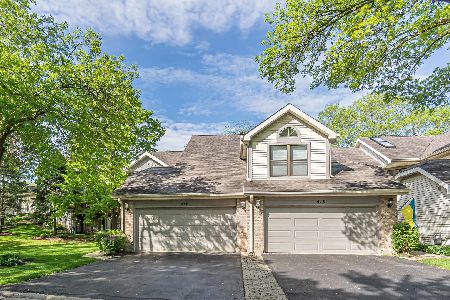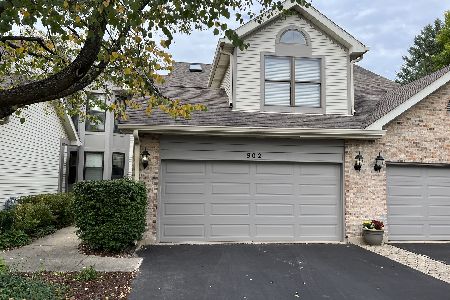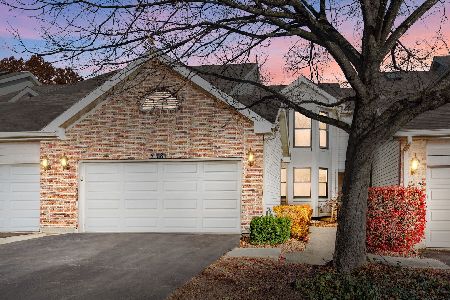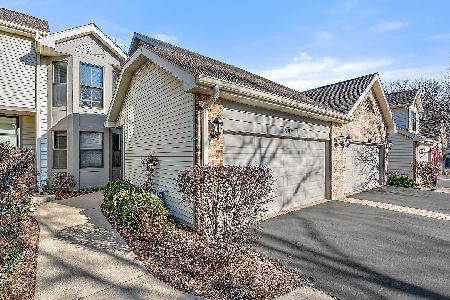918 Auburn Woods Drive, Palatine, Illinois 60067
$268,000
|
Sold
|
|
| Status: | Closed |
| Sqft: | 1,481 |
| Cost/Sqft: | $188 |
| Beds: | 2 |
| Baths: | 3 |
| Year Built: | 1989 |
| Property Taxes: | $6,447 |
| Days On Market: | 3353 |
| Lot Size: | 0,00 |
Description
Wow! Beautiful 2-story townhome in Auburn Woods with a desirable interior location across from park & pond! Open concept floor plan with lovely views from all windows. Professionally painted for a fresh new look & features hardwood floors, ceramic tile floors & white doors & trim on both levels. Spacious kitchen has breakfast area, pantry, plus first floor laundry. Cozy living room with soaring brick fireplace & vaulted ceiling. The stairs are hardwood & lead to second level loft area opening to the living room below. Master suite has a cathedral ceiling, large private bath with double sink & walk-in closet. The guest bedroom has a cathedral ceiling & full updated bath. Closet organizers too. Garage freshly painted & floor has epoxy coating. Semi private patio off the dining room backs to wooded area located adjacent to Palatine Hills Golf Course & recreation area with tennis courts, bike trail, fishing pond, basketball court, picnic area, sledding hill & playground. See agent remarks.
Property Specifics
| Condos/Townhomes | |
| 2 | |
| — | |
| 1989 | |
| None | |
| AMBER | |
| No | |
| — |
| Cook | |
| Auburn Woods | |
| 275 / Monthly | |
| Insurance,Exterior Maintenance,Lawn Care,Scavenger,Snow Removal | |
| Lake Michigan | |
| Public Sewer | |
| 09391104 | |
| 02103070970000 |
Nearby Schools
| NAME: | DISTRICT: | DISTANCE: | |
|---|---|---|---|
|
Grade School
Gray M Sanborn Elementary School |
15 | — | |
|
Middle School
Walter R Sundling Junior High Sc |
15 | Not in DB | |
|
High School
Palatine High School |
211 | Not in DB | |
Property History
| DATE: | EVENT: | PRICE: | SOURCE: |
|---|---|---|---|
| 17 Feb, 2017 | Sold | $268,000 | MRED MLS |
| 11 Dec, 2016 | Under contract | $278,000 | MRED MLS |
| 18 Nov, 2016 | Listed for sale | $278,000 | MRED MLS |
Room Specifics
Total Bedrooms: 2
Bedrooms Above Ground: 2
Bedrooms Below Ground: 0
Dimensions: —
Floor Type: Carpet
Full Bathrooms: 3
Bathroom Amenities: Double Sink
Bathroom in Basement: 0
Rooms: Loft,Foyer
Basement Description: Slab
Other Specifics
| 2 | |
| Concrete Perimeter | |
| Asphalt | |
| Patio | |
| Landscaped,Park Adjacent | |
| 24X170X34X143 | |
| — | |
| Full | |
| Vaulted/Cathedral Ceilings, Hardwood Floors, First Floor Laundry | |
| Range, Dishwasher, Refrigerator, Washer, Dryer, Disposal | |
| Not in DB | |
| — | |
| — | |
| — | |
| Wood Burning |
Tax History
| Year | Property Taxes |
|---|---|
| 2017 | $6,447 |
Contact Agent
Nearby Similar Homes
Nearby Sold Comparables
Contact Agent
Listing Provided By
Coldwell Banker Residential Brokerage

