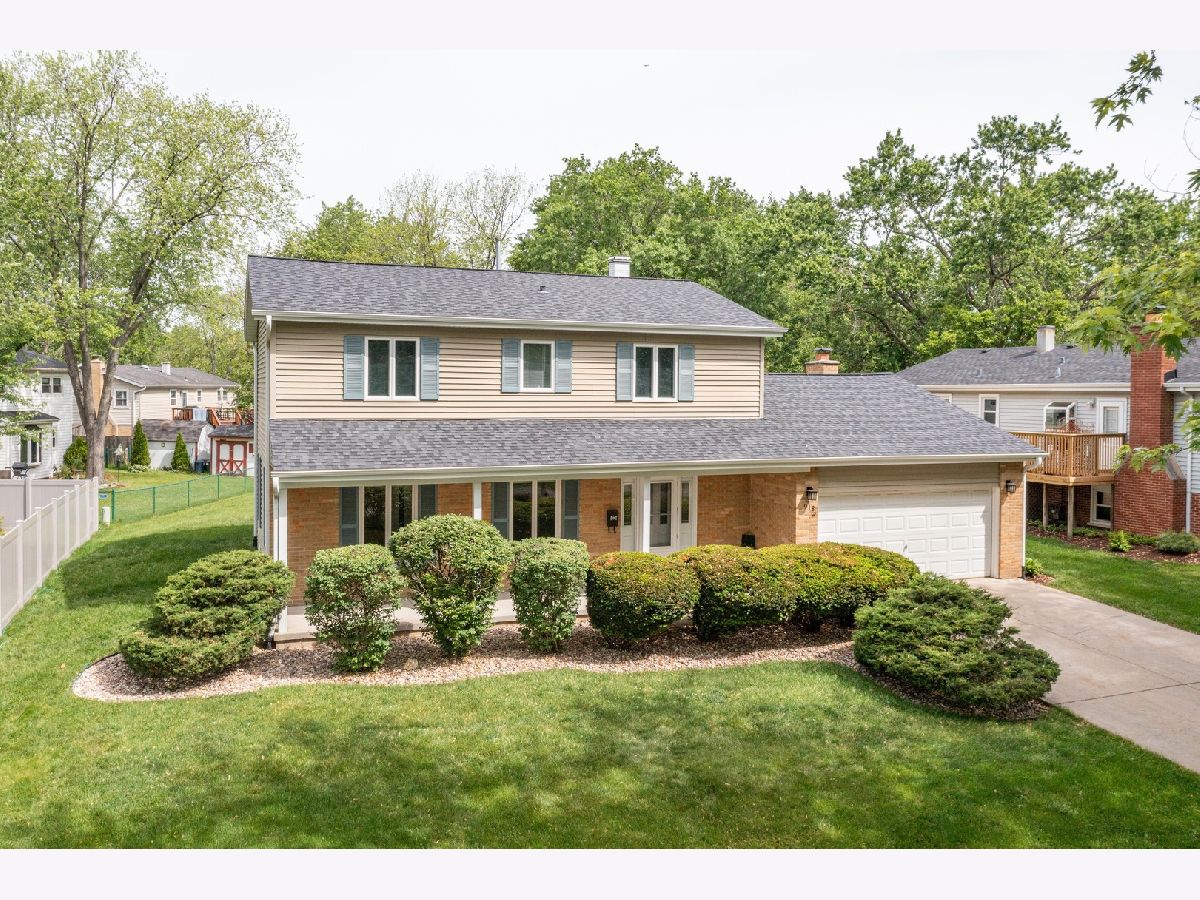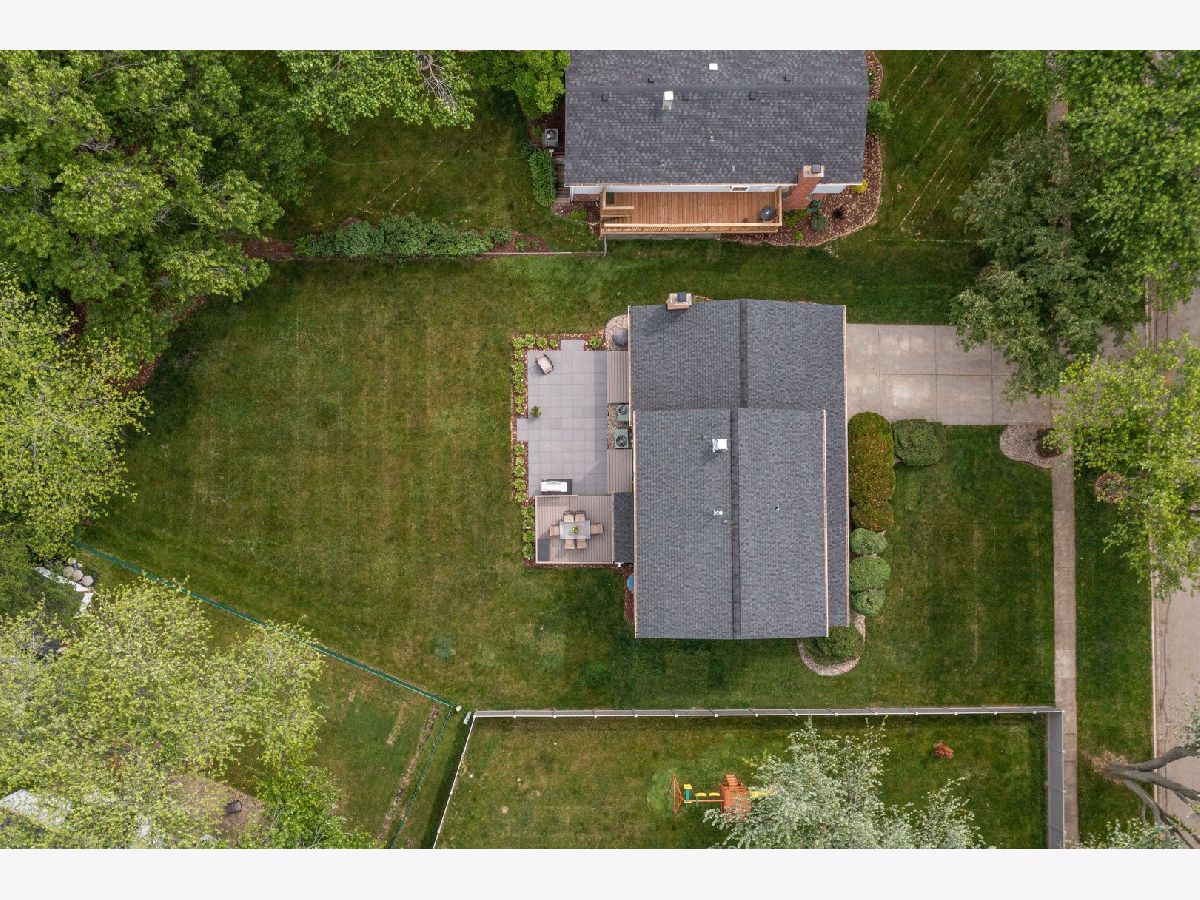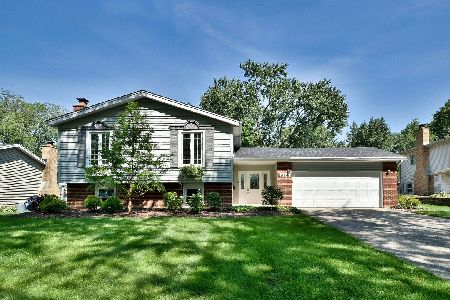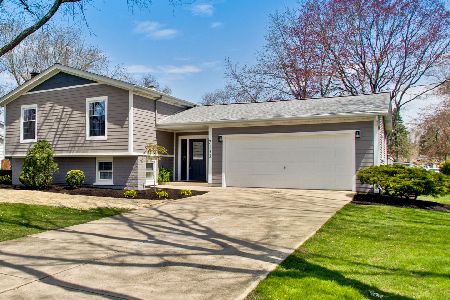918 Belair Drive, Darien, Illinois 60561
$400,000
|
Sold
|
|
| Status: | Closed |
| Sqft: | 2,141 |
| Cost/Sqft: | $187 |
| Beds: | 4 |
| Baths: | 3 |
| Year Built: | 1966 |
| Property Taxes: | $8,167 |
| Days On Market: | 1694 |
| Lot Size: | 0,30 |
Description
Lovingly maintained home in sought after Hinsbrook neighborhood. The covered front porch is a great place for your morning coffee and welcomes you inside this 4 bedroom, 2 1/2 bath home. Hardwood floors throughout. Freshly painted interior. Large living room and dining room with lots of natural light. Updated kitchen features all stainless appliances, granite counter tops, recessed lighting and butcher block island. Plenty of room for a table in the kitchen and sliding glass doors lead to deck for outdoor dining and entertaining. Family room has plank flooring, recessed lighting and fireplace with gas logs. Second set of sliding glass doors opens to new 26 x 14 patio. Enjoy the extra large, professionally landscaped backyard. Updated 1/2 bath, laundry and utility room with extra storage complete the main level. Second floor features a large master bedroom with hardwood floors and full updated bath. Three additional, generous sized bedrooms all have hardwood floors. Updated hall bath with dual vanity. All windows have been replaced with Anderson windows, and Pella patio doors. All new exterior and interior light fixtures. Dual furnaces and air conditioning units. Newer 50 gallon hot water heater. Roof replaced in 2013 - complete tear-off. Two car garage with new opener and pull down attic stairs for additional storage. Neighborhood amenities include Darien Community Park and the Darien Swim and Racquet Club. Close to all major shopping, dinning, commuter train and expressways. Quick close possible! This home is truly move-in ready. Nothing to do but move in and enjoy the great deck, patio and back yard for summer!
Property Specifics
| Single Family | |
| — | |
| Colonial | |
| 1966 | |
| None | |
| 2 STORY | |
| No | |
| 0.3 |
| Du Page | |
| Hinsbrook | |
| — / Not Applicable | |
| None | |
| Public | |
| Public Sewer | |
| 11109211 | |
| 0927104017 |
Nearby Schools
| NAME: | DISTRICT: | DISTANCE: | |
|---|---|---|---|
|
Grade School
Mark Delay School |
61 | — | |
|
Middle School
Eisenhower Junior High School |
61 | Not in DB | |
|
High School
Hinsdale South High School |
86 | Not in DB | |
Property History
| DATE: | EVENT: | PRICE: | SOURCE: |
|---|---|---|---|
| 21 Jul, 2021 | Sold | $400,000 | MRED MLS |
| 13 Jun, 2021 | Under contract | $399,900 | MRED MLS |
| — | Last price change | $409,900 | MRED MLS |
| 3 Jun, 2021 | Listed for sale | $409,900 | MRED MLS |






























Room Specifics
Total Bedrooms: 4
Bedrooms Above Ground: 4
Bedrooms Below Ground: 0
Dimensions: —
Floor Type: Hardwood
Dimensions: —
Floor Type: Hardwood
Dimensions: —
Floor Type: Hardwood
Full Bathrooms: 3
Bathroom Amenities: Double Sink
Bathroom in Basement: 0
Rooms: Foyer,Utility Room-1st Floor
Basement Description: Crawl
Other Specifics
| 2 | |
| Concrete Perimeter | |
| Concrete | |
| Deck, Patio, Porch, Storms/Screens | |
| Landscaped | |
| 80X102.92X85.5X45.61X177.3 | |
| Full,Pull Down Stair | |
| Full | |
| Hardwood Floors, First Floor Laundry, Granite Counters | |
| Range, Microwave, Dishwasher, Refrigerator, Washer, Dryer, Stainless Steel Appliance(s), Range Hood | |
| Not in DB | |
| Park, Pool, Curbs, Sidewalks, Street Lights | |
| — | |
| — | |
| Gas Log, Gas Starter |
Tax History
| Year | Property Taxes |
|---|---|
| 2021 | $8,167 |
Contact Agent
Nearby Similar Homes
Nearby Sold Comparables
Contact Agent
Listing Provided By
Miscella Real Estate








