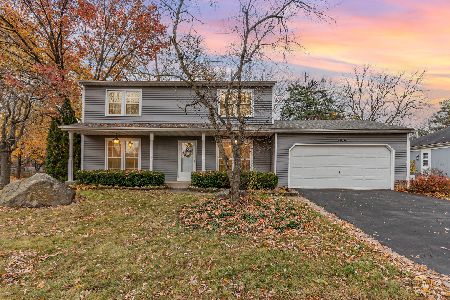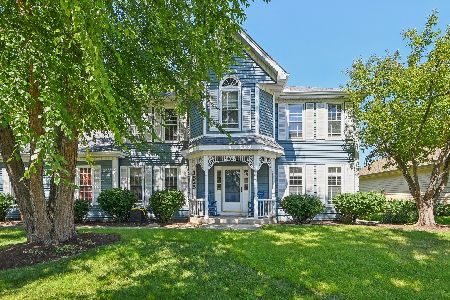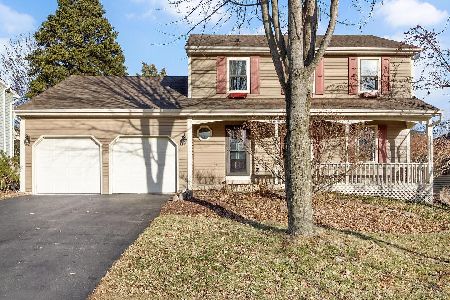918 Churchill Drive, Naperville, Illinois 60563
$312,000
|
Sold
|
|
| Status: | Closed |
| Sqft: | 1,234 |
| Cost/Sqft: | $239 |
| Beds: | 3 |
| Baths: | 2 |
| Year Built: | 1979 |
| Property Taxes: | $5,125 |
| Days On Market: | 1749 |
| Lot Size: | 0,00 |
Description
Welcome to this spacious and beautiful ranch in great condition! Immaculate location, 10 minutes' drive to downtown Naperville, walking distance to parks and award winning schools! So many updates t/o: new siding and windows installed in 2018, European windows in all bedrooms, Acacia hardwood floors installed in 2020, newer 2010 roof, kitchen remodeled in 2015 with new 42'' premium soft closing cabinets, granite countertops, custom stone backsplash, new appliances, open concept, breakfast bar, overlooking backyard through the glass doors. Recently updated bathrooms, freshly painted walls. 2-car garage with extra space for storage. Private fenced back yard and paver patio are simply amazing! This home has been loved and cared for. Make it your home!
Property Specifics
| Single Family | |
| — | |
| Ranch | |
| 1979 | |
| None | |
| — | |
| No | |
| 0 |
| Du Page | |
| Brookdale | |
| — / Not Applicable | |
| None | |
| Public | |
| Public Sewer | |
| 11044221 | |
| 0710303005 |
Nearby Schools
| NAME: | DISTRICT: | DISTANCE: | |
|---|---|---|---|
|
Grade School
Brookdale Elementary School |
204 | — | |
|
Middle School
Hill Middle School |
204 | Not in DB | |
|
High School
Waubonsie Valley High School |
204 | Not in DB | |
Property History
| DATE: | EVENT: | PRICE: | SOURCE: |
|---|---|---|---|
| 11 May, 2021 | Sold | $312,000 | MRED MLS |
| 9 Apr, 2021 | Under contract | $295,000 | MRED MLS |
| 6 Apr, 2021 | Listed for sale | $295,000 | MRED MLS |






























Room Specifics
Total Bedrooms: 3
Bedrooms Above Ground: 3
Bedrooms Below Ground: 0
Dimensions: —
Floor Type: Hardwood
Dimensions: —
Floor Type: Hardwood
Full Bathrooms: 2
Bathroom Amenities: —
Bathroom in Basement: 0
Rooms: No additional rooms
Basement Description: None
Other Specifics
| 2 | |
| — | |
| Concrete | |
| Patio, Brick Paver Patio, Fire Pit | |
| Fenced Yard,Outdoor Lighting,Sidewalks,Streetlights | |
| 53X109X64X103 | |
| — | |
| Half | |
| Hardwood Floors, First Floor Bedroom, First Floor Laundry, Walk-In Closet(s), Open Floorplan | |
| Range, Dishwasher, Refrigerator, Washer, Dryer, Disposal, Stainless Steel Appliance(s), Range Hood | |
| Not in DB | |
| Curbs, Sidewalks, Street Lights, Street Paved | |
| — | |
| — | |
| — |
Tax History
| Year | Property Taxes |
|---|---|
| 2021 | $5,125 |
Contact Agent
Nearby Similar Homes
Nearby Sold Comparables
Contact Agent
Listing Provided By
Amber Realty Inc.








