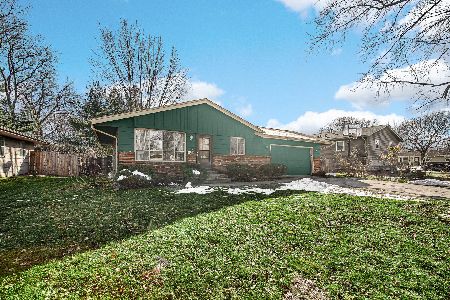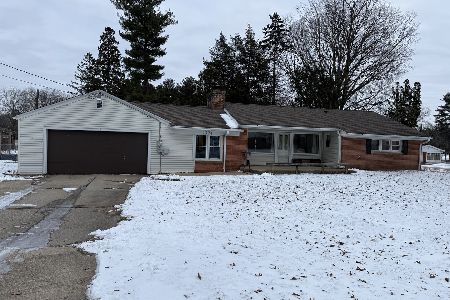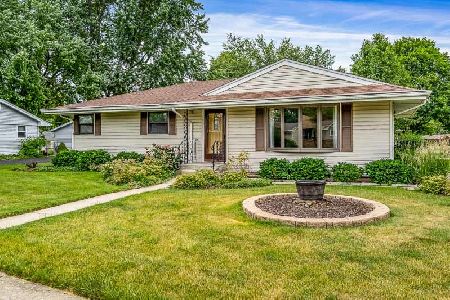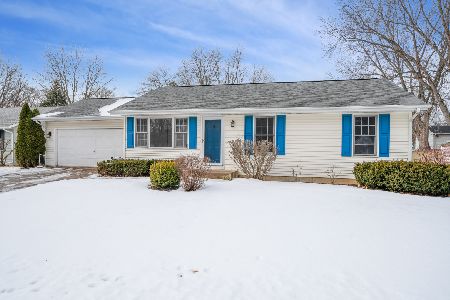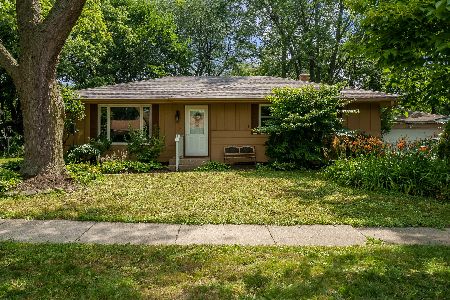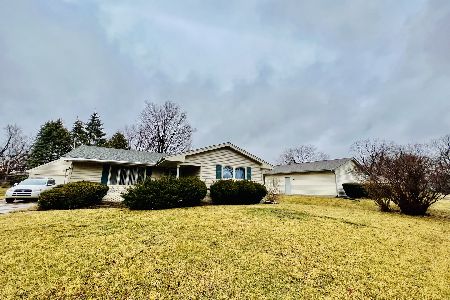918 Esmond Drive, Rockford, Illinois 61108
$182,000
|
Sold
|
|
| Status: | Closed |
| Sqft: | 1,604 |
| Cost/Sqft: | $118 |
| Beds: | 3 |
| Baths: | 2 |
| Year Built: | 1968 |
| Property Taxes: | $3,115 |
| Days On Market: | 729 |
| Lot Size: | 0,00 |
Description
This charming property is MOVE IN ready and boasts a delightful ranch style design, featuring 3 bedrooms for versatile living space and 1.5 bathrooms. The house gives a cozy ambiance with new flooring throughout living room and bedrooms, enhancing the overall aesthetic. The updated vanity in the main bathroom adds a modern touch to the space. Convenient attached garage for easy parking and storage. Fenced yard and shed, providing a private and spacious outdoor retreat.Remodeled basement featuring a stylish bar area, perfect for entertaining. Laundry hook-ups for added convenience. New driveway installed within the last 6 months. Roof 10 Years.
Property Specifics
| Single Family | |
| — | |
| — | |
| 1968 | |
| — | |
| — | |
| No | |
| — |
| Winnebago | |
| — | |
| — / Not Applicable | |
| — | |
| — | |
| — | |
| 11966132 | |
| 1228329004 |
Property History
| DATE: | EVENT: | PRICE: | SOURCE: |
|---|---|---|---|
| 1 Mar, 2024 | Sold | $182,000 | MRED MLS |
| 8 Feb, 2024 | Under contract | $189,000 | MRED MLS |
| 22 Jan, 2024 | Listed for sale | $189,000 | MRED MLS |
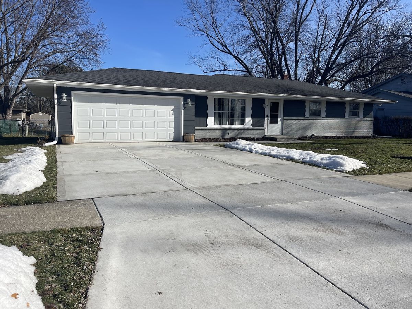
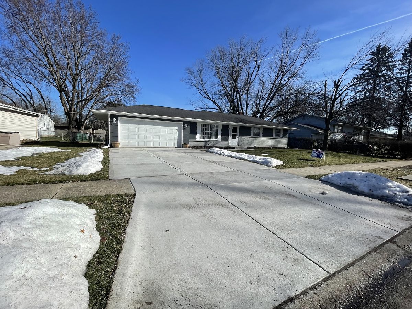
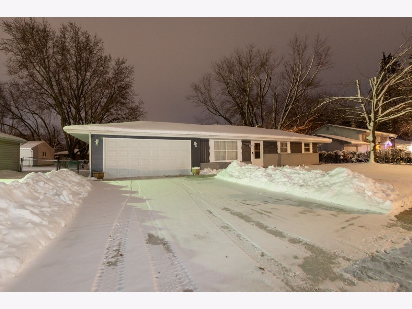
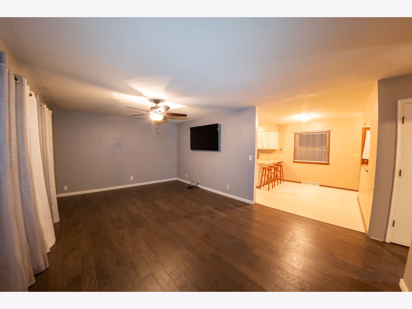
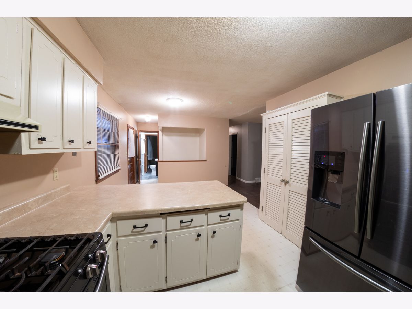
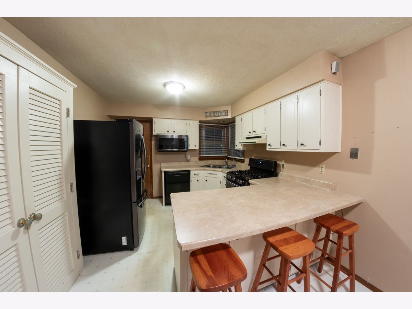
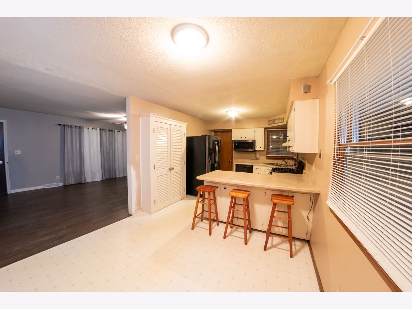
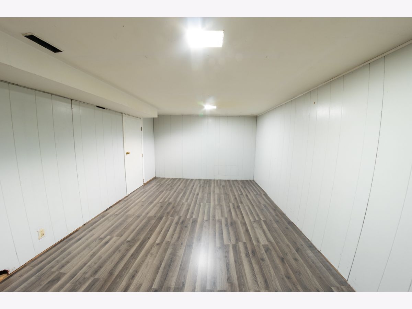
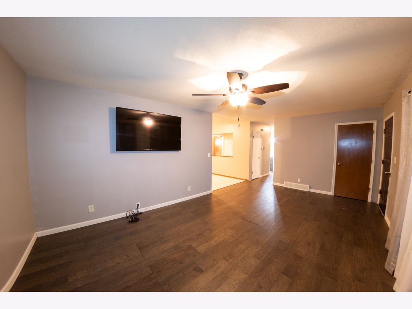
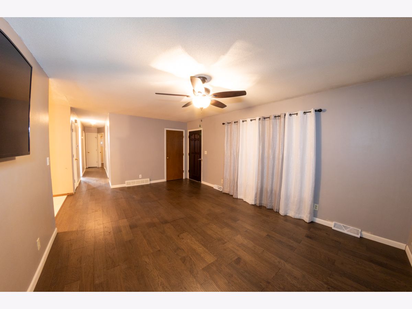
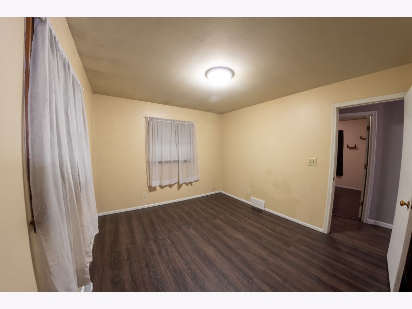
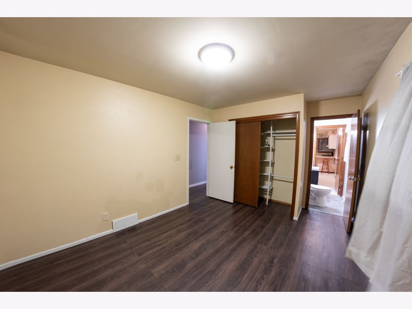
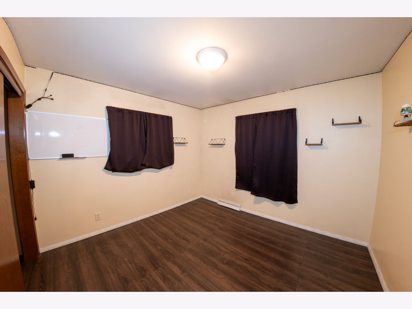
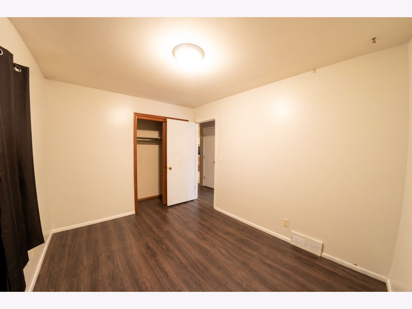
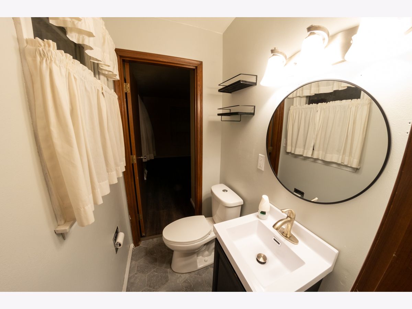
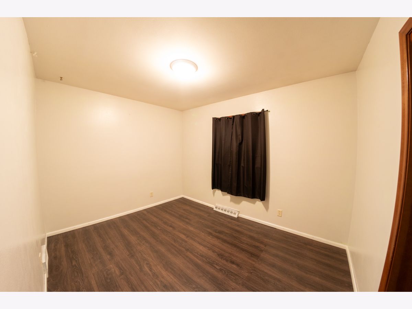
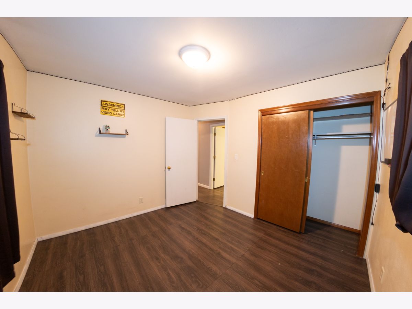
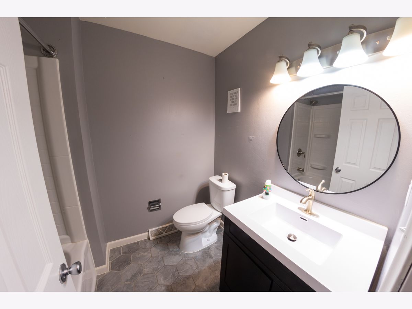
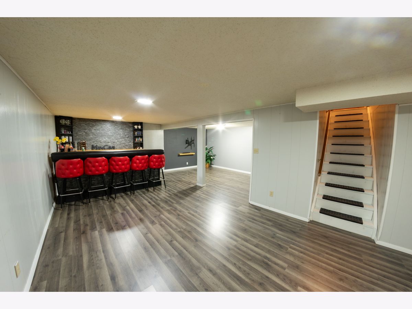
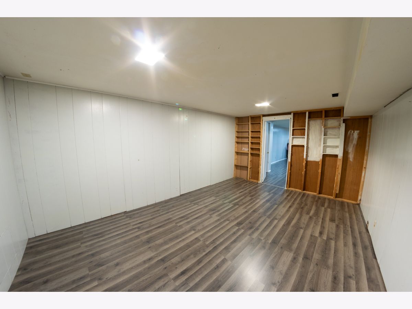
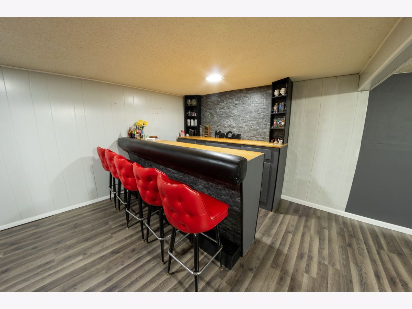
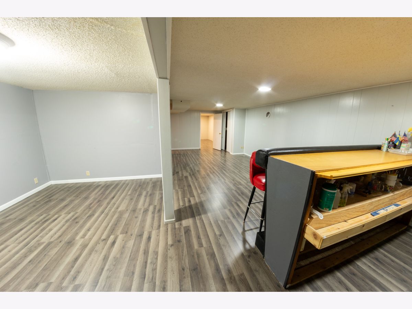
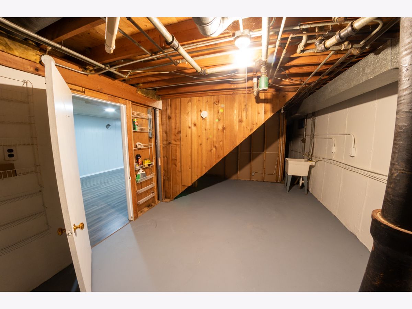
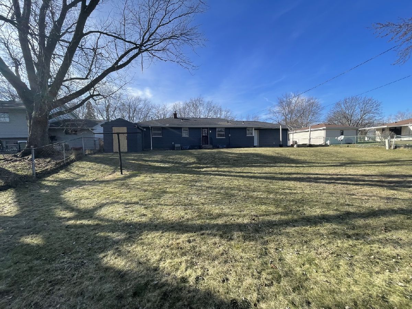
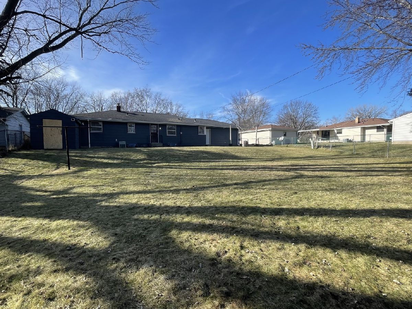
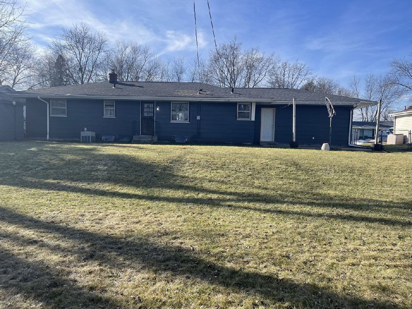
Room Specifics
Total Bedrooms: 3
Bedrooms Above Ground: 3
Bedrooms Below Ground: 0
Dimensions: —
Floor Type: —
Dimensions: —
Floor Type: —
Full Bathrooms: 2
Bathroom Amenities: —
Bathroom in Basement: 0
Rooms: —
Basement Description: Partially Finished
Other Specifics
| 1 | |
| — | |
| — | |
| — | |
| — | |
| 85X60X137.91X135 | |
| — | |
| — | |
| — | |
| — | |
| Not in DB | |
| — | |
| — | |
| — | |
| — |
Tax History
| Year | Property Taxes |
|---|---|
| 2024 | $3,115 |
Contact Agent
Nearby Similar Homes
Nearby Sold Comparables
Contact Agent
Listing Provided By
Re/Max Property Source

