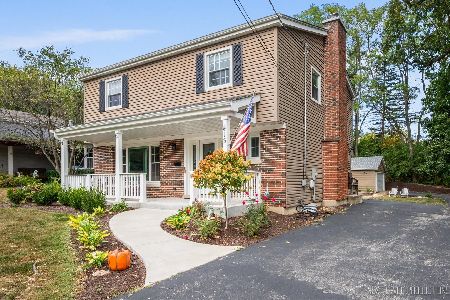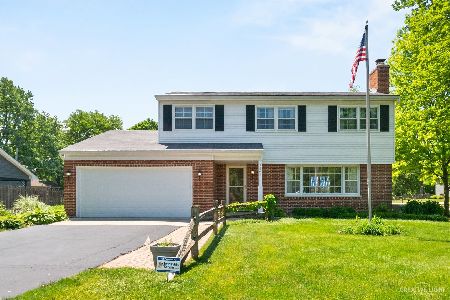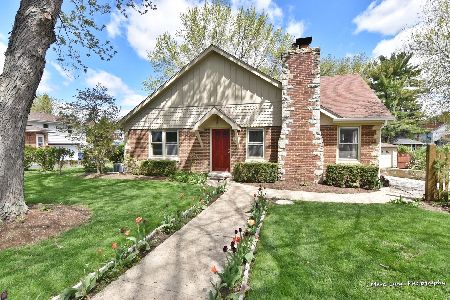918 Fargo Boulevard, Geneva, Illinois 60134
$273,000
|
Sold
|
|
| Status: | Closed |
| Sqft: | 1,740 |
| Cost/Sqft: | $172 |
| Beds: | 3 |
| Baths: | 3 |
| Year Built: | 1974 |
| Property Taxes: | $3,413 |
| Days On Market: | 3435 |
| Lot Size: | 0,30 |
Description
Ranch close to downtown Geneva with great floor plan. Nice size yard. Three bedrooms plus one in the basement (has exit window). Master bedroom has private bathroom, bay window, walk in closet, built in dresser. Master bathroom has walk in shower. Kitchen has hardwood floors, pantry closet, all cabinets have sliding shelves, canned light, updated birch cabinets. Kitchen eat in area has additional built in cabinets, room for table and sliding glass door to patio. Formal dining room. Formal living room with fireplace, hardwood floor. Basement has plenty of storage. Large driveway with extra parking space. Updates: '10 slidiing glass door, "11 a/c, & H2O heater, '14 sump pump with battery backup. Freshly painted. In need of some updates, sold as-is but good shape.
Property Specifics
| Single Family | |
| — | |
| Ranch | |
| 1974 | |
| Partial | |
| — | |
| No | |
| 0.3 |
| Kane | |
| — | |
| 0 / Not Applicable | |
| None | |
| Public | |
| Public Sewer | |
| 09323983 | |
| 1210310017 |
Nearby Schools
| NAME: | DISTRICT: | DISTANCE: | |
|---|---|---|---|
|
Grade School
Western Avenue Elementary School |
304 | — | |
|
High School
Geneva Community High School |
304 | Not in DB | |
Property History
| DATE: | EVENT: | PRICE: | SOURCE: |
|---|---|---|---|
| 25 Oct, 2016 | Sold | $273,000 | MRED MLS |
| 23 Sep, 2016 | Under contract | $300,000 | MRED MLS |
| — | Last price change | $315,000 | MRED MLS |
| 24 Aug, 2016 | Listed for sale | $315,000 | MRED MLS |
| 20 Nov, 2018 | Sold | $325,000 | MRED MLS |
| 19 Oct, 2018 | Under contract | $350,000 | MRED MLS |
| 20 Sep, 2018 | Listed for sale | $350,000 | MRED MLS |
Room Specifics
Total Bedrooms: 4
Bedrooms Above Ground: 3
Bedrooms Below Ground: 1
Dimensions: —
Floor Type: Carpet
Dimensions: —
Floor Type: Carpet
Dimensions: —
Floor Type: Carpet
Full Bathrooms: 3
Bathroom Amenities: Soaking Tub
Bathroom in Basement: 0
Rooms: Foyer,Eating Area
Basement Description: Partially Finished,Crawl
Other Specifics
| 2.5 | |
| Concrete Perimeter | |
| Asphalt,Concrete | |
| Patio | |
| — | |
| 100 X 141 | |
| Unfinished | |
| Full | |
| Hardwood Floors, First Floor Bedroom, First Floor Full Bath | |
| Range, Dishwasher, Refrigerator, Washer, Dryer, Disposal | |
| Not in DB | |
| Street Lights, Street Paved | |
| — | |
| — | |
| Wood Burning |
Tax History
| Year | Property Taxes |
|---|---|
| 2016 | $3,413 |
| 2018 | $11,021 |
Contact Agent
Nearby Similar Homes
Nearby Sold Comparables
Contact Agent
Listing Provided By
Baird & Warner








