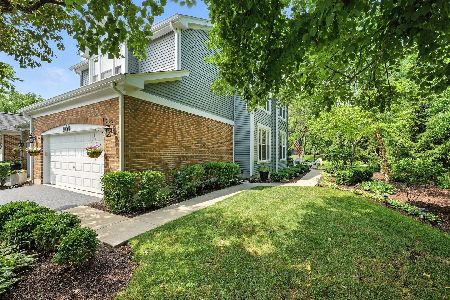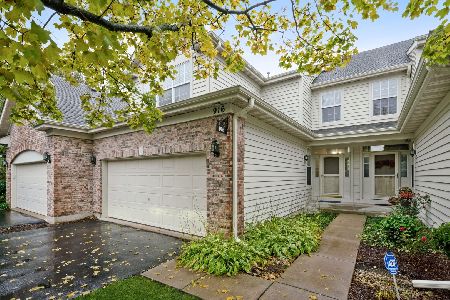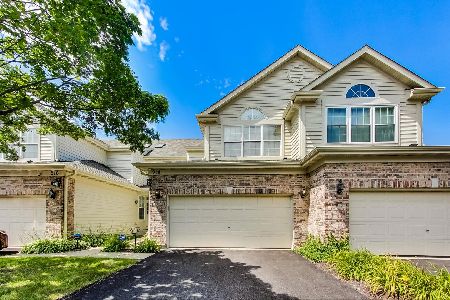918 Havenshire Court, Naperville, Illinois 60565
$345,000
|
Sold
|
|
| Status: | Closed |
| Sqft: | 1,966 |
| Cost/Sqft: | $181 |
| Beds: | 3 |
| Baths: | 3 |
| Year Built: | 2000 |
| Property Taxes: | $6,323 |
| Days On Market: | 1605 |
| Lot Size: | 0,00 |
Description
Desirable and rarely available end unit with first floor master bedroom suite awaits. The large first floor master bedroom includes a walk-in closet plus six feet of wall closet and a huge master bathroom with soaker tub, separate step-in shower, and dual sink vanity. The two-story living room brings in glorious light making this a uniquely open airy inviting living space. The formal dining space is open to the family room ideal for entertaining or even using as a seating area. Lovely hardwood floors extend throughout the first floor living spaces including the kitchen where you'll find vaulted ceilings, 42-inch cabinets, super-sized pantry and adjoining informal dining space. The laundry room is conveniently located on the first floor off the hallway to the guest half bath. On the second floor there are two large bedrooms, one with a walk-in closet plus a full bathroom with large step-in shower. The family room located in the basement is over 480 square feet of professionally finished living space plus another 400+ square feet of unfinished storage space and additional cemented crawl space area for added storage. Close to Starbucks, restaurants, shopping, and Springbrook Prairie Forest Preserve. School district 204!
Property Specifics
| Condos/Townhomes | |
| 2 | |
| — | |
| 2000 | |
| Partial | |
| PRESCOTT | |
| No | |
| — |
| Du Page | |
| Deer Crossing | |
| 330 / Monthly | |
| Water,Insurance,Exterior Maintenance,Lawn Care,Snow Removal | |
| Lake Michigan | |
| Public Sewer | |
| 11239080 | |
| 0725301098 |
Nearby Schools
| NAME: | DISTRICT: | DISTANCE: | |
|---|---|---|---|
|
Grade School
Owen Elementary School |
204 | — | |
|
Middle School
Still Middle School |
204 | Not in DB | |
|
High School
Waubonsie Valley High School |
204 | Not in DB | |
Property History
| DATE: | EVENT: | PRICE: | SOURCE: |
|---|---|---|---|
| 27 Dec, 2021 | Sold | $345,000 | MRED MLS |
| 27 Oct, 2021 | Under contract | $355,000 | MRED MLS |
| 6 Oct, 2021 | Listed for sale | $355,000 | MRED MLS |
| 11 Feb, 2022 | Under contract | $0 | MRED MLS |
| 30 Dec, 2021 | Listed for sale | $0 | MRED MLS |
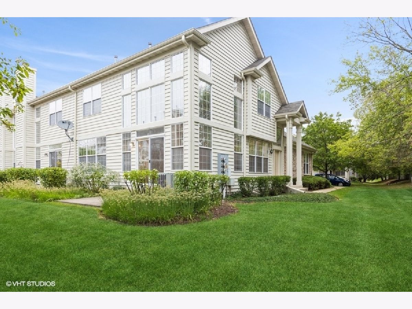
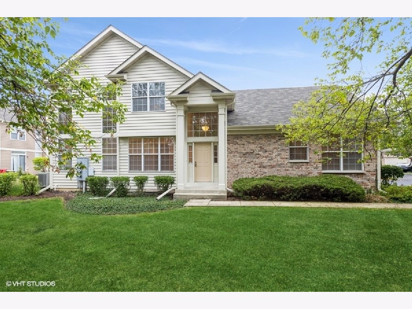
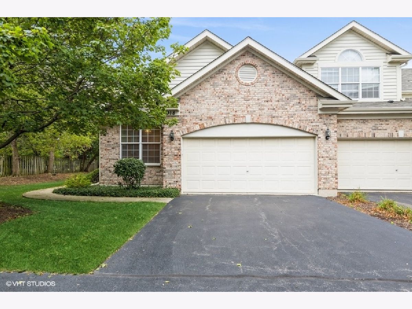
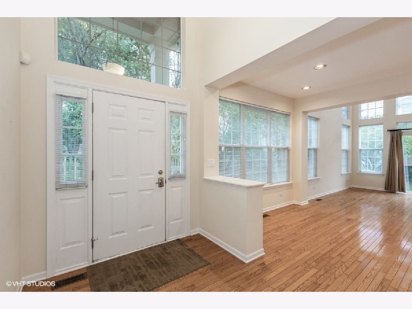
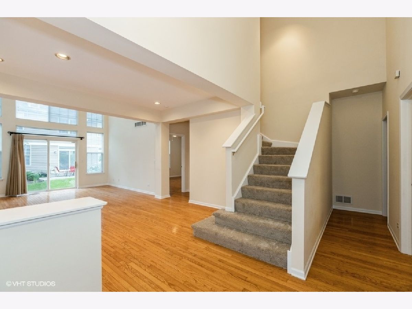
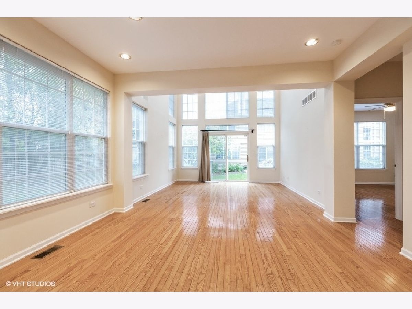
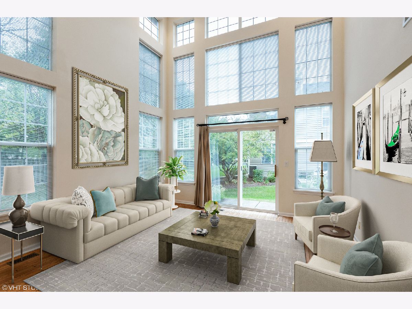
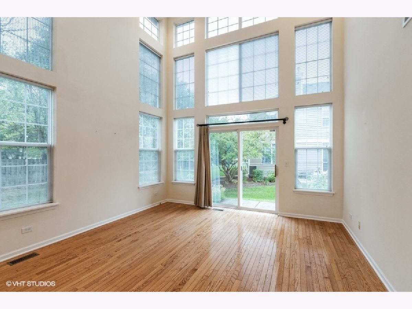
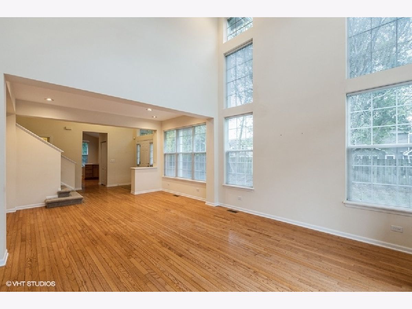
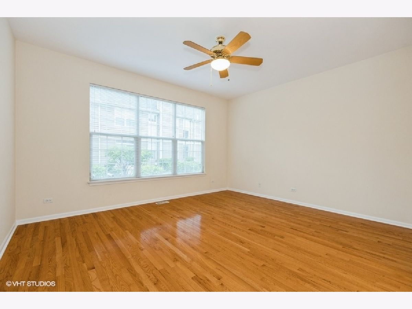
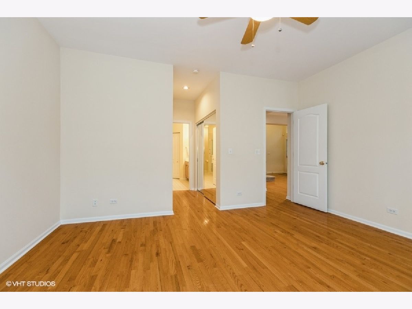
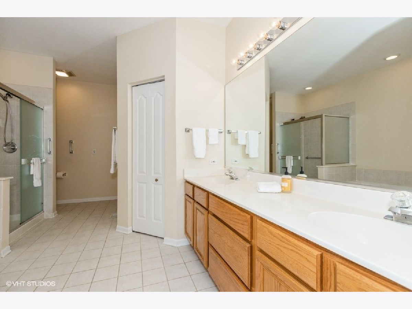
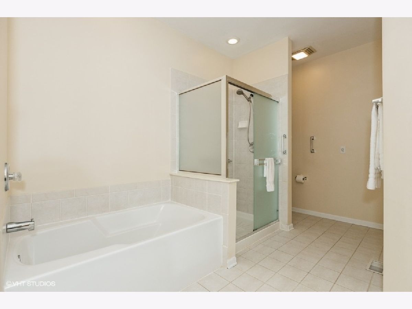
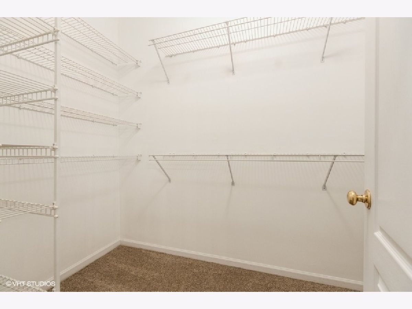
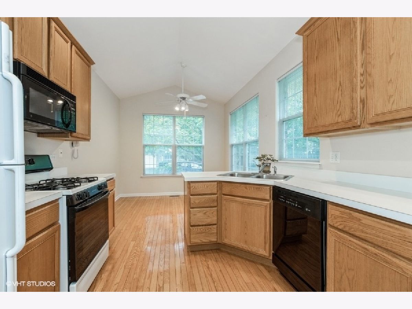
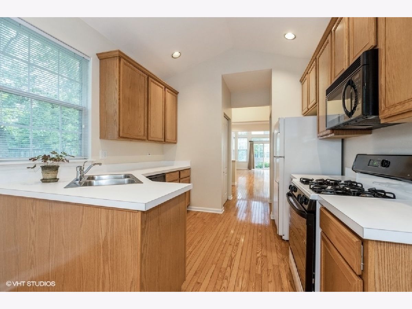
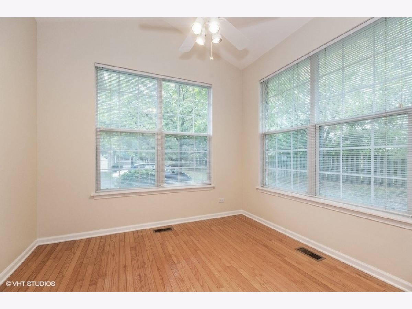
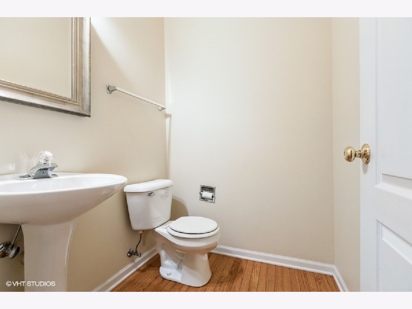
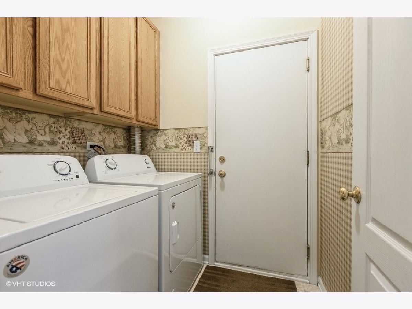
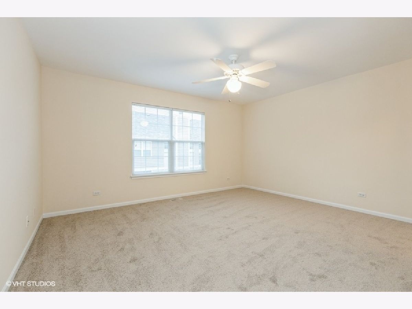
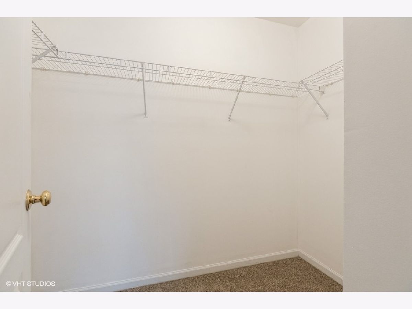
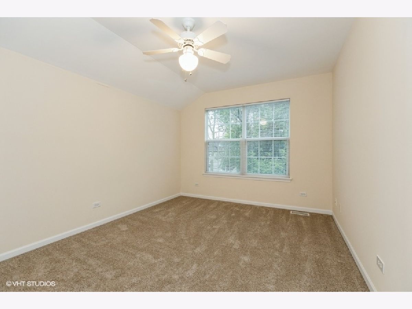
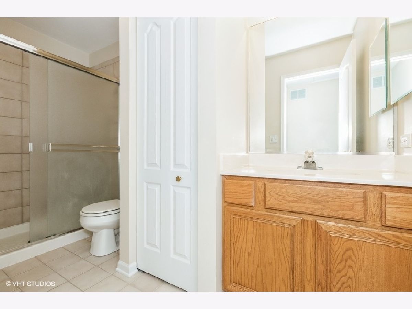
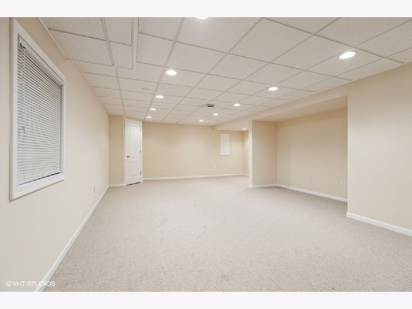
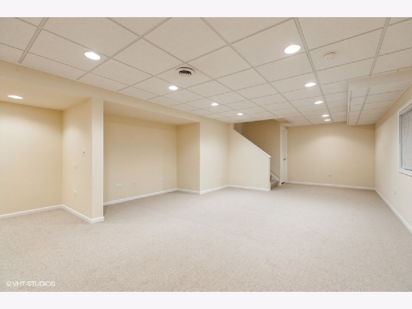
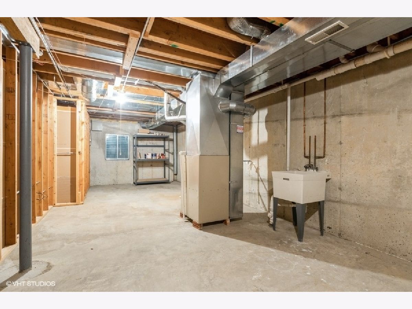
Room Specifics
Total Bedrooms: 3
Bedrooms Above Ground: 3
Bedrooms Below Ground: 0
Dimensions: —
Floor Type: Carpet
Dimensions: —
Floor Type: Carpet
Full Bathrooms: 3
Bathroom Amenities: Separate Shower,Double Sink,Soaking Tub
Bathroom in Basement: 0
Rooms: Foyer
Basement Description: Partially Finished
Other Specifics
| 2 | |
| Concrete Perimeter | |
| Asphalt | |
| Patio, Storms/Screens, End Unit, Cable Access | |
| — | |
| 0.18 | |
| — | |
| Full | |
| Vaulted/Cathedral Ceilings, Hardwood Floors, First Floor Bedroom, First Floor Laundry, First Floor Full Bath, Laundry Hook-Up in Unit, Walk-In Closet(s) | |
| Range, Microwave, Dishwasher, Refrigerator, Washer, Dryer, Disposal | |
| Not in DB | |
| — | |
| — | |
| — | |
| — |
Tax History
| Year | Property Taxes |
|---|---|
| 2021 | $6,323 |
Contact Agent
Nearby Similar Homes
Nearby Sold Comparables
Contact Agent
Listing Provided By
Baird & Warner

