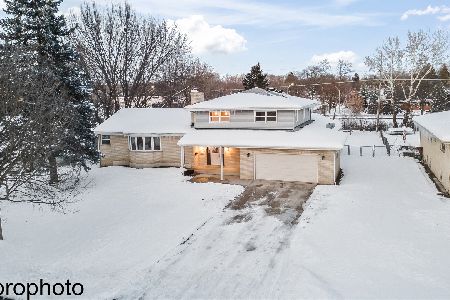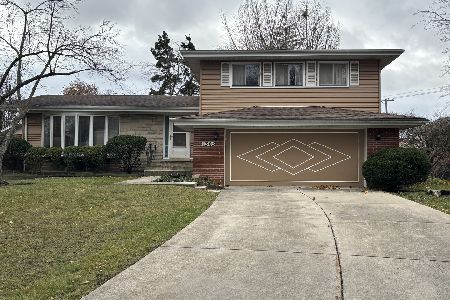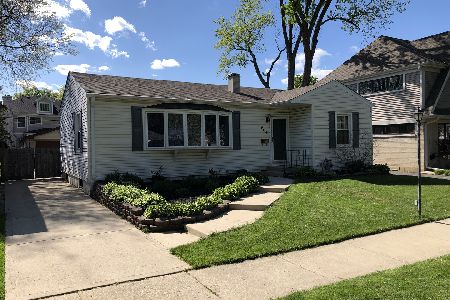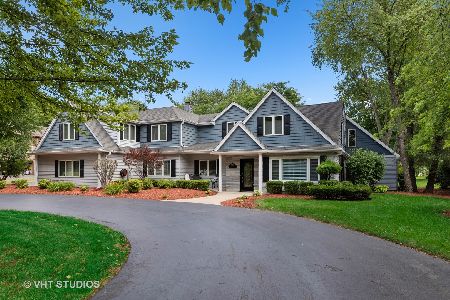918 Illinois Avenue, Arlington Heights, Illinois 60004
$709,000
|
Sold
|
|
| Status: | Closed |
| Sqft: | 2,900 |
| Cost/Sqft: | $248 |
| Beds: | 4 |
| Baths: | 4 |
| Year Built: | 1952 |
| Property Taxes: | $6,956 |
| Days On Market: | 2009 |
| Lot Size: | 0,15 |
Description
Stunning newer construction near to downtown Arlington Heights and everything it has to offer!Situated in a great walk-to-town location! Featuring beautiful hardwood floors, luxury finishes and top-of-the-line appliances & amenities, this home truly has what you want. Open concept main floor with plenty of windows. Bright and sunny, this home feels warm and inviting with effortless elegance. Entertain family and friends in full and spacious basement. The 2nd floor offers a gracious master suite with gorgeous white oak floors, walk-in closet, a sumptuous master bath with soaking tub, separate rain-head shower. Additional 3 generously sized bedrooms and designer bath complete the 2nd level. Enjoy outdoor living on a new patio, in your fully fenced backyard. For the lifestyle you have been looking in Arlington Heights, look no further. 2 car detached garage, dual furnaces and air conditioners, humidifiers and more. Home has never been occupied.
Property Specifics
| Single Family | |
| — | |
| — | |
| 1952 | |
| Full | |
| — | |
| No | |
| 0.15 |
| Cook | |
| — | |
| — / Not Applicable | |
| None | |
| Lake Michigan | |
| Public Sewer | |
| 10786357 | |
| 03301100110000 |
Nearby Schools
| NAME: | DISTRICT: | DISTANCE: | |
|---|---|---|---|
|
Grade School
Patton Elementary School |
25 | — | |
|
Middle School
Thomas Middle School |
25 | Not in DB | |
|
High School
John Hersey High School |
214 | Not in DB | |
Property History
| DATE: | EVENT: | PRICE: | SOURCE: |
|---|---|---|---|
| 22 Sep, 2020 | Sold | $709,000 | MRED MLS |
| 3 Aug, 2020 | Under contract | $719,000 | MRED MLS |
| 17 Jul, 2020 | Listed for sale | $719,000 | MRED MLS |

























Room Specifics
Total Bedrooms: 4
Bedrooms Above Ground: 4
Bedrooms Below Ground: 0
Dimensions: —
Floor Type: Hardwood
Dimensions: —
Floor Type: Hardwood
Dimensions: —
Floor Type: Hardwood
Full Bathrooms: 4
Bathroom Amenities: Separate Shower,Double Sink,Garden Tub,Soaking Tub
Bathroom in Basement: 1
Rooms: Mud Room,Walk In Closet
Basement Description: Finished,Egress Window
Other Specifics
| 2 | |
| Concrete Perimeter | |
| Concrete | |
| Patio | |
| Fenced Yard,Landscaped | |
| 50X127 | |
| Pull Down Stair | |
| Full | |
| Vaulted/Cathedral Ceilings, Hardwood Floors, Walk-In Closet(s) | |
| Range, Dishwasher, Refrigerator, Stainless Steel Appliance(s), Cooktop, Built-In Oven, Range Hood | |
| Not in DB | |
| Park, Curbs, Sidewalks, Street Lights, Street Paved | |
| — | |
| — | |
| — |
Tax History
| Year | Property Taxes |
|---|---|
| 2020 | $6,956 |
Contact Agent
Nearby Similar Homes
Nearby Sold Comparables
Contact Agent
Listing Provided By
Negotiable Realty Services, In











