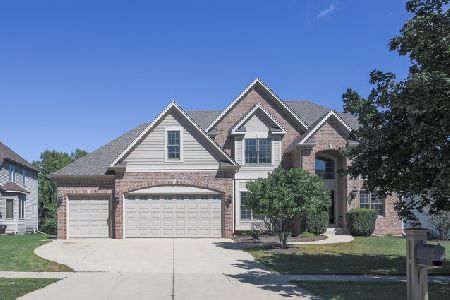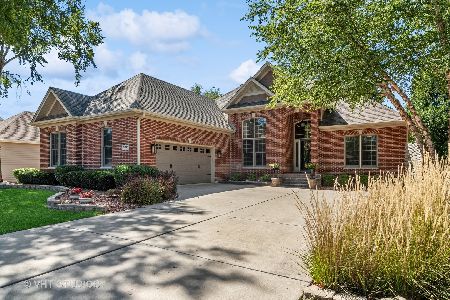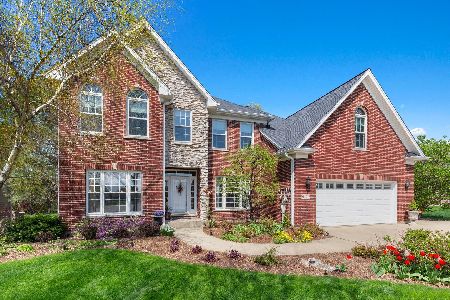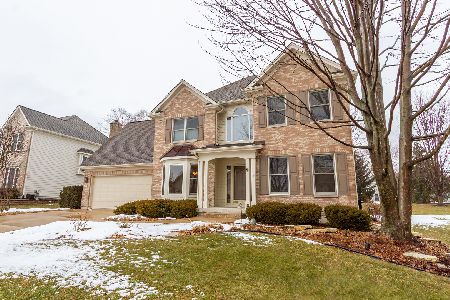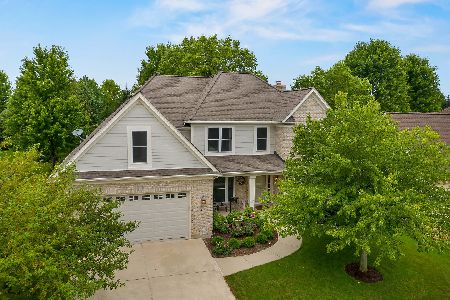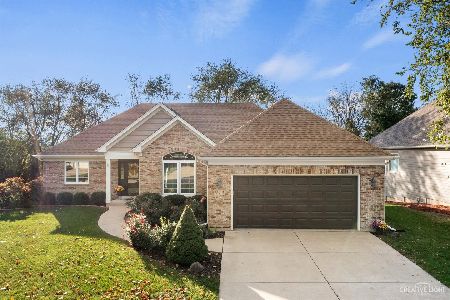918 Oak Street, Sugar Grove, Illinois 60554
$377,000
|
Sold
|
|
| Status: | Closed |
| Sqft: | 2,737 |
| Cost/Sqft: | $142 |
| Beds: | 4 |
| Baths: | 4 |
| Year Built: | 2002 |
| Property Taxes: | $10,622 |
| Days On Market: | 3524 |
| Lot Size: | 0,26 |
Description
You will love this custom home with attention to detail and unique features nestled on mature tree-lined lot~Nine foot ceilings on first floor, finished basement, and updated master bath--make this the perfect home for you! Living room has small music room or library w/French doors~Chef's kitchen with breakfast bar/island, "cherry" cabinetry, stainless steel appliances, and butler pantry with cabinetry and bookshelves~Family room with fireplace, triple windows for panoramic views, hardwood, and flows into kitchen for great entertaining or everyday living! First floor laundry has cabinetry and "lockers." Master bedroom has tray ceiling, "His" and "Hers" WICS, & redone luxury bath with taller, separate granite vanities, huge glass shower with multiple heads & sprays, radiant heated floor, & whirlpool~Finished English basement w/play rm, rec rm with granite-top bar, and theater rm w/surround sound & cabinetry, full bath~Huge paver patio, private yard, mature landscaping! Easy possession!
Property Specifics
| Single Family | |
| — | |
| Traditional | |
| 2002 | |
| Full,English | |
| — | |
| No | |
| 0.26 |
| Kane | |
| Lakes Of Bliss Woods | |
| 500 / Annual | |
| Insurance | |
| Public | |
| Public Sewer | |
| 09253495 | |
| 1404476003 |
Nearby Schools
| NAME: | DISTRICT: | DISTANCE: | |
|---|---|---|---|
|
Grade School
John Shields Elementary School |
302 | — | |
|
Middle School
Harter Middle School |
302 | Not in DB | |
|
High School
Kaneland Senior High School |
302 | Not in DB | |
Property History
| DATE: | EVENT: | PRICE: | SOURCE: |
|---|---|---|---|
| 15 Sep, 2016 | Sold | $377,000 | MRED MLS |
| 2 Jul, 2016 | Under contract | $389,900 | MRED MLS |
| — | Last price change | $400,000 | MRED MLS |
| 10 Jun, 2016 | Listed for sale | $400,000 | MRED MLS |
Room Specifics
Total Bedrooms: 4
Bedrooms Above Ground: 4
Bedrooms Below Ground: 0
Dimensions: —
Floor Type: Carpet
Dimensions: —
Floor Type: —
Dimensions: —
Floor Type: Carpet
Full Bathrooms: 4
Bathroom Amenities: Whirlpool,Separate Shower,Double Sink,Full Body Spray Shower
Bathroom in Basement: 1
Rooms: Recreation Room,Play Room,Theatre Room
Basement Description: Finished
Other Specifics
| 2 | |
| Concrete Perimeter | |
| Concrete | |
| Brick Paver Patio, Storms/Screens | |
| Landscaped | |
| 75 X 147 X 76 X 147 | |
| Unfinished | |
| Full | |
| Bar-Dry, Hardwood Floors, Wood Laminate Floors, First Floor Laundry | |
| Range, Microwave, Dishwasher, Refrigerator, Washer, Dryer, Disposal, Stainless Steel Appliance(s) | |
| Not in DB | |
| Sidewalks, Street Lights, Street Paved | |
| — | |
| — | |
| Gas Log, Gas Starter |
Tax History
| Year | Property Taxes |
|---|---|
| 2016 | $10,622 |
Contact Agent
Nearby Similar Homes
Nearby Sold Comparables
Contact Agent
Listing Provided By
Baird & Warner

