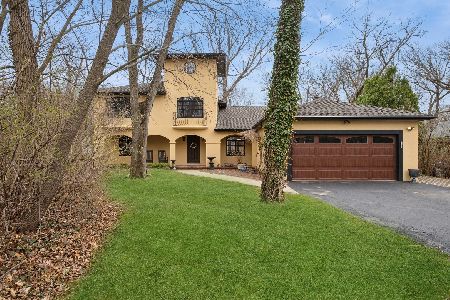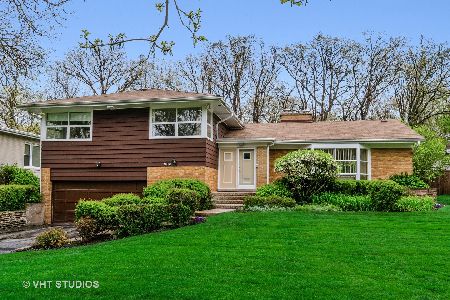918 Rollingwood Road, Highland Park, Illinois 60035
$811,500
|
Sold
|
|
| Status: | Closed |
| Sqft: | 3,665 |
| Cost/Sqft: | $228 |
| Beds: | 6 |
| Baths: | 4 |
| Year Built: | 1955 |
| Property Taxes: | $20,138 |
| Days On Market: | 1015 |
| Lot Size: | 0,30 |
Description
This custom Tuscan style 5+ bedroom + office home is located on a quiet, tree-lined cul-de-sac street & was masterfully reimagined from a small 3 bedroom ranch in 2003. The ground floor has an open floor layout & an abundance of natural light with a wall of doors leading to a spectacular landscaped backyard & patio. The French Country style kitchen blends all wood cabinetry & high-end stainless steel appliances from the original Granger Mansion in Lake Forest & includes a cozy fireplace. A large pantry / mudroom is set off the kitchen & leads to an expanded 2+car attached garage. Special features on the 1st floor include an in-law or guest suite, h/h office(s) that double as bedroom(s) or a music / art room. The second floor has a large Primary Suite with large walk-in closet & private bath with soaking tub, walk in shower & radiant heated floor. Two other generous sized bedrooms on the second floor include window seats, closets systems which can be easily modified and a small loft over one of the bedrooms for quiet reflection on the tower. The basement has a rec room, laundry & storage galore. Conveniently located close to town, schools, train & transportation, parks & lake. Dog friendly neighborhood, zip line trees for children to enjoy, zen yard for your perfect gardening needs and a unique home to call your own awaits you!
Property Specifics
| Single Family | |
| — | |
| — | |
| 1955 | |
| — | |
| — | |
| No | |
| 0.3 |
| Lake | |
| — | |
| 0 / Not Applicable | |
| — | |
| — | |
| — | |
| 11736301 | |
| 16261080600000 |
Nearby Schools
| NAME: | DISTRICT: | DISTANCE: | |
|---|---|---|---|
|
Grade School
Indian Trail Elementary School |
112 | — | |
|
Middle School
Edgewood Middle School |
112 | Not in DB | |
|
High School
Highland Park High School |
113 | Not in DB | |
Property History
| DATE: | EVENT: | PRICE: | SOURCE: |
|---|---|---|---|
| 15 Mar, 2019 | Under contract | $0 | MRED MLS |
| 13 Sep, 2018 | Listed for sale | $0 | MRED MLS |
| 5 Jun, 2023 | Sold | $811,500 | MRED MLS |
| 25 Apr, 2023 | Under contract | $837,000 | MRED MLS |
| 13 Mar, 2023 | Listed for sale | $837,000 | MRED MLS |
| 13 Jun, 2025 | Sold | $1,082,000 | MRED MLS |
| 12 Apr, 2025 | Under contract | $1,050,000 | MRED MLS |
| 9 Apr, 2025 | Listed for sale | $1,050,000 | MRED MLS |
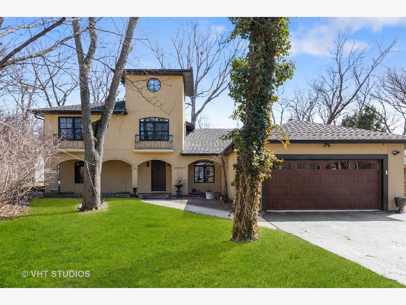
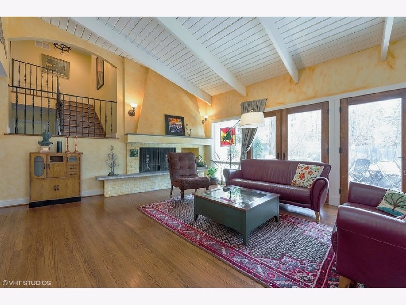
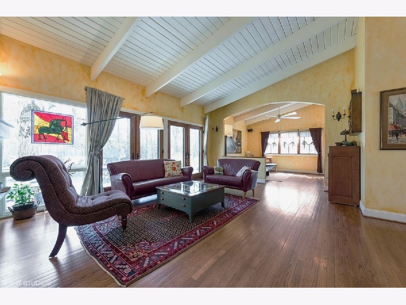
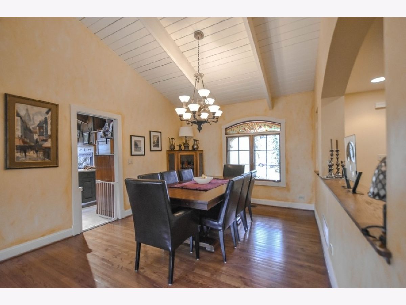
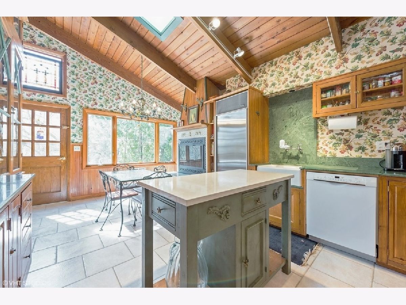
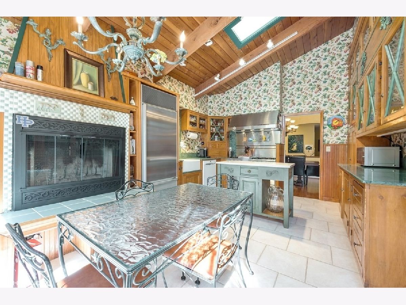
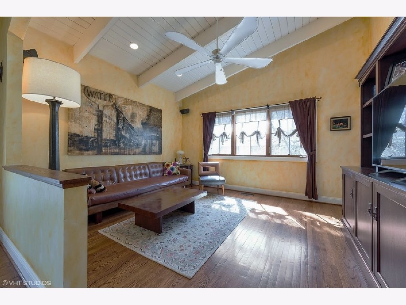
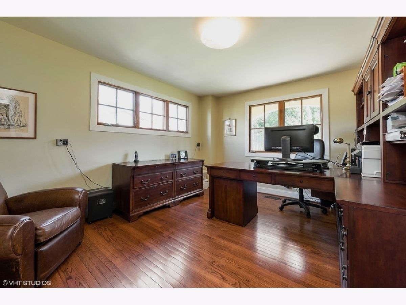
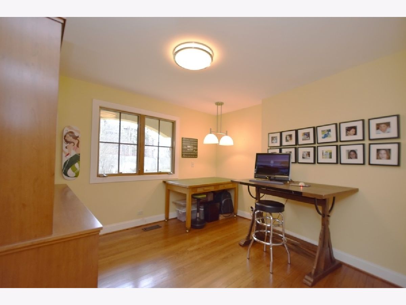
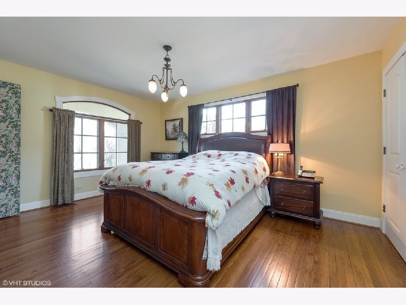
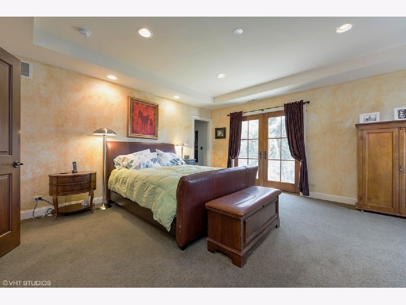
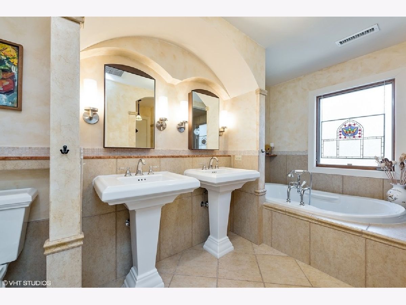
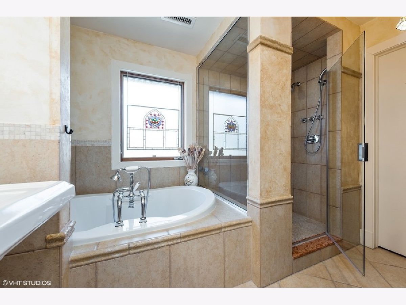
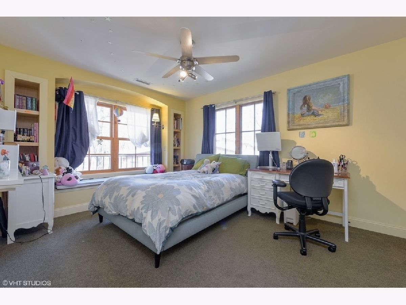
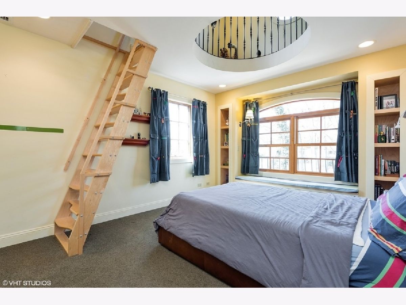
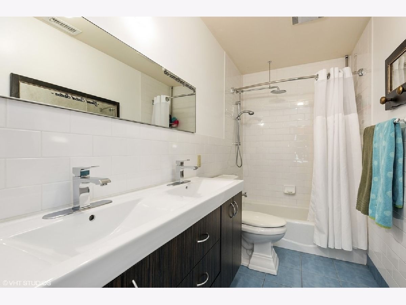
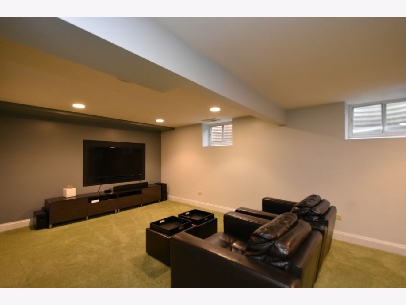
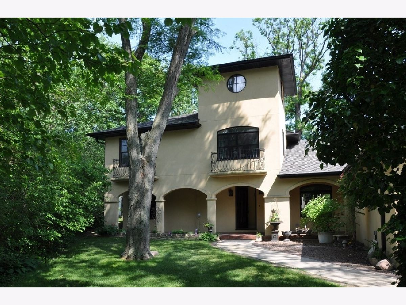
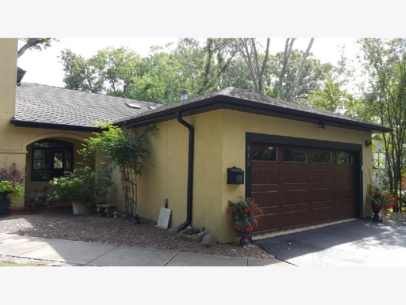
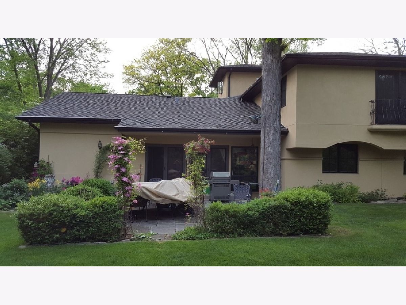
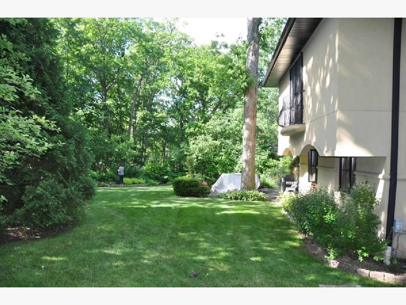
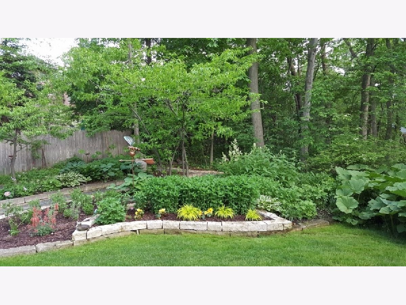
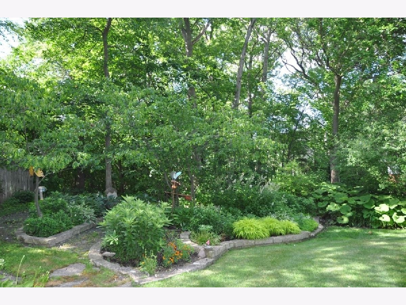
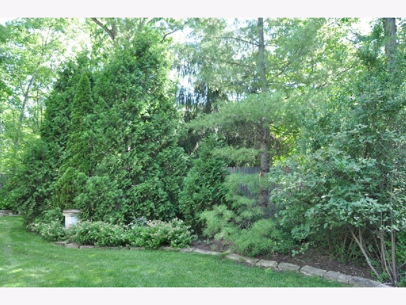
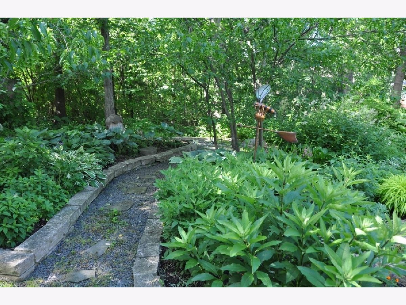
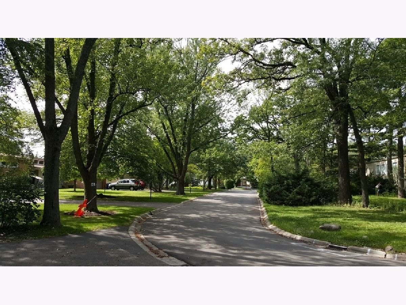
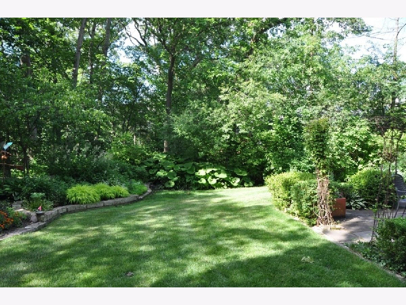
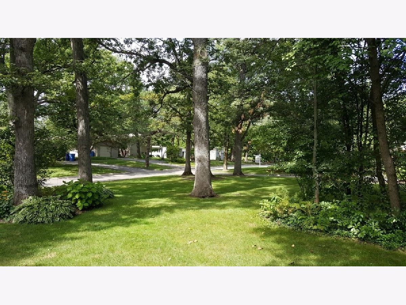
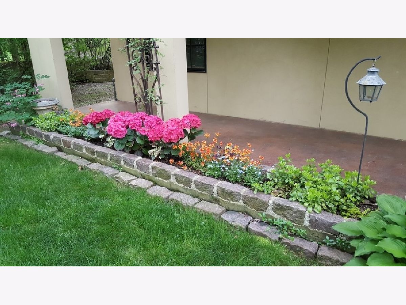
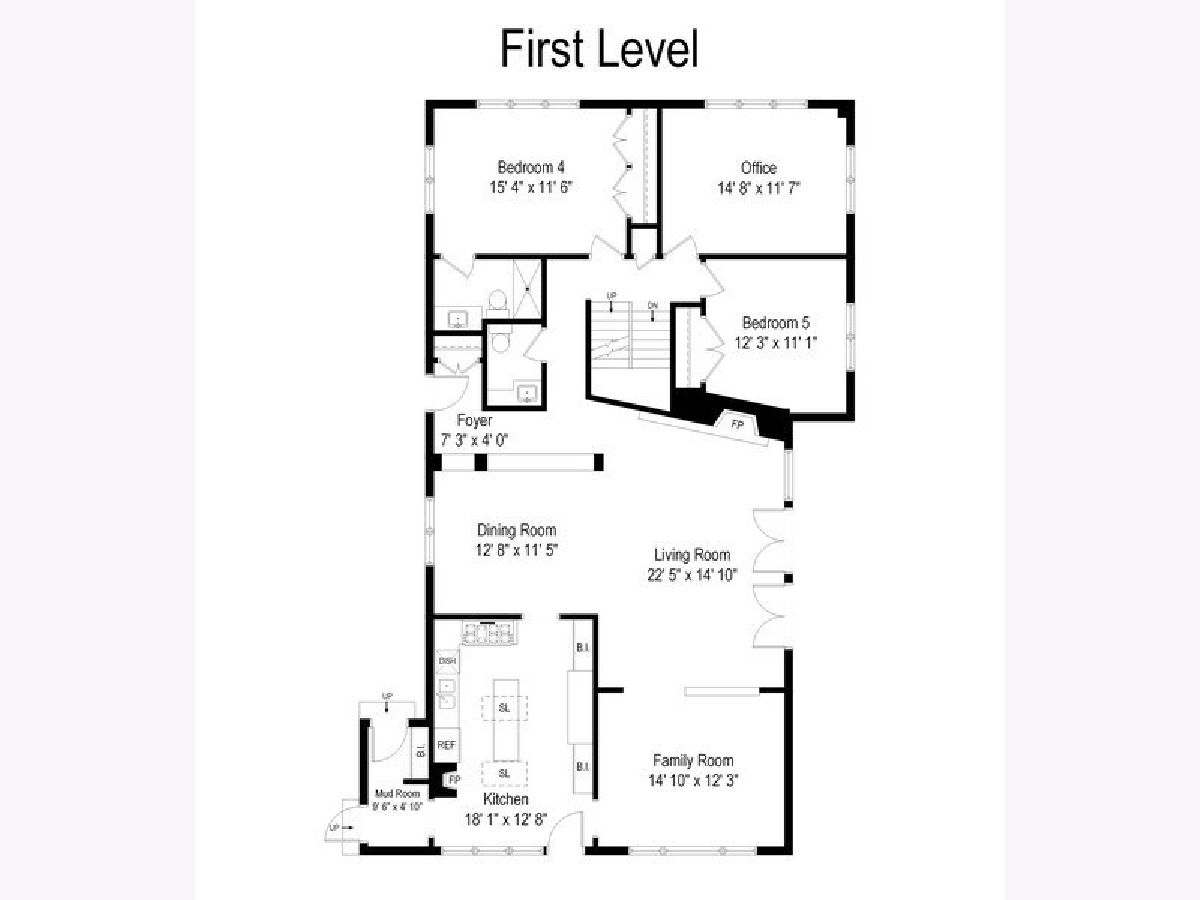
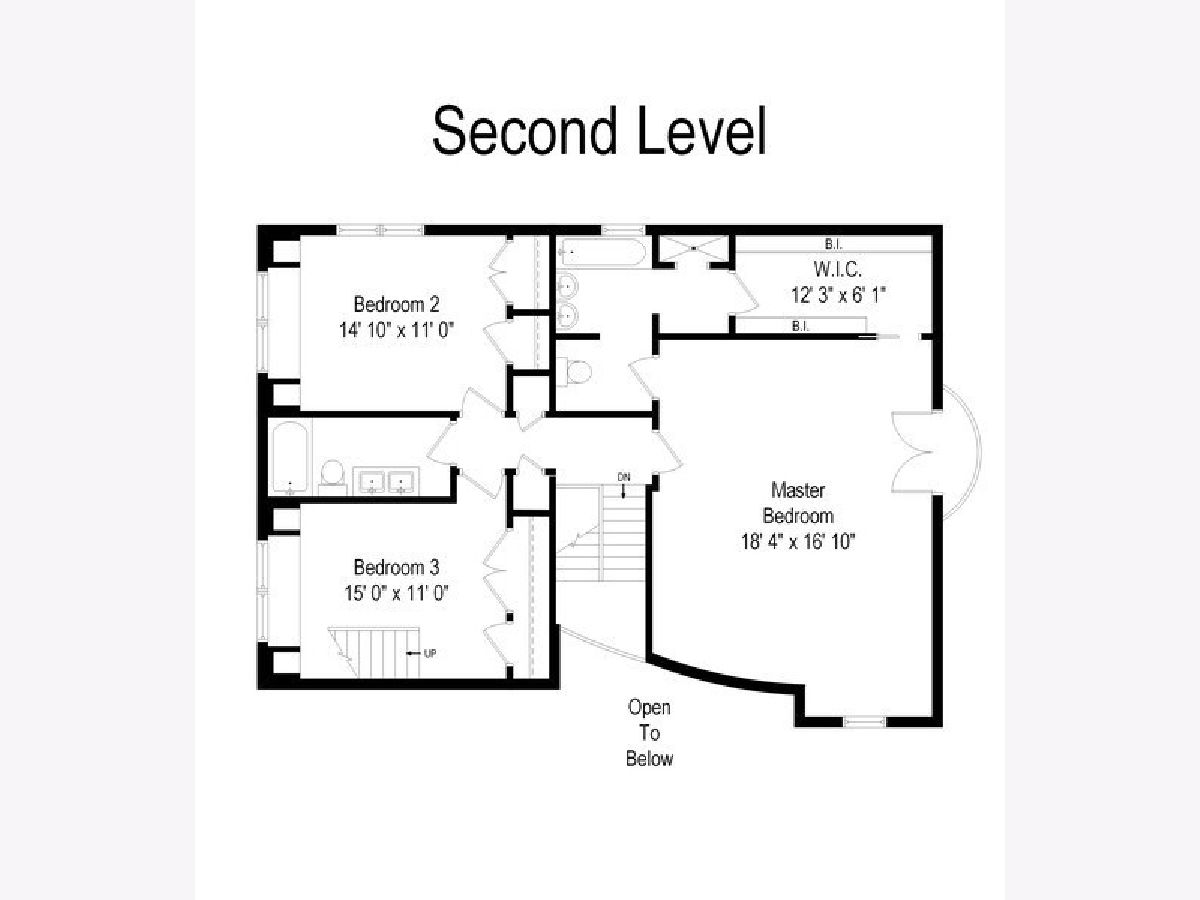
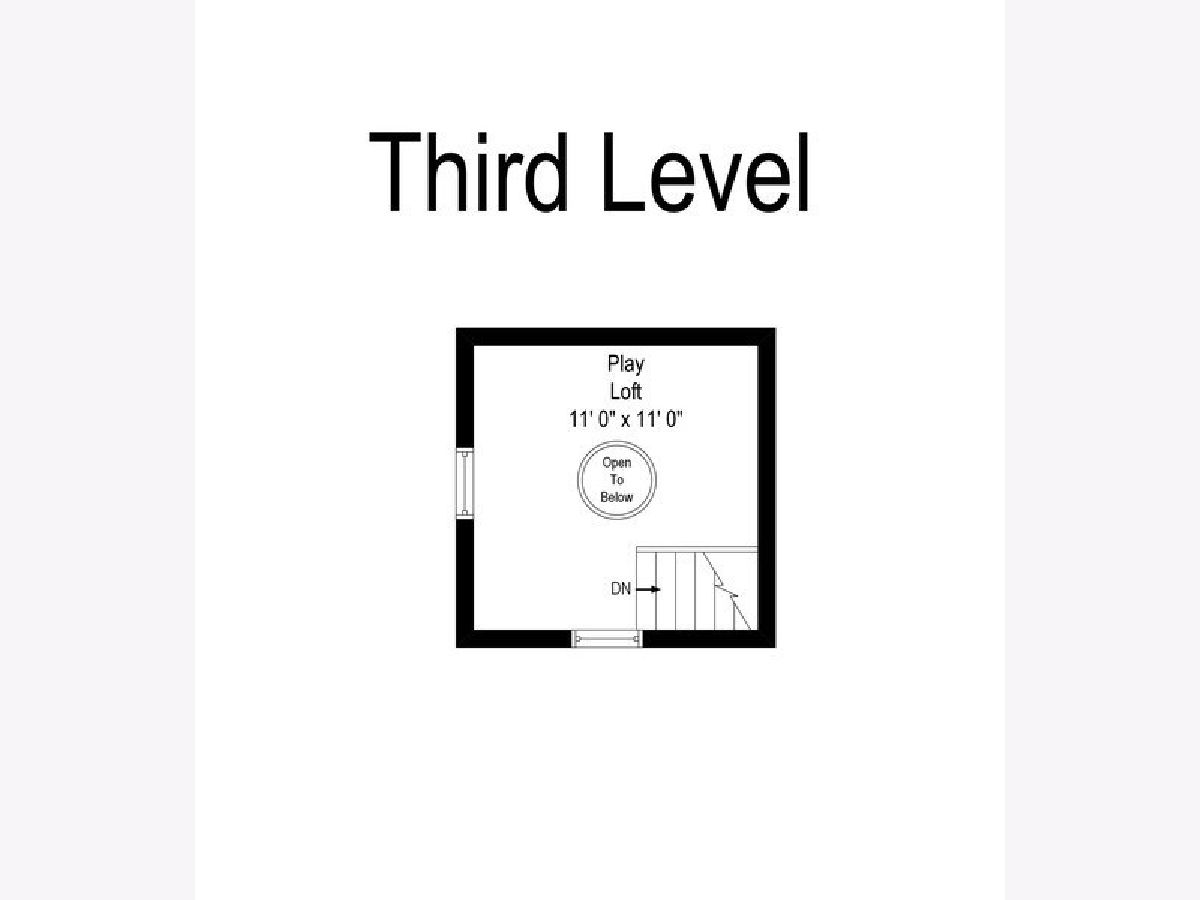
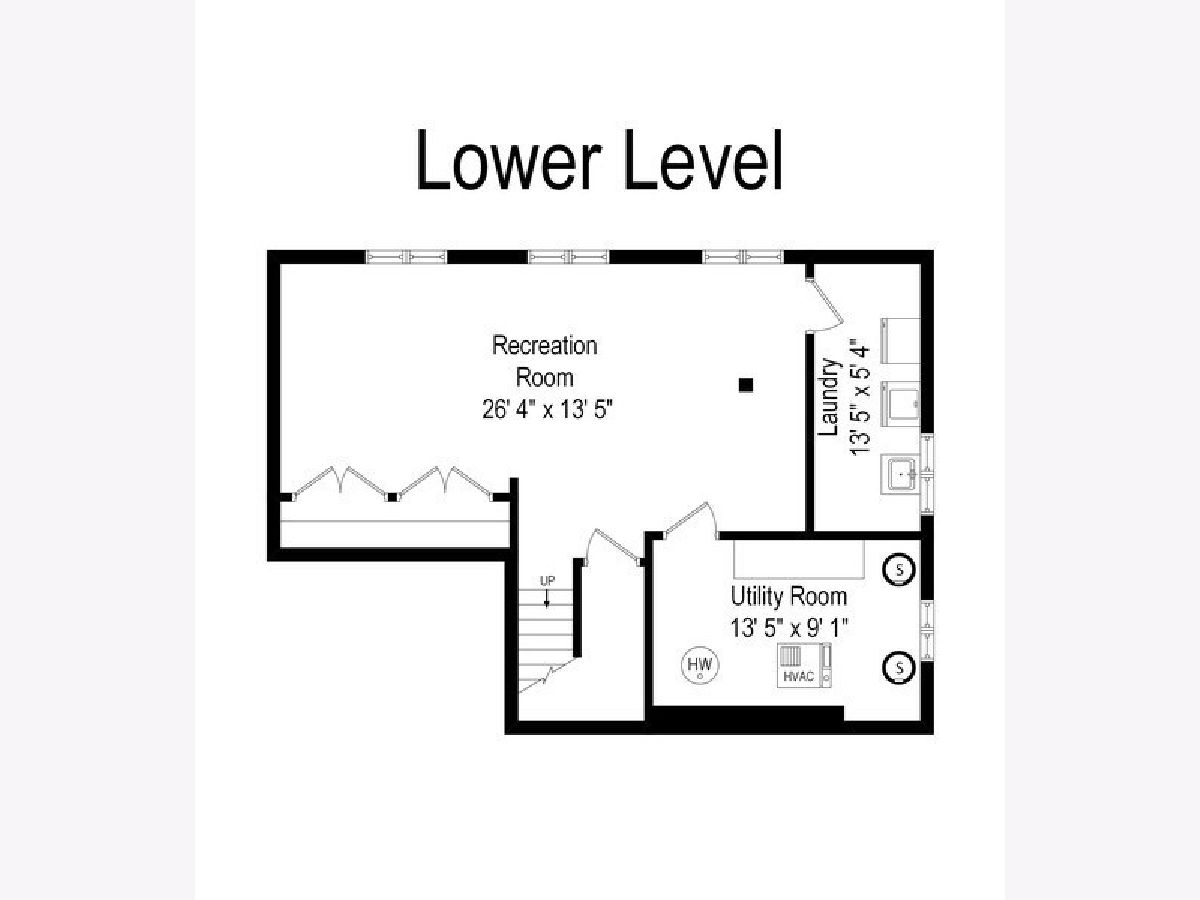
Room Specifics
Total Bedrooms: 6
Bedrooms Above Ground: 6
Bedrooms Below Ground: 0
Dimensions: —
Floor Type: —
Dimensions: —
Floor Type: —
Dimensions: —
Floor Type: —
Dimensions: —
Floor Type: —
Dimensions: —
Floor Type: —
Full Bathrooms: 4
Bathroom Amenities: Double Sink,Soaking Tub
Bathroom in Basement: 0
Rooms: —
Basement Description: Finished
Other Specifics
| 2 | |
| — | |
| Asphalt | |
| — | |
| — | |
| 130 X 150 X 36.15 X 9.15 X | |
| Unfinished | |
| — | |
| — | |
| — | |
| Not in DB | |
| — | |
| — | |
| — | |
| — |
Tax History
| Year | Property Taxes |
|---|---|
| 2023 | $20,138 |
| 2025 | $21,927 |
Contact Agent
Nearby Similar Homes
Nearby Sold Comparables
Contact Agent
Listing Provided By
Baird & Warner

