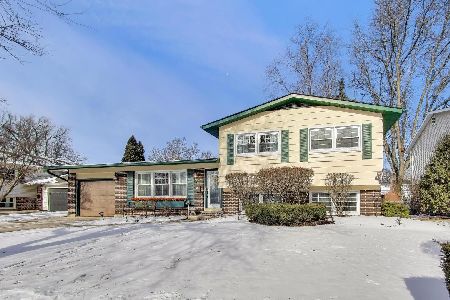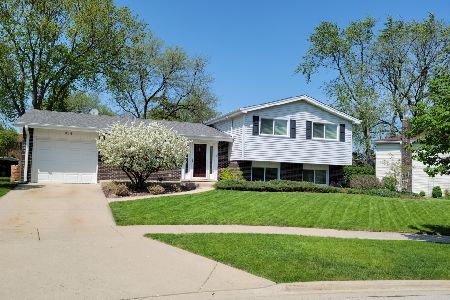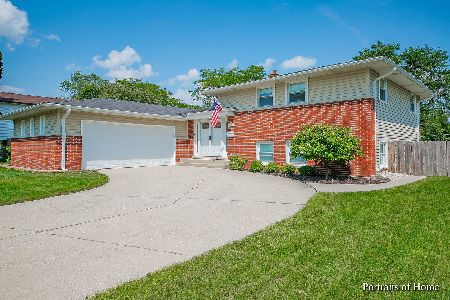918 Shiloh Drive, Arlington Heights, Illinois 60004
$325,000
|
Sold
|
|
| Status: | Closed |
| Sqft: | 1,428 |
| Cost/Sqft: | $238 |
| Beds: | 3 |
| Baths: | 3 |
| Year Built: | 1965 |
| Property Taxes: | $6,468 |
| Days On Market: | 3575 |
| Lot Size: | 0,00 |
Description
Come view this adorable and rare ranch located in the highly-desirable Greenbrier neighborhood! This home is situated on a quaint cul-de-sac. It features 3 bedrooms, 2.1 baths with a full, partially-finished basement including a family room, full bath, bar, playroom, laundry room, and office! Enjoy summertime fun and barbecuing in the expansive back yard with covered patio, amongst the beautiful gardens! The large eat-in kitchen provides ample space for entertaining, too! Worried about storage? Be at ease knowing you will never run out of room for stowing away items with the amount of closets throughout this home. The over-sized garage with workshop is ideal for the handyman! Only minutes away from Frontier Park, expressway, and award-winning schools! This home has so much charm and certainly won't disappoint!
Property Specifics
| Single Family | |
| — | |
| Ranch | |
| 1965 | |
| Full | |
| — | |
| No | |
| — |
| Cook | |
| Greenbrier | |
| 0 / Not Applicable | |
| None | |
| Public | |
| Public Sewer | |
| 09202769 | |
| 03182060020000 |
Nearby Schools
| NAME: | DISTRICT: | DISTANCE: | |
|---|---|---|---|
|
Grade School
Greenbriar Elementary School |
25 | — | |
|
Middle School
Thomas Middle School |
25 | Not in DB | |
|
High School
Buffalo Grove High School |
214 | Not in DB | |
Property History
| DATE: | EVENT: | PRICE: | SOURCE: |
|---|---|---|---|
| 30 Jun, 2016 | Sold | $325,000 | MRED MLS |
| 19 May, 2016 | Under contract | $339,900 | MRED MLS |
| 21 Apr, 2016 | Listed for sale | $339,900 | MRED MLS |
Room Specifics
Total Bedrooms: 3
Bedrooms Above Ground: 3
Bedrooms Below Ground: 0
Dimensions: —
Floor Type: Carpet
Dimensions: —
Floor Type: Carpet
Full Bathrooms: 3
Bathroom Amenities: —
Bathroom in Basement: 1
Rooms: Eating Area,Office,Play Room
Basement Description: Partially Finished
Other Specifics
| 2 | |
| Concrete Perimeter | |
| Concrete | |
| Patio, Storms/Screens | |
| Cul-De-Sac | |
| 7725 | |
| Pull Down Stair | |
| Half | |
| First Floor Bedroom, First Floor Full Bath | |
| Range, Microwave, Dishwasher, Refrigerator, Washer, Dryer | |
| Not in DB | |
| Sidewalks, Street Lights, Street Paved | |
| — | |
| — | |
| Wood Burning |
Tax History
| Year | Property Taxes |
|---|---|
| 2016 | $6,468 |
Contact Agent
Nearby Similar Homes
Nearby Sold Comparables
Contact Agent
Listing Provided By
Baird & Warner








