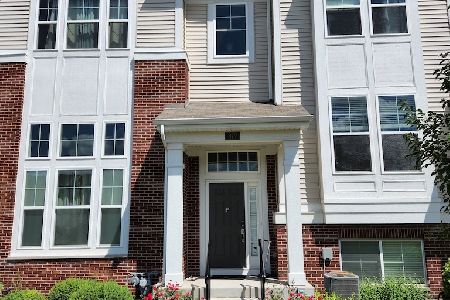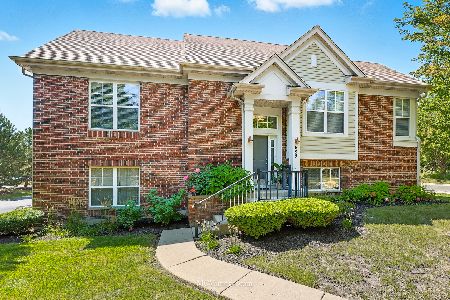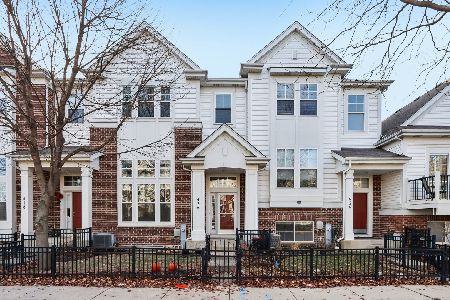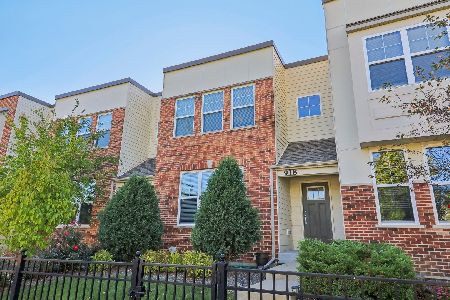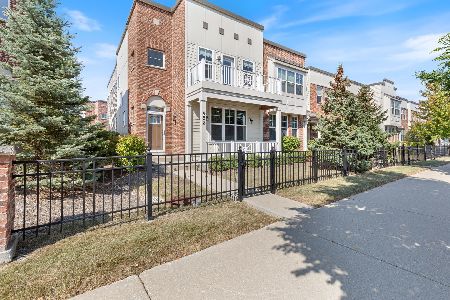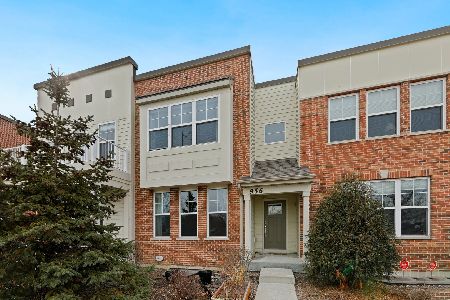918 Station Boulevard, Aurora, Illinois 60504
$311,500
|
Sold
|
|
| Status: | Closed |
| Sqft: | 1,632 |
| Cost/Sqft: | $195 |
| Beds: | 3 |
| Baths: | 3 |
| Year Built: | 2018 |
| Property Taxes: | $0 |
| Days On Market: | 2590 |
| Lot Size: | 0,00 |
Description
ONLY 2 HOMES REMAIN! LAST EAST FACING BUILDING, ONLY 2 LEFT! CLOSE OUT INCENTIVES AVAILABLE! If you are renting you can afford this home!!! This Aurora model will include a full FINISHED basement. Fall in love with the open concept first floor boasts a large kitchen with espresso cabinets, granite counter tops, GE stainless steel appliances and the Signature island. Upstairs prepare to be spoiled by the owner's retreat featuring a private bathroom with Signature barn door entry, luxurious shower and dual sinks. You will also find 2 additional bedrooms and a laundry room on the upper level. Energy efficient, HERS rated, 1-2-10 warranty. Indian Prairie 204 schools, close to downtown Naperville, walk to train station, 5 minutes from I-88. Closing cost & builder incentives available with use of preferred lender. Don't forget to view the 3D tour of this floor plan.
Property Specifics
| Condos/Townhomes | |
| 2 | |
| — | |
| 2018 | |
| Full | |
| AURORA C2 UNIT 804 | |
| No | |
| — |
| Du Page | |
| Union Square | |
| 162 / Monthly | |
| Insurance,Exterior Maintenance,Lawn Care,Snow Removal | |
| Public | |
| Public Sewer | |
| 10157944 | |
| 0716402025 |
Nearby Schools
| NAME: | DISTRICT: | DISTANCE: | |
|---|---|---|---|
|
Grade School
Young Elementary School |
204 | — | |
|
Middle School
Granger Middle School |
204 | Not in DB | |
|
High School
Metea Valley High School |
204 | Not in DB | |
Property History
| DATE: | EVENT: | PRICE: | SOURCE: |
|---|---|---|---|
| 15 Mar, 2019 | Sold | $311,500 | MRED MLS |
| 29 Jan, 2019 | Under contract | $318,665 | MRED MLS |
| 19 Dec, 2018 | Listed for sale | $318,665 | MRED MLS |
Room Specifics
Total Bedrooms: 3
Bedrooms Above Ground: 3
Bedrooms Below Ground: 0
Dimensions: —
Floor Type: Carpet
Dimensions: —
Floor Type: Carpet
Full Bathrooms: 3
Bathroom Amenities: Double Sink
Bathroom in Basement: 0
Rooms: No additional rooms
Basement Description: Finished
Other Specifics
| 2 | |
| Concrete Perimeter | |
| Asphalt | |
| Balcony | |
| — | |
| 21 X 54 | |
| — | |
| Full | |
| Hardwood Floors, Second Floor Laundry, Laundry Hook-Up in Unit | |
| Range, Microwave, Dishwasher, Refrigerator, Stainless Steel Appliance(s) | |
| Not in DB | |
| — | |
| — | |
| Park | |
| — |
Tax History
| Year | Property Taxes |
|---|
Contact Agent
Nearby Similar Homes
Nearby Sold Comparables
Contact Agent
Listing Provided By
john greene, Realtor


