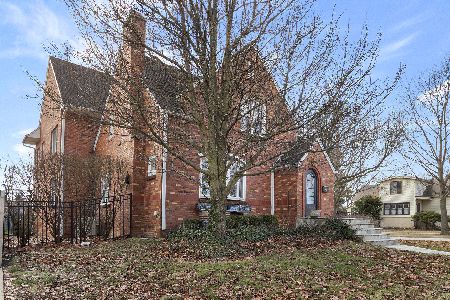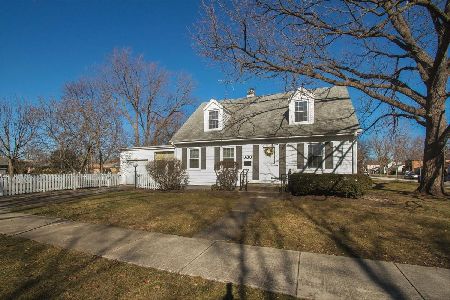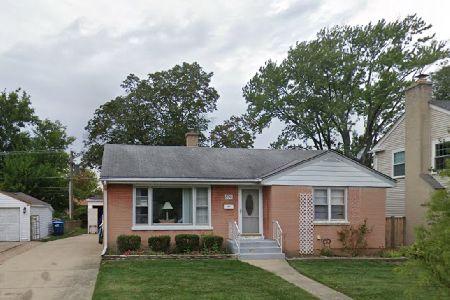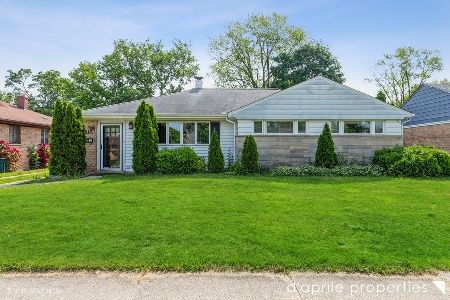918 Webster Lane, Des Plaines, Illinois 60016
$457,000
|
Sold
|
|
| Status: | Closed |
| Sqft: | 1,823 |
| Cost/Sqft: | $252 |
| Beds: | 3 |
| Baths: | 2 |
| Year Built: | — |
| Property Taxes: | $6,397 |
| Days On Market: | 839 |
| Lot Size: | 0,18 |
Description
*BUYERS FINANCING FELL THROUGH, BACK ON THE MARKET!* Impressive newly remodeled home is perfect for the city commuter! Situated on a quiet tree-lined street, minutes from the Metra, this home is move-in ready. Massive first floor features a newly remodeled kitchen, open floor plan, beautiful stone island, stainless steel appliances with modern fire place in the family room. Sliding door leads to large deck and fully fenced yard with fire pit ready for entertaining. Additionally the first floor has a formal dining room, formal living room, two bedrooms and one bathroom. The second level is the main bedroom with ensuite bathroom and a flex room that can be used as an office, library or sitting room. Fully finished basement features brand new carpet, utility room and a bonus room. This home has ample storage with 7 closets in addition to the garage's custom built shelving and full loft attic. Home is freshly repainted, with hardwood floors throughout, and a new concrete driveway. The roof was replaced in 2018 and furnace replaced in 2021.
Property Specifics
| Single Family | |
| — | |
| — | |
| — | |
| — | |
| — | |
| No | |
| 0.18 |
| Cook | |
| — | |
| 0 / Not Applicable | |
| — | |
| — | |
| — | |
| 11897206 | |
| 09201010620000 |
Nearby Schools
| NAME: | DISTRICT: | DISTANCE: | |
|---|---|---|---|
|
Grade School
Forest Elementary School |
62 | — | |
|
Middle School
Algonquin Middle School |
62 | Not in DB | |
|
High School
Maine West High School |
207 | Not in DB | |
Property History
| DATE: | EVENT: | PRICE: | SOURCE: |
|---|---|---|---|
| 24 Apr, 2018 | Sold | $184,000 | MRED MLS |
| 23 Feb, 2018 | Under contract | $169,000 | MRED MLS |
| 14 Feb, 2018 | Listed for sale | $169,000 | MRED MLS |
| 28 Feb, 2019 | Sold | $360,000 | MRED MLS |
| 25 Jan, 2019 | Under contract | $369,000 | MRED MLS |
| 4 Jan, 2019 | Listed for sale | $369,000 | MRED MLS |
| 8 Dec, 2023 | Sold | $457,000 | MRED MLS |
| 4 Oct, 2023 | Under contract | $459,000 | MRED MLS |
| 29 Sep, 2023 | Listed for sale | $459,000 | MRED MLS |
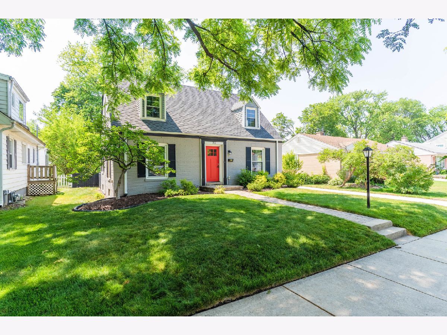
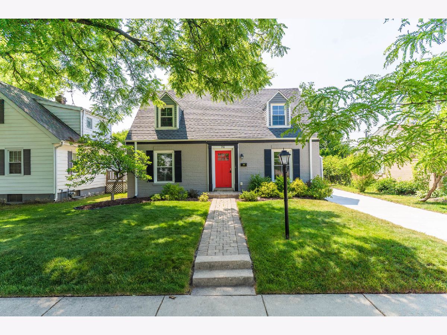
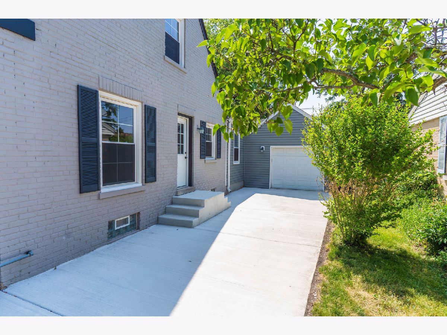
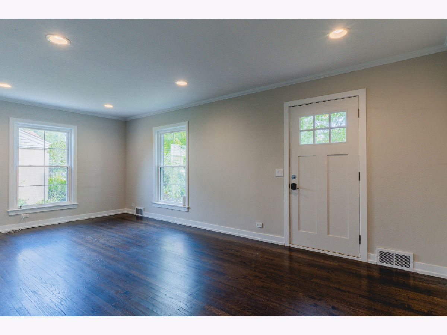
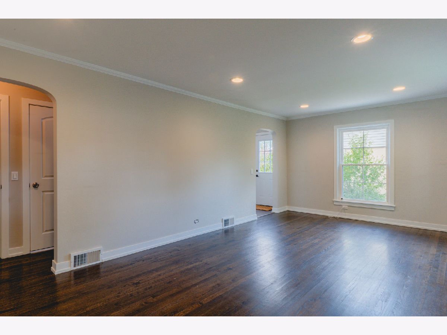
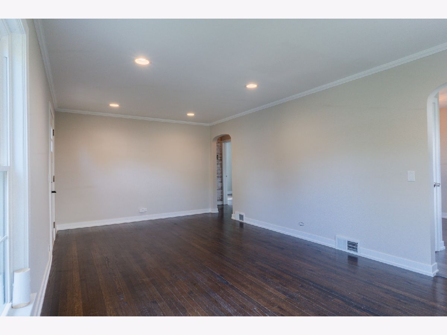
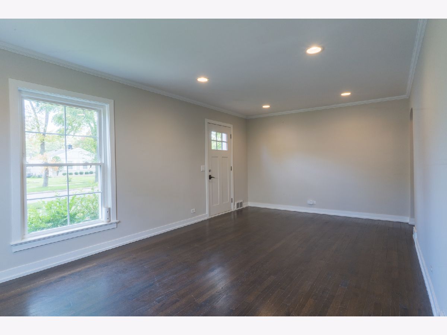
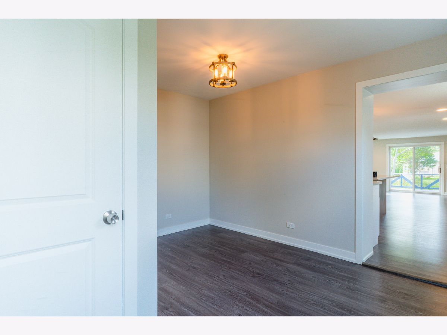
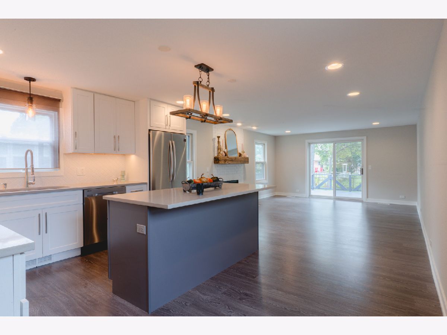
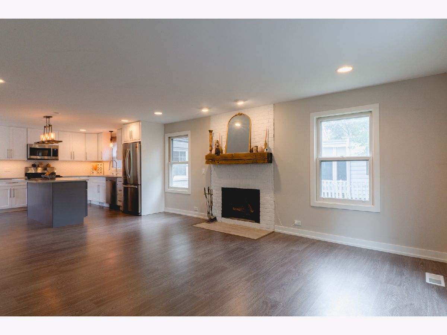
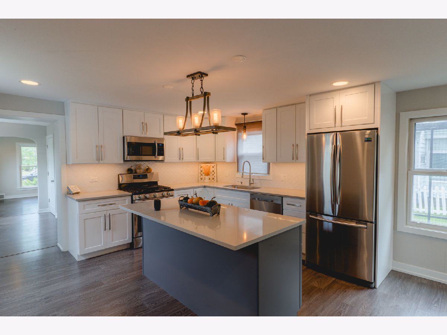
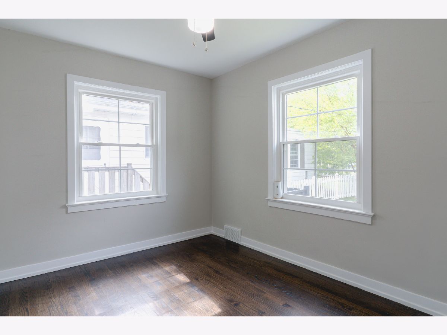
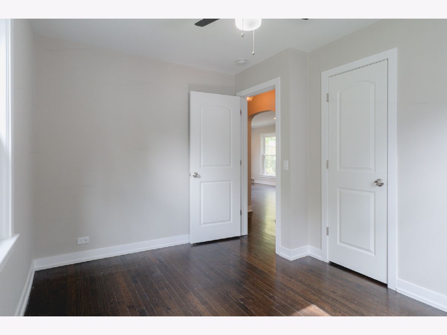
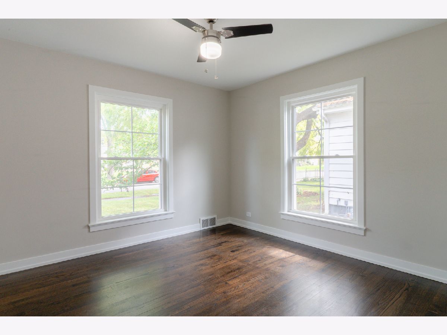
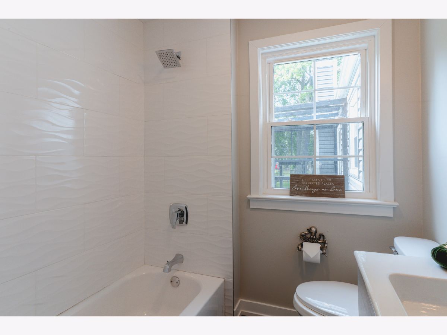
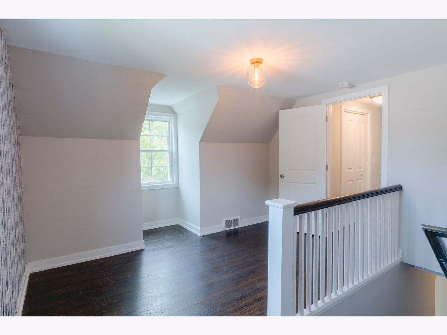
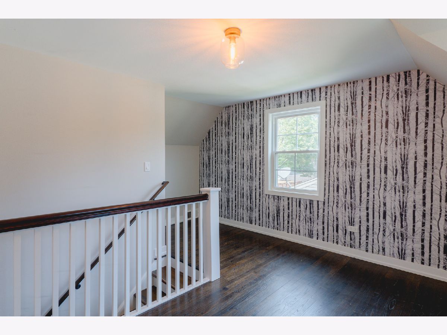
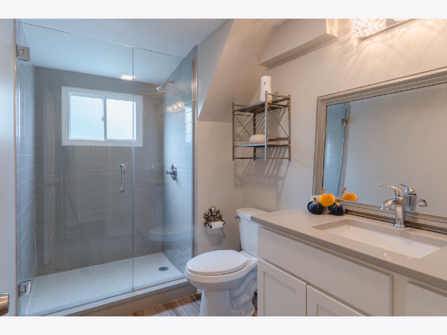
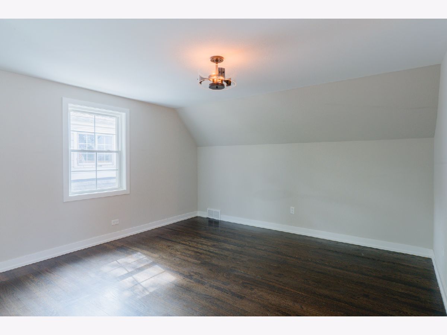
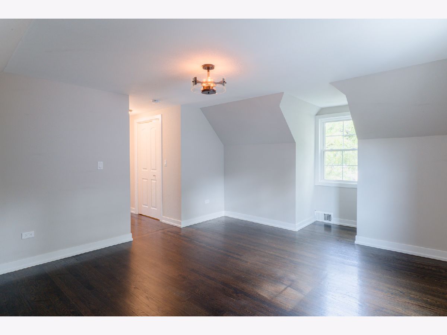
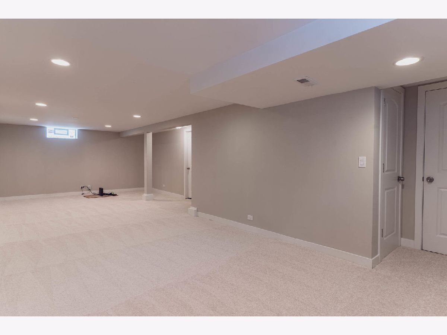
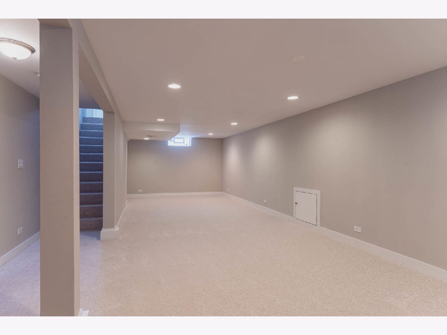
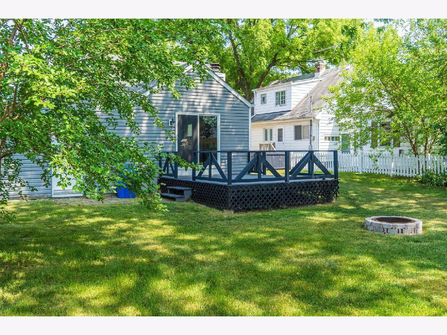
Room Specifics
Total Bedrooms: 3
Bedrooms Above Ground: 3
Bedrooms Below Ground: 0
Dimensions: —
Floor Type: —
Dimensions: —
Floor Type: —
Full Bathrooms: 2
Bathroom Amenities: Separate Shower,Soaking Tub
Bathroom in Basement: 0
Rooms: —
Basement Description: Finished
Other Specifics
| 1 | |
| — | |
| Asphalt,Side Drive | |
| — | |
| — | |
| 57X135 | |
| — | |
| — | |
| — | |
| — | |
| Not in DB | |
| — | |
| — | |
| — | |
| — |
Tax History
| Year | Property Taxes |
|---|---|
| 2018 | $6,779 |
| 2019 | $6,909 |
| 2023 | $6,397 |
Contact Agent
Nearby Similar Homes
Nearby Sold Comparables
Contact Agent
Listing Provided By
L.W. Reedy Real Estate





