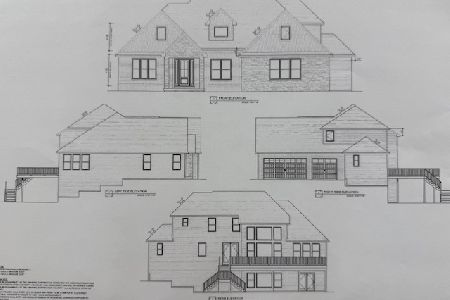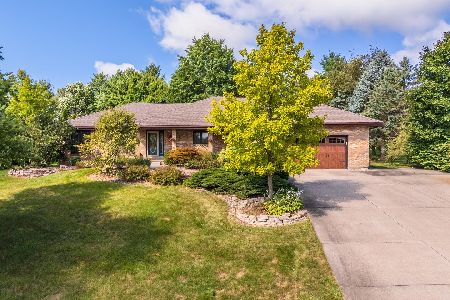9188 Abbey Way, Downs, Illinois 61736
$292,000
|
Sold
|
|
| Status: | Closed |
| Sqft: | 2,210 |
| Cost/Sqft: | $132 |
| Beds: | 3 |
| Baths: | 3 |
| Year Built: | 1991 |
| Property Taxes: | $7,916 |
| Days On Market: | 2592 |
| Lot Size: | 0,00 |
Description
Truly a one-of-a-kind Colonial "Saltbox" in Tri-Valley schools & very popular Mallingham subdivision located on over an acre of privacy. Views of the private pond & large forested area in rear of home. This beautiful property is tucked nicely off Abbey Way & feels like you are secluded in the trees! Remodeled kitchen with gorgeous cabinets, tile backsplash & stainless appliances. Main floor master has heated tile floors in bath & walk-in closet + upgraded soaking tub & tiled shower. Two jumbo bedrooms upstairs w/loads of storage, finished family room in lower level + built-in storage shelves & a nice workbench that stays. Multiple fireplaces, character, wide-plank hardwood floors, big 2-car garage /professional epoxy coated floors, newer roof, concrete driveway, water heater & fresh paint throughout. Don't miss this one!
Property Specifics
| Single Family | |
| — | |
| Traditional | |
| 1991 | |
| Full | |
| — | |
| No | |
| — |
| Mc Lean | |
| Mallingham | |
| — / Not Applicable | |
| — | |
| Shared Well | |
| Septic-Private | |
| 10222234 | |
| 2229454004 |
Nearby Schools
| NAME: | DISTRICT: | DISTANCE: | |
|---|---|---|---|
|
Grade School
Tri-valley Elementary |
3 | — | |
|
Middle School
Tri-valley Jr High |
3 | Not in DB | |
|
High School
Tri-valley High School |
3 | Not in DB | |
Property History
| DATE: | EVENT: | PRICE: | SOURCE: |
|---|---|---|---|
| 21 Dec, 2015 | Sold | $275,000 | MRED MLS |
| 11 Nov, 2015 | Under contract | $289,900 | MRED MLS |
| 6 Nov, 2015 | Listed for sale | $289,900 | MRED MLS |
| 27 Dec, 2018 | Sold | $292,000 | MRED MLS |
| 9 Nov, 2018 | Under contract | $292,000 | MRED MLS |
| 5 Nov, 2018 | Listed for sale | $292,000 | MRED MLS |
Room Specifics
Total Bedrooms: 3
Bedrooms Above Ground: 3
Bedrooms Below Ground: 0
Dimensions: —
Floor Type: Carpet
Dimensions: —
Floor Type: Carpet
Full Bathrooms: 3
Bathroom Amenities: Whirlpool
Bathroom in Basement: —
Rooms: Other Room,Family Room,Foyer
Basement Description: Partially Finished
Other Specifics
| 2 | |
| — | |
| — | |
| Deck | |
| Mature Trees,Landscaped,Pond(s) | |
| 122 X 375 X 67 X 104 X 278 | |
| — | |
| Full | |
| First Floor Full Bath, Skylight(s), Walk-In Closet(s) | |
| Dishwasher, Refrigerator, Range, Microwave | |
| Not in DB | |
| — | |
| — | |
| — | |
| Wood Burning |
Tax History
| Year | Property Taxes |
|---|---|
| 2015 | $7,587 |
| 2018 | $7,916 |
Contact Agent
Nearby Similar Homes
Nearby Sold Comparables
Contact Agent
Listing Provided By
Berkshire Hathaway Snyder Real Estate





