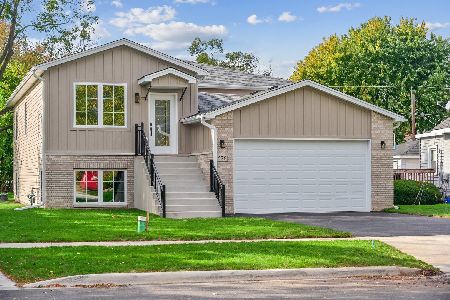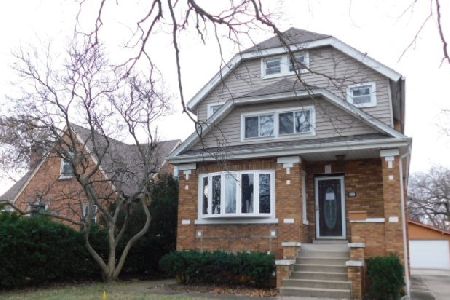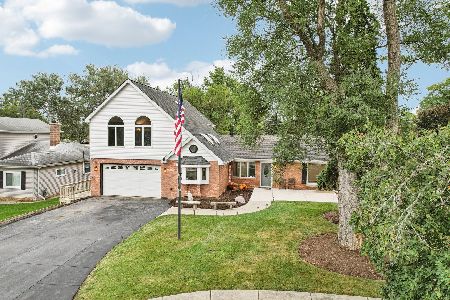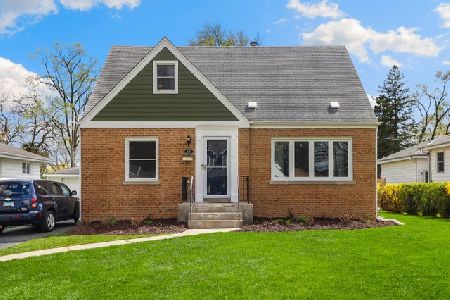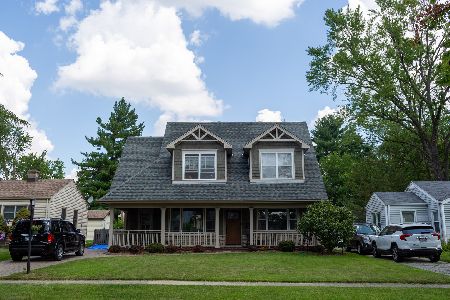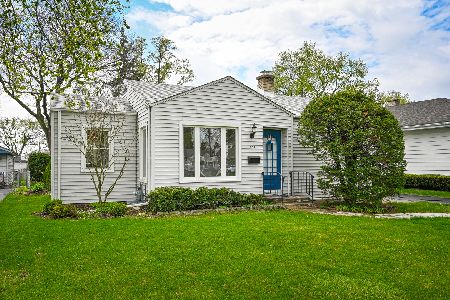919 Addison Avenue, Villa Park, Illinois 60181
$247,000
|
Sold
|
|
| Status: | Closed |
| Sqft: | 1,151 |
| Cost/Sqft: | $216 |
| Beds: | 3 |
| Baths: | 2 |
| Year Built: | 1960 |
| Property Taxes: | $5,360 |
| Days On Market: | 3630 |
| Lot Size: | 0,15 |
Description
The pride of ownership and care of this home will be evident upon entry! Almost every inch of this ranch home has been updated! Gleaming refinished hardwood floors. Eat-in kitchen with Cherry, soft close, cabinets, granite counter tops, stainless steel appliances and tile floor. Breezeway has been turned into a den in 2015 and offers two walls of windows and hardwood flooring. The full basement has a large bedroom, recreation room, work room, laundry and full bath. 2 car attached garage. Plus roof 4 years new, Marvin windows installed 2007, Alfa shelving in closets and so much more. Great location near parks, schools, Prairie Path, two Metra stations, retail, restaurants and interstates. Get ready to fall in love and move right-in!
Property Specifics
| Single Family | |
| — | |
| Ranch | |
| 1960 | |
| Full | |
| — | |
| No | |
| 0.15 |
| Du Page | |
| — | |
| 0 / Not Applicable | |
| None | |
| Lake Michigan | |
| Public Sewer | |
| 09137061 | |
| 0616207001 |
Nearby Schools
| NAME: | DISTRICT: | DISTANCE: | |
|---|---|---|---|
|
Grade School
Westmore Elementary School |
45 | — | |
|
Middle School
Jackson Middle School |
45 | Not in DB | |
|
High School
Willowbrook High School |
88 | Not in DB | |
Property History
| DATE: | EVENT: | PRICE: | SOURCE: |
|---|---|---|---|
| 24 Mar, 2016 | Sold | $247,000 | MRED MLS |
| 15 Feb, 2016 | Under contract | $249,000 | MRED MLS |
| 11 Feb, 2016 | Listed for sale | $249,000 | MRED MLS |
Room Specifics
Total Bedrooms: 4
Bedrooms Above Ground: 3
Bedrooms Below Ground: 1
Dimensions: —
Floor Type: Hardwood
Dimensions: —
Floor Type: Hardwood
Dimensions: —
Floor Type: Carpet
Full Bathrooms: 2
Bathroom Amenities: —
Bathroom in Basement: 1
Rooms: Den,Eating Area,Recreation Room,Workshop
Basement Description: Partially Finished
Other Specifics
| 2 | |
| — | |
| Concrete | |
| Storms/Screens | |
| Corner Lot | |
| 138 X 47 X 138 X 45 | |
| — | |
| None | |
| Hardwood Floors, First Floor Bedroom, First Floor Full Bath | |
| Range, Microwave, Dishwasher, Refrigerator, Washer, Dryer, Disposal, Stainless Steel Appliance(s) | |
| Not in DB | |
| Sidewalks, Street Lights, Street Paved | |
| — | |
| — | |
| — |
Tax History
| Year | Property Taxes |
|---|---|
| 2016 | $5,360 |
Contact Agent
Nearby Similar Homes
Nearby Sold Comparables
Contact Agent
Listing Provided By
Realty Executives Premiere

