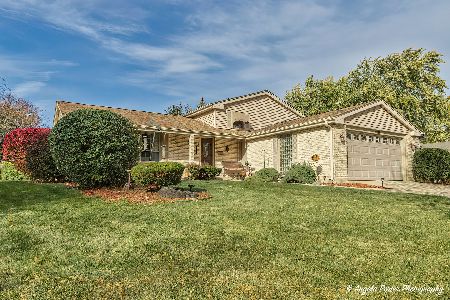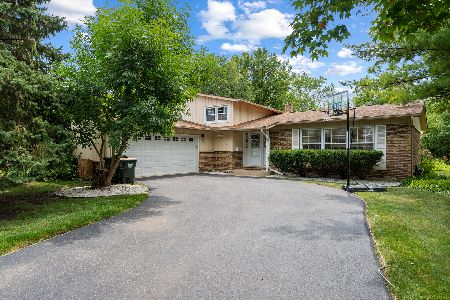919 Burr Oak Drive, Arlington Heights, Illinois 60004
$484,000
|
Sold
|
|
| Status: | Closed |
| Sqft: | 2,424 |
| Cost/Sqft: | $198 |
| Beds: | 4 |
| Baths: | 4 |
| Year Built: | 1971 |
| Property Taxes: | $10,907 |
| Days On Market: | 1737 |
| Lot Size: | 0,25 |
Description
MULTIPLY OFFERS RECEIVED~CALLING FOR HIGHEST AND BEST BY SUNDAY, APRIL 25TH AT 3:00 PM~START RIGHT HERE~Imagine yourself sitting on this charming front porch on a pleasant summer night with a cool breeze on your face from the fan hanging from the porch ceiling~These Owners have taken impeccable care of this home and have spared no expense~Plenty of space for everyday living, entertaining inside and out and so much more~The majority of the main floor has stunning hardwood flooring~Bright and functional living room which is currently being used as a dining room with tons of sun light from the large front windows~Let's talk about this kitchen! It is a stunning area that every cook dreams of with custom cherry Amish cabinets that include pull out shelves, 4 lazy Susan's, plenty of granite counters for food prep, additional large island with lovely overhead glass venting hood, hot and cold filtered water on demand at the sink, desk included to hold the important papers of the day~bountiful sunlight streams in from both a large bay window at one end of the kitchen and another pairing of sizable windows at the eating area~imagine yourself eating breakfast here, gazing out at the serene, private, shaded patio each morning~The family room is open to the kitchen and has sliding doors to enter the backyard and enjoy warm summer days~don't forget about the gas or wood burning fireplace in this room for those cool winter evenings~Upstairs provides four generous size bedrooms, all with six panel doors~The master bedroom en-suite is an oasis from the rest of the home, the main room provides an additional sitting area to quiet yourself at the end of a hectic day, roomy dressing area, walk in closet, and private bathroom with granite counter, double head shower, and a heated floor~Each of the three other bedrooms have sizeable closets, hardwood flooring, and large windows allowing for natural light~The basement is an apartment unto itself for possible in-law suite or teen area, including a full kitchen, washer/dryer, sink, bathroom, and family room and this is all just half of the basement! The other half boosts a game area, dry bar, separate room for storage or perhaps to make a 5th bedroom, office, or craft room, and yet another additional storage room~Backyard has a spacious patio, extra-large shed, 10-foot easement, extensive open area beyond yard~ In 2018 the owner had new landscaping installed around the backyard trees~In 2013, a new roof, siding of high grade insulation in addition to Tyvek, and back windows were replaced~A/C is oversized and zoned in two for main level/basement and 2nd level~Furnace and A/C always meticulously maintained~Oversized downspouts~So much to see of this home and in this family friendly neighborhood close to parks, Camelot pool, and walking distance to Riley Elementary School~active neighborhood association with yearly dues of only $15.00~It's the perfect place to raise a family~Come see this home today!!!!
Property Specifics
| Single Family | |
| — | |
| — | |
| 1971 | |
| Full | |
| — | |
| No | |
| 0.25 |
| Cook | |
| Northgate | |
| — / Not Applicable | |
| None | |
| Lake Michigan | |
| Public Sewer | |
| 11061275 | |
| 03084040050000 |
Nearby Schools
| NAME: | DISTRICT: | DISTANCE: | |
|---|---|---|---|
|
Grade School
J W Riley Elementary School |
21 | — | |
|
Middle School
Jack London Middle School |
21 | Not in DB | |
|
High School
Buffalo Grove High School |
214 | Not in DB | |
Property History
| DATE: | EVENT: | PRICE: | SOURCE: |
|---|---|---|---|
| 18 Jun, 2021 | Sold | $484,000 | MRED MLS |
| 26 Apr, 2021 | Under contract | $479,000 | MRED MLS |
| 21 Apr, 2021 | Listed for sale | $479,000 | MRED MLS |
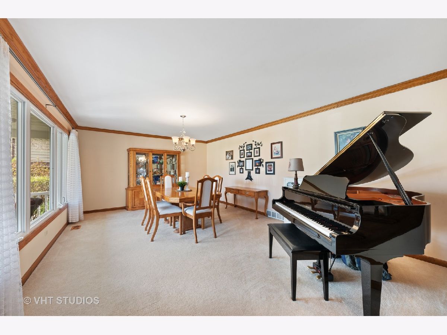
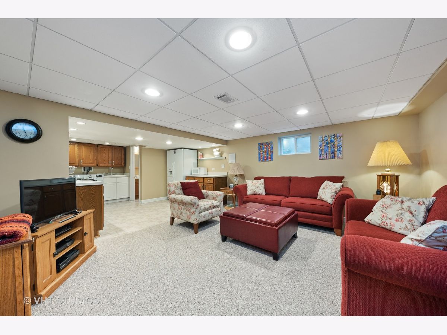
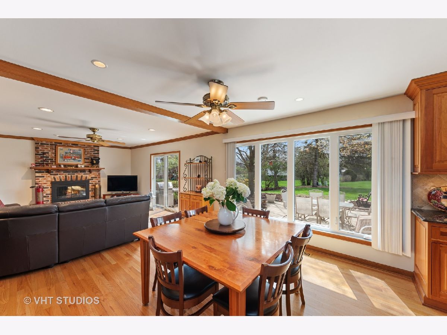
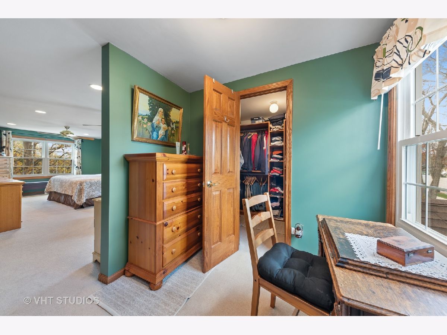
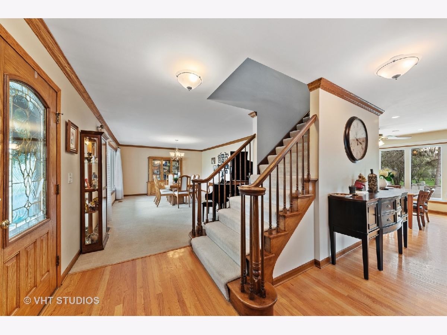
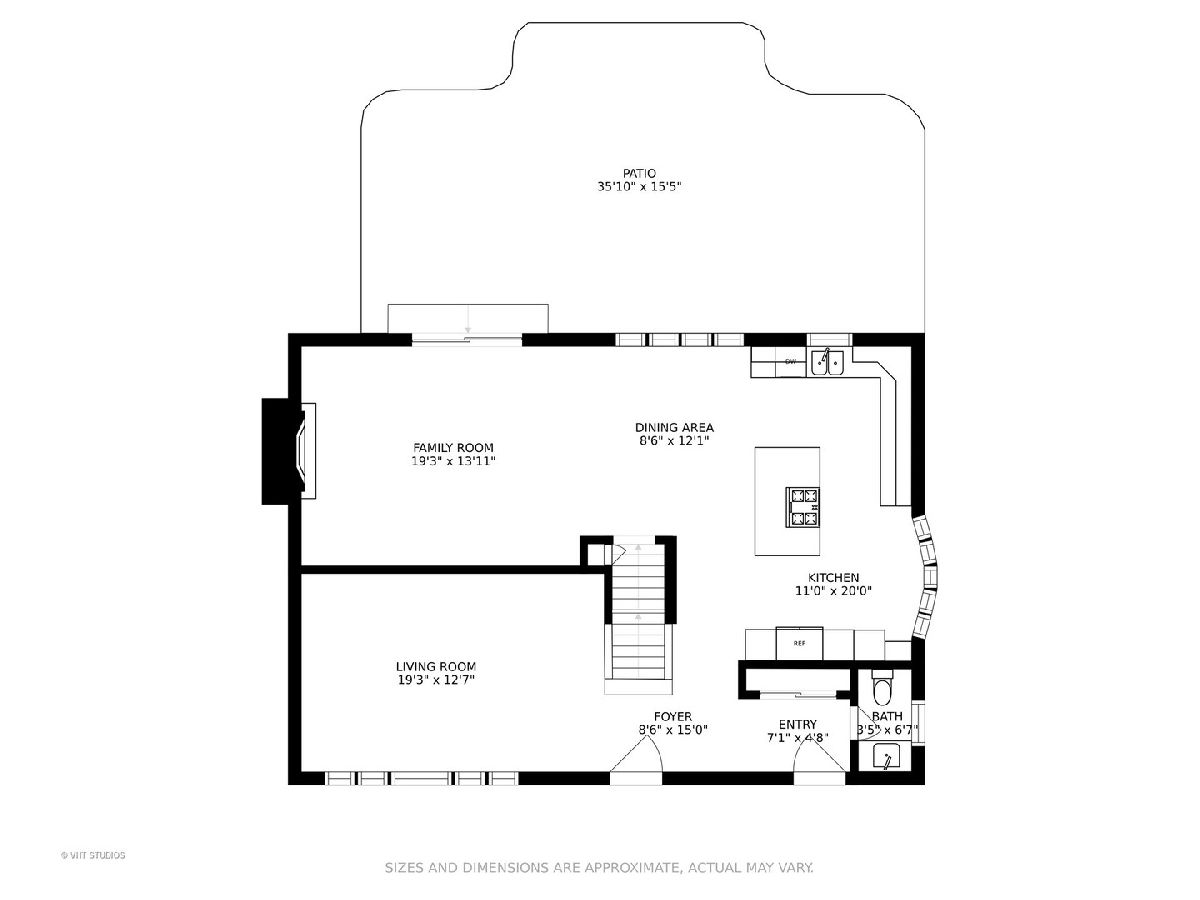
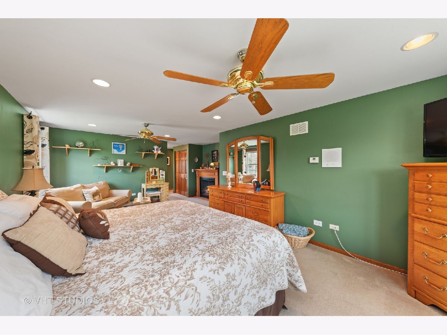
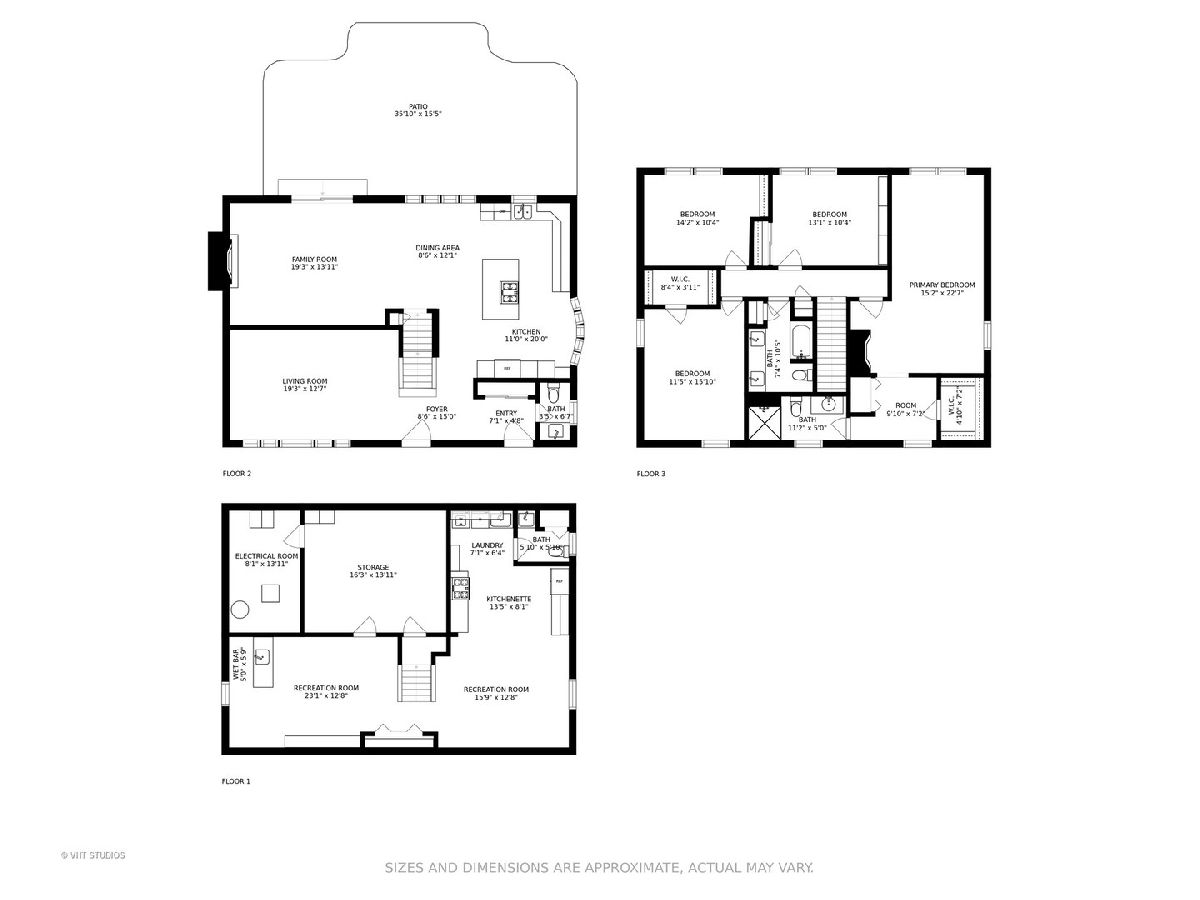
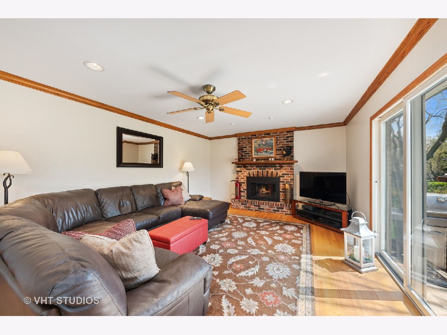
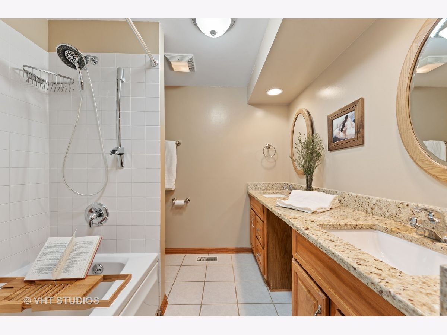
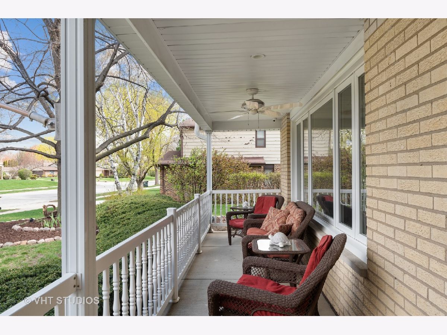
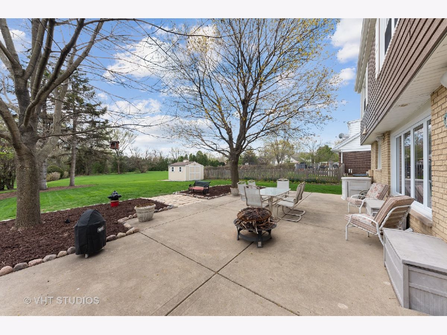
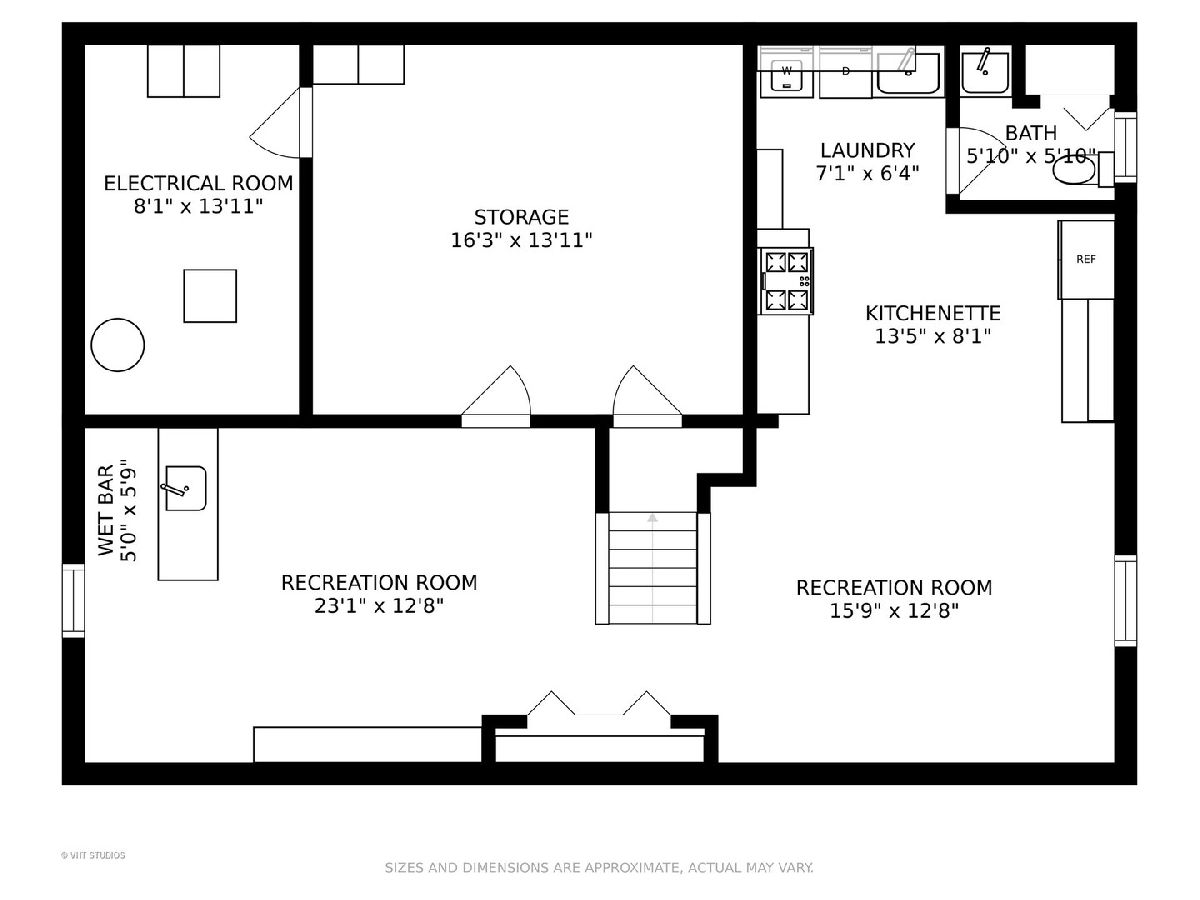
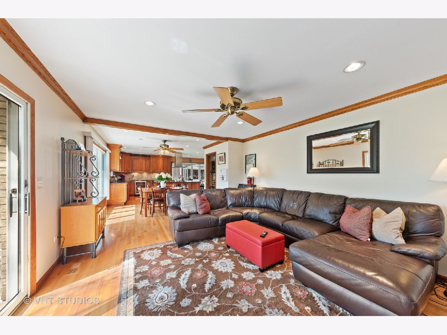
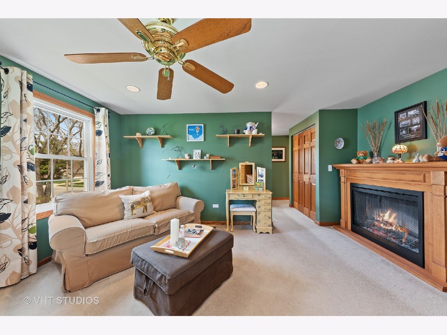
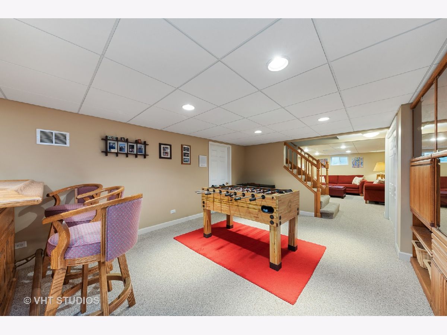
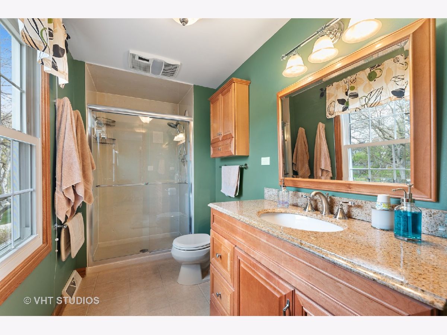
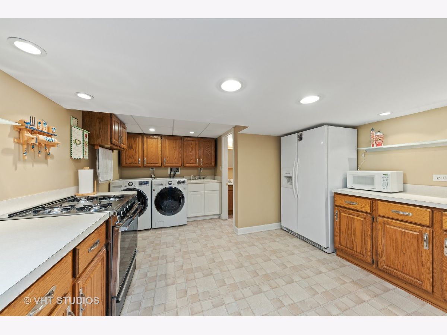
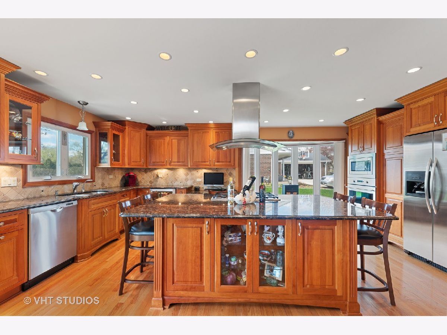
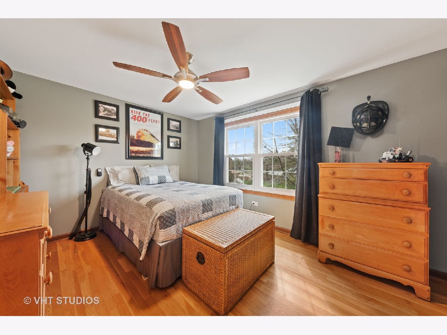
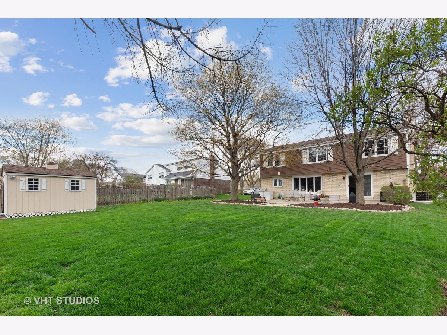
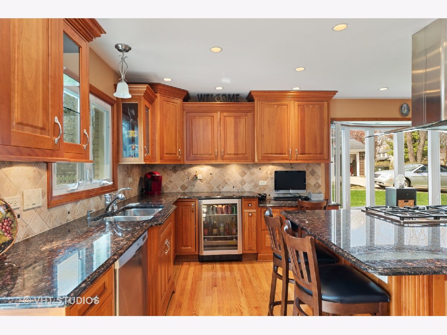
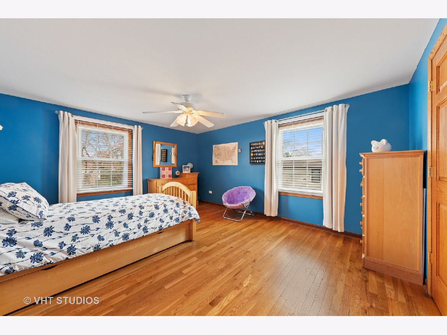
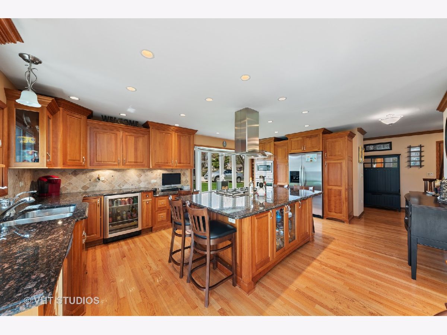
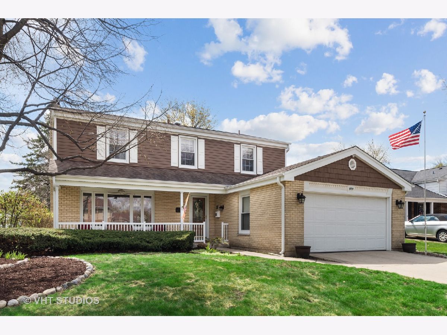
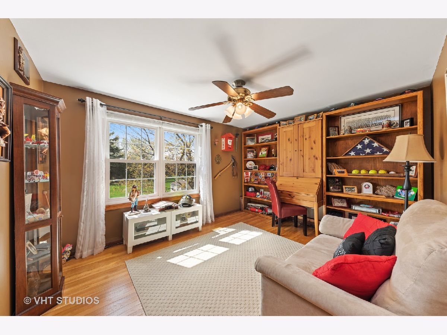
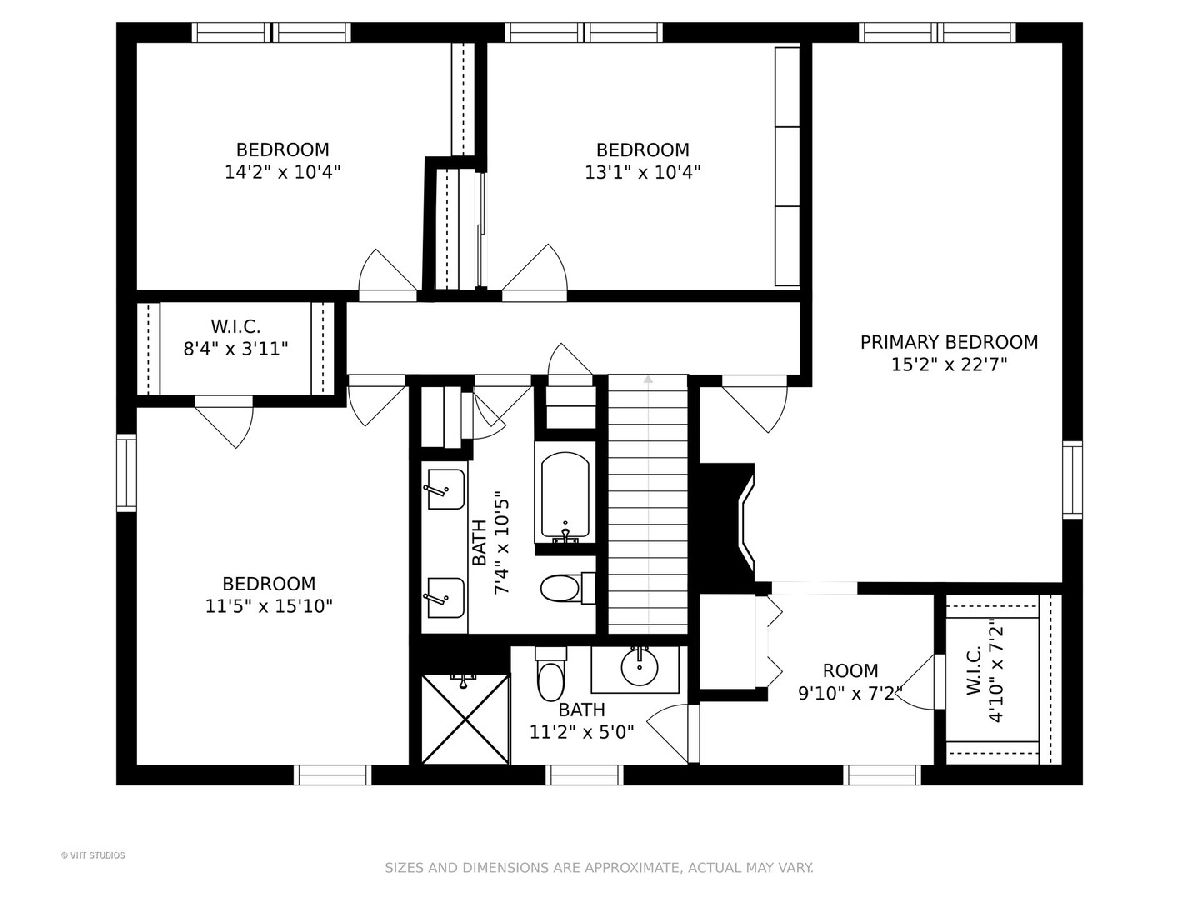
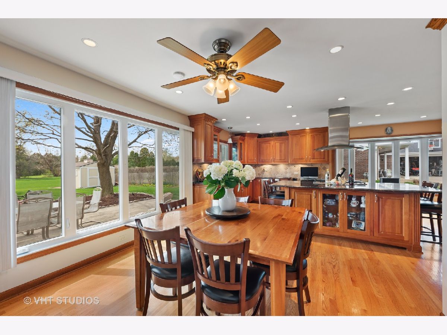
Room Specifics
Total Bedrooms: 4
Bedrooms Above Ground: 4
Bedrooms Below Ground: 0
Dimensions: —
Floor Type: Hardwood
Dimensions: —
Floor Type: Hardwood
Dimensions: —
Floor Type: Hardwood
Full Bathrooms: 4
Bathroom Amenities: Separate Shower,Double Sink
Bathroom in Basement: 1
Rooms: No additional rooms
Basement Description: Finished
Other Specifics
| 2 | |
| Concrete Perimeter | |
| Concrete | |
| Patio, Porch | |
| Mature Trees | |
| 48.9 X 154.3 X 74.1 X 17.7 | |
| — | |
| Full | |
| Skylight(s), Bar-Dry, Hardwood Floors, Heated Floors, Granite Counters | |
| Range, Microwave, Dishwasher, Refrigerator, Washer, Dryer, Disposal, Stainless Steel Appliance(s), Wine Refrigerator, Intercom | |
| Not in DB | |
| — | |
| — | |
| — | |
| Gas Log, Gas Starter |
Tax History
| Year | Property Taxes |
|---|---|
| 2021 | $10,907 |
Contact Agent
Nearby Similar Homes
Nearby Sold Comparables
Contact Agent
Listing Provided By
Baird & Warner




