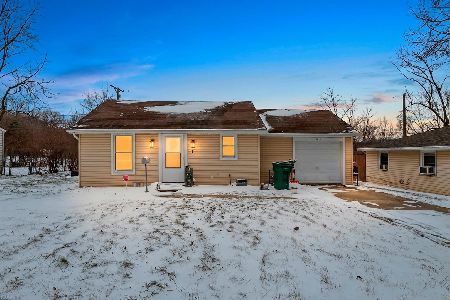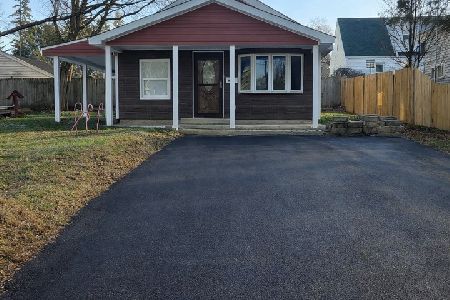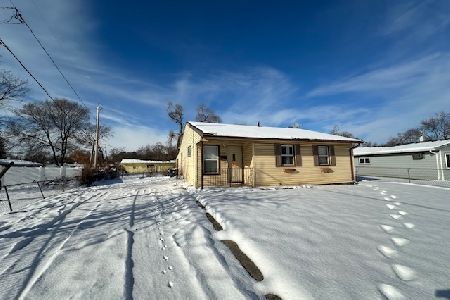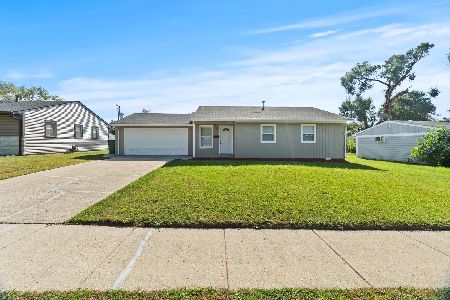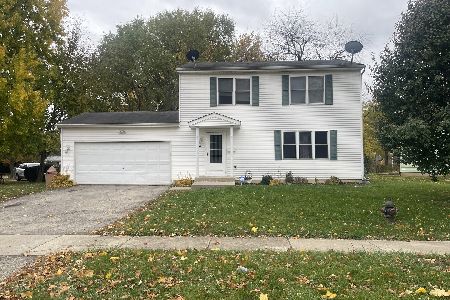919 Deephaven Drive, Joliet, Illinois 60432
$95,000
|
Sold
|
|
| Status: | Closed |
| Sqft: | 672 |
| Cost/Sqft: | $161 |
| Beds: | 3 |
| Baths: | 1 |
| Year Built: | 1914 |
| Property Taxes: | $1,991 |
| Days On Market: | 2318 |
| Lot Size: | 0,12 |
Description
All original wood work and hardwood in dining rm and living rm. All new windows,siding and updated electric service in 08 . New furnace 2010, new roof 1 year old. Bathroom newly remodeled. All new carpet, and vinyl, and freshly painted . Large 2 car garage with double doors and electrical outlets and built in work bench, heater and compressor are as is . Stove and frig included.Kitchen has lighted ceiling fan. Log cabin style up stairs bedrooms and stairwell. nicely enclosed front porch, and open Back porch. Glass block windows in basement as well as water softener, and home warranty included.
Property Specifics
| Single Family | |
| — | |
| Bungalow | |
| 1914 | |
| Full,Walkout | |
| — | |
| No | |
| 0.12 |
| Will | |
| — | |
| — / Not Applicable | |
| None | |
| Private Well | |
| Public Sewer | |
| 10516135 | |
| 3007013010110000 |
Property History
| DATE: | EVENT: | PRICE: | SOURCE: |
|---|---|---|---|
| 18 May, 2020 | Sold | $95,000 | MRED MLS |
| 13 Mar, 2020 | Under contract | $107,900 | MRED MLS |
| — | Last price change | $112,900 | MRED MLS |
| 11 Sep, 2019 | Listed for sale | $122,900 | MRED MLS |
Room Specifics
Total Bedrooms: 3
Bedrooms Above Ground: 3
Bedrooms Below Ground: 0
Dimensions: —
Floor Type: Carpet
Dimensions: —
Floor Type: Carpet
Full Bathrooms: 1
Bathroom Amenities: —
Bathroom in Basement: 0
Rooms: Enclosed Porch
Basement Description: Unfinished
Other Specifics
| 2 | |
| — | |
| Asphalt | |
| — | |
| — | |
| 39X130 | |
| — | |
| None | |
| Hardwood Floors, First Floor Bedroom | |
| — | |
| Not in DB | |
| Street Paved | |
| — | |
| — | |
| — |
Tax History
| Year | Property Taxes |
|---|---|
| 2020 | $1,991 |
Contact Agent
Nearby Similar Homes
Nearby Sold Comparables
Contact Agent
Listing Provided By
Coldwell Banker The Real Estate Group

