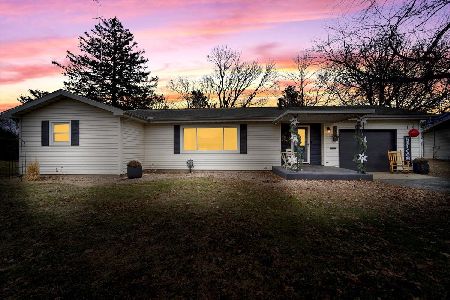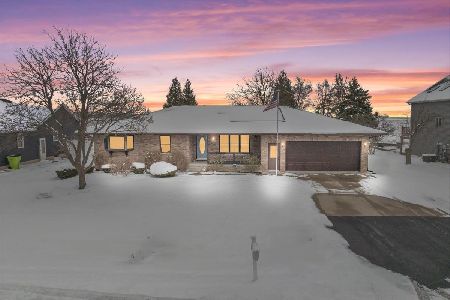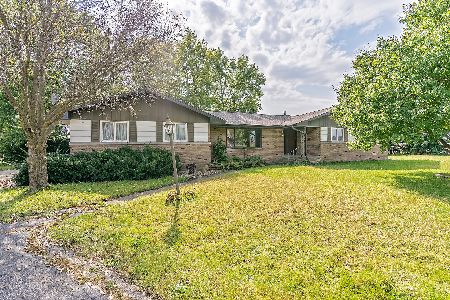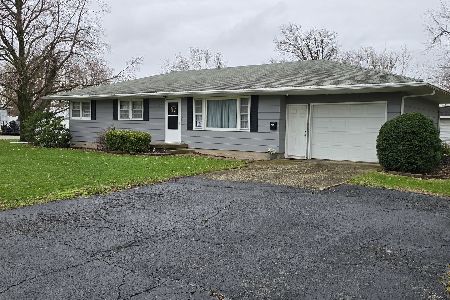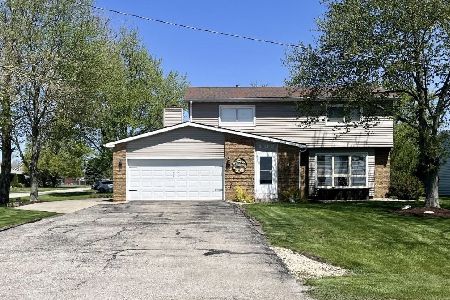919 Division Street, Chenoa, Illinois 61726
$180,000
|
Sold
|
|
| Status: | Closed |
| Sqft: | 3,972 |
| Cost/Sqft: | $43 |
| Beds: | 4 |
| Baths: | 4 |
| Year Built: | 2000 |
| Property Taxes: | $9,167 |
| Days On Market: | 2111 |
| Lot Size: | 0,31 |
Description
Sold as is. FMFL initiative expires after 20 DOM. Investor offers will be considered at some point after 20 DOM. Corner lot. Great for socializing, entertaining or self seclusion! 1 car att (could be converted back to 2 car) & over sized 3 det garages. Custom built w/ unique flr plan. Separate kitchen in util rm leads to cov deck bar. Lots of natural light/skylights. French drs. WIC's w/ custom shelving/storage. Huge walk up attic. Fenced yard w/ fire pit, sun & shade, private hot tub rm, mutli-tiered wraparound deck, abv grnd pool, shed, cov bar, secluded meditation area, etc. Hot tub rm in house w/ full bath. Property includes 2nd lot/parcel -004 (3 car det garage) & taxes reflect such. One time highest & best offers will only be considered (multiple offers). Deadline for those offers is 9am 4/16/20. No exceptions. Age per assessor's website.
Property Specifics
| Single Family | |
| — | |
| Traditional | |
| 2000 | |
| Partial | |
| — | |
| No | |
| 0.31 |
| Mc Lean | |
| Not Applicable | |
| — / Not Applicable | |
| None | |
| Public | |
| Public Sewer | |
| 10688615 | |
| 0312159003 |
Nearby Schools
| NAME: | DISTRICT: | DISTANCE: | |
|---|---|---|---|
|
Grade School
Prairie Central Elementary |
8 | — | |
|
Middle School
Prairie Central Jr High |
8 | Not in DB | |
|
High School
Prairie Central High School |
8 | Not in DB | |
Property History
| DATE: | EVENT: | PRICE: | SOURCE: |
|---|---|---|---|
| 17 Jun, 2020 | Sold | $180,000 | MRED MLS |
| 23 Apr, 2020 | Under contract | $169,900 | MRED MLS |
| 11 Apr, 2020 | Listed for sale | $169,900 | MRED MLS |
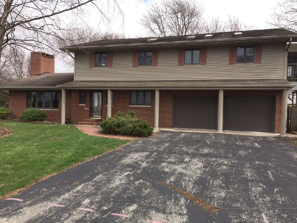
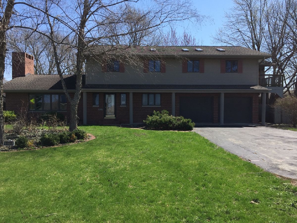
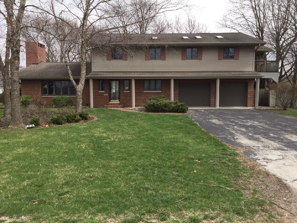
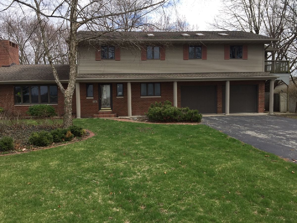
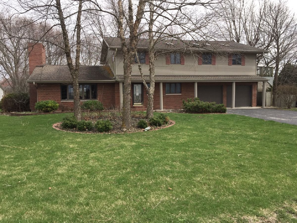
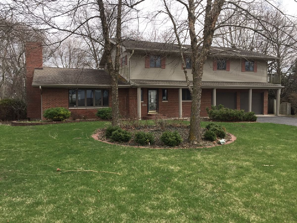
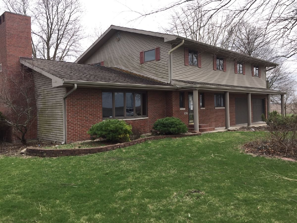
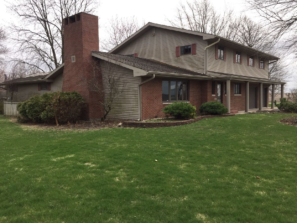
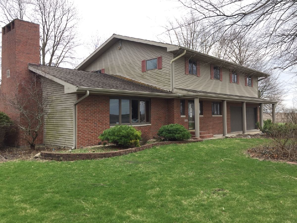
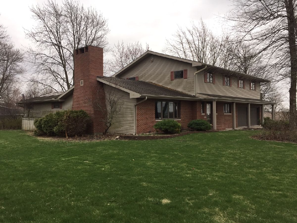
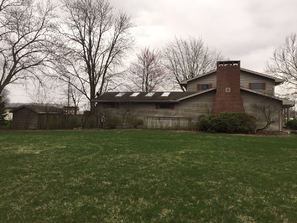
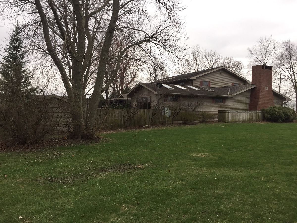
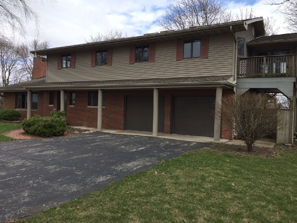
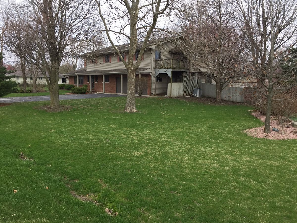
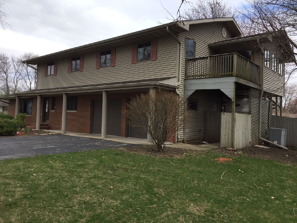
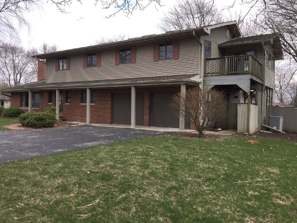
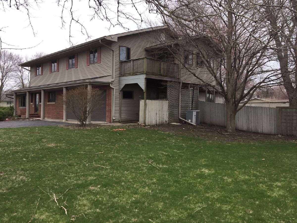
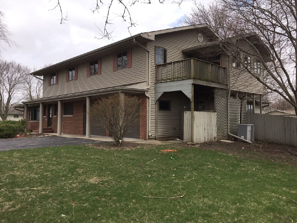
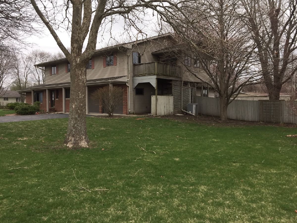
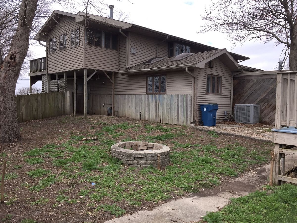
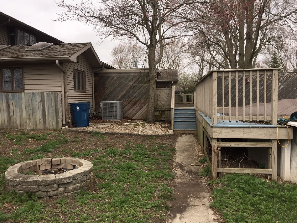
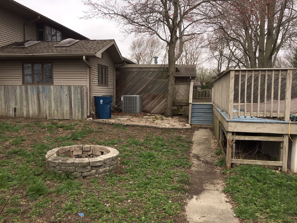
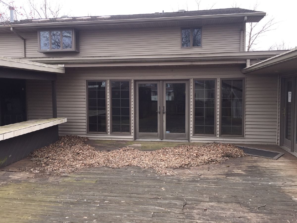
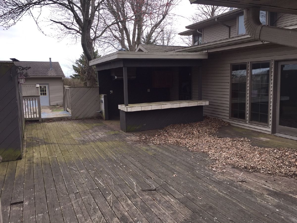
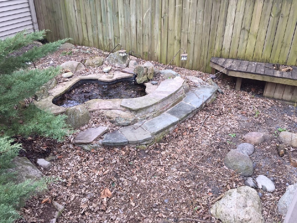
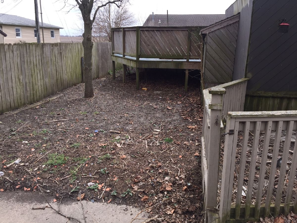
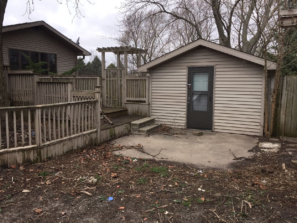
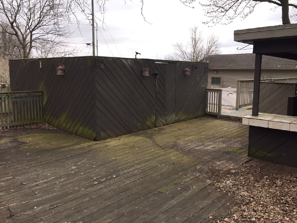
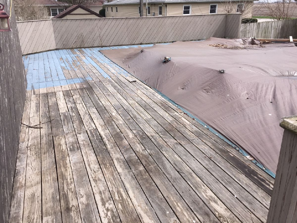
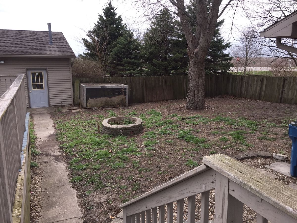
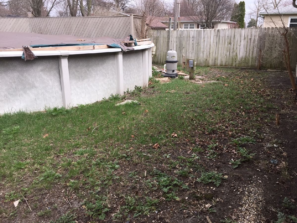
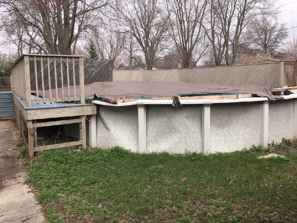
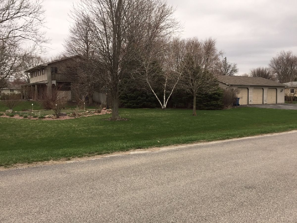
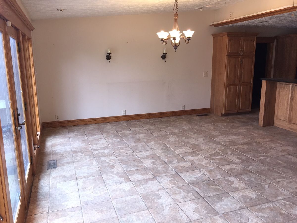
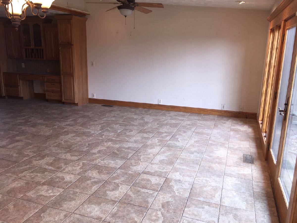
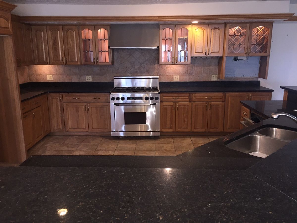
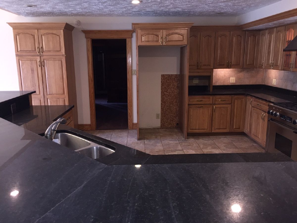
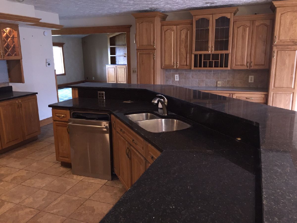
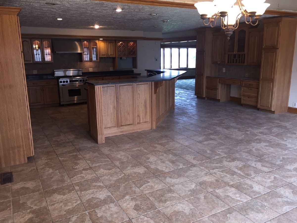
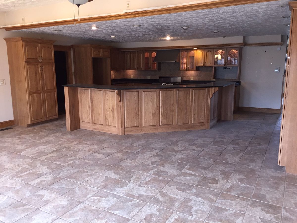
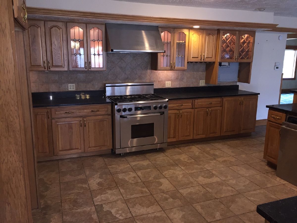
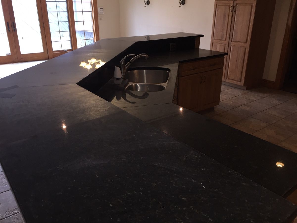
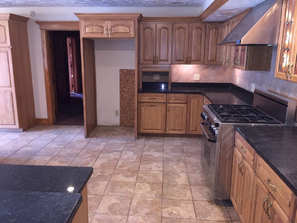
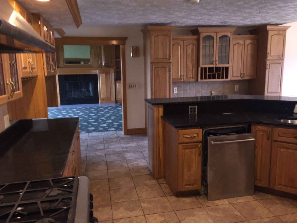
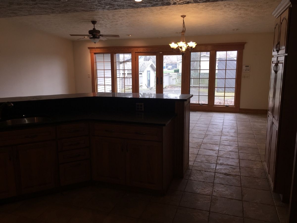
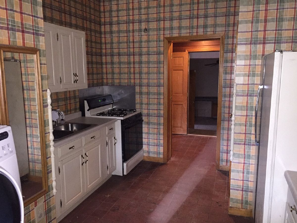
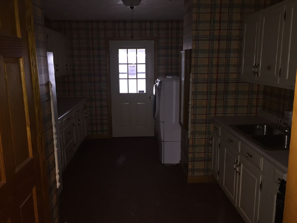
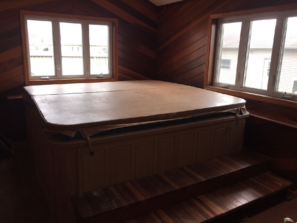
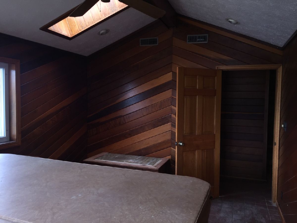
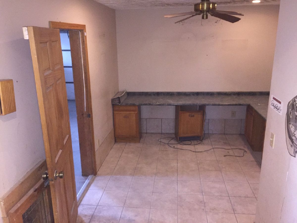
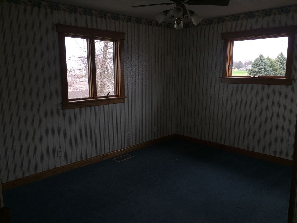
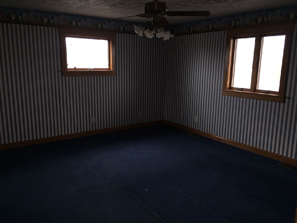
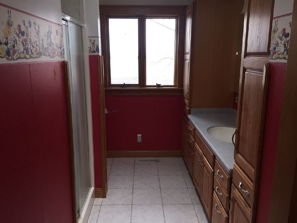
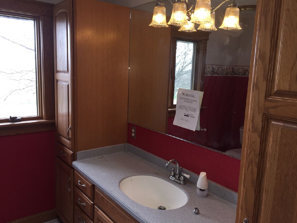
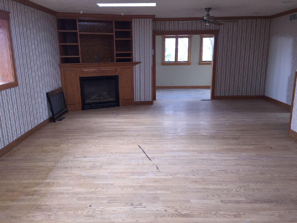
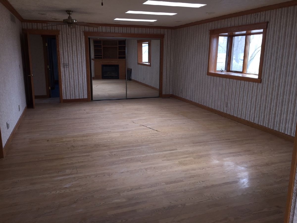
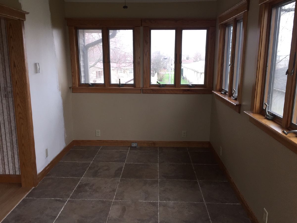
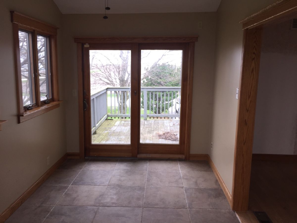
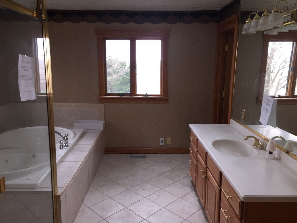
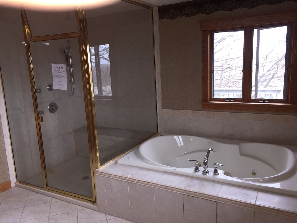
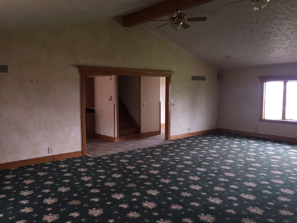
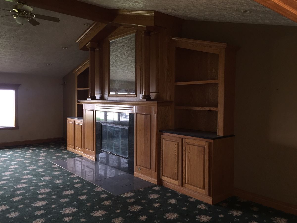
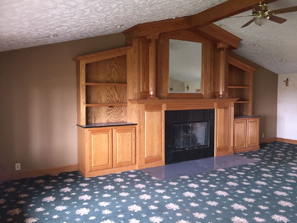
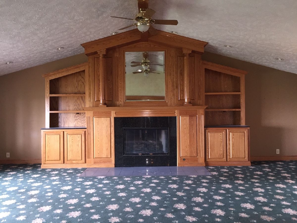
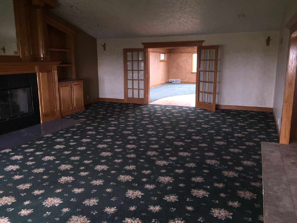
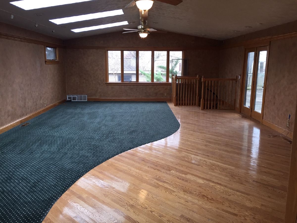
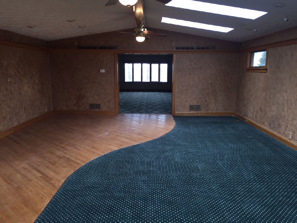
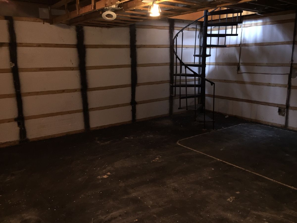
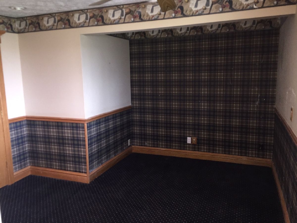
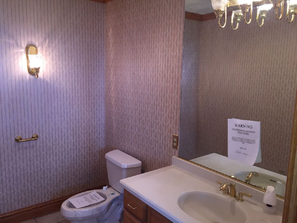
Room Specifics
Total Bedrooms: 4
Bedrooms Above Ground: 4
Bedrooms Below Ground: 0
Dimensions: —
Floor Type: Carpet
Dimensions: —
Floor Type: Carpet
Dimensions: —
Floor Type: Carpet
Full Bathrooms: 4
Bathroom Amenities: Whirlpool,Separate Shower
Bathroom in Basement: 0
Rooms: Bonus Room
Basement Description: Unfinished,Crawl
Other Specifics
| 4 | |
| — | |
| — | |
| Balcony, Deck, Porch, Hot Tub, Above Ground Pool, Fire Pit | |
| Corner Lot,Fenced Yard,Landscaped,Mature Trees | |
| 170 X 150 | |
| Interior Stair,Unfinished | |
| Full | |
| Vaulted/Cathedral Ceilings, Skylight(s), Hot Tub, First Floor Bedroom, First Floor Laundry, First Floor Full Bath, Built-in Features, Walk-In Closet(s) | |
| Range, Dishwasher, Range Hood | |
| Not in DB | |
| — | |
| — | |
| — | |
| Gas Log |
Tax History
| Year | Property Taxes |
|---|---|
| 2020 | $9,167 |
Contact Agent
Nearby Similar Homes
Contact Agent
Listing Provided By
Coldwell Banker Real Estate Group

