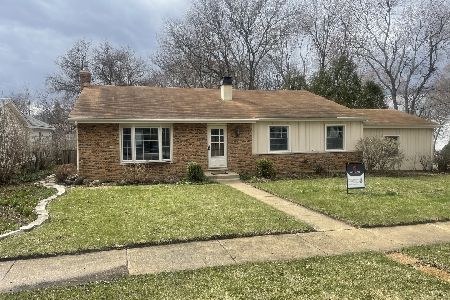919 Granville Avenue, Mundelein, Illinois 60060
$206,000
|
Sold
|
|
| Status: | Closed |
| Sqft: | 1,114 |
| Cost/Sqft: | $188 |
| Beds: | 3 |
| Baths: | 1 |
| Year Built: | 1962 |
| Property Taxes: | $4,878 |
| Days On Market: | 2350 |
| Lot Size: | 0,24 |
Description
Having the best doesn't come cheap, but now you can have the best at this low affordable price. Check the list of recent (high end upgrades) and scroll through the pictures you'll agree that no expense has been spared. Gleaming hardwood floors and solid 6 panel wood interior doors, add the Anderson windows for energy savings & Hunter Douglas Simple Lift Ultra Glide blinds in the bedrooms, and Levalors in the Living Room. Custom front door greets your guests & everyone is treated to the professionally landscaped yard with wrap around deck & fencing. What are those lights in the pictures you ask? Canned soffit lighting surrounds the home controllable by zone for timing and dimming. The convenience & luxury carries into the bath redone in 2017 with new shower, vanity & even speakers for your morning play list. Other recent upgrades include garage door, cement front patio, kitchen appliances,and electrical. The list goes on and on.
Property Specifics
| Single Family | |
| — | |
| Ranch | |
| 1962 | |
| None | |
| — | |
| No | |
| 0.24 |
| Lake | |
| Loch Lomond | |
| 350 / Annual | |
| Lake Rights | |
| Lake Michigan | |
| Public Sewer | |
| 10489779 | |
| 10242080060000 |
Nearby Schools
| NAME: | DISTRICT: | DISTANCE: | |
|---|---|---|---|
|
Middle School
Carl Sandburg Middle School |
75 | Not in DB | |
|
High School
Mundelein Cons High School |
120 | Not in DB | |
Property History
| DATE: | EVENT: | PRICE: | SOURCE: |
|---|---|---|---|
| 30 May, 2008 | Sold | $200,000 | MRED MLS |
| 11 Apr, 2008 | Under contract | $209,900 | MRED MLS |
| 4 Apr, 2008 | Listed for sale | $209,900 | MRED MLS |
| 4 Oct, 2019 | Sold | $206,000 | MRED MLS |
| 26 Aug, 2019 | Under contract | $209,900 | MRED MLS |
| 18 Aug, 2019 | Listed for sale | $209,900 | MRED MLS |
Room Specifics
Total Bedrooms: 3
Bedrooms Above Ground: 3
Bedrooms Below Ground: 0
Dimensions: —
Floor Type: Hardwood
Dimensions: —
Floor Type: Hardwood
Full Bathrooms: 1
Bathroom Amenities: —
Bathroom in Basement: 0
Rooms: No additional rooms
Basement Description: None
Other Specifics
| 1.5 | |
| Concrete Perimeter | |
| Asphalt | |
| Deck, Patio | |
| — | |
| 71X90X131X130 | |
| — | |
| None | |
| — | |
| Range, Microwave, Refrigerator, Washer, Dryer | |
| Not in DB | |
| — | |
| — | |
| — | |
| — |
Tax History
| Year | Property Taxes |
|---|---|
| 2008 | $3,824 |
| 2019 | $4,878 |
Contact Agent
Nearby Similar Homes
Nearby Sold Comparables
Contact Agent
Listing Provided By
Century 21 Affiliated









