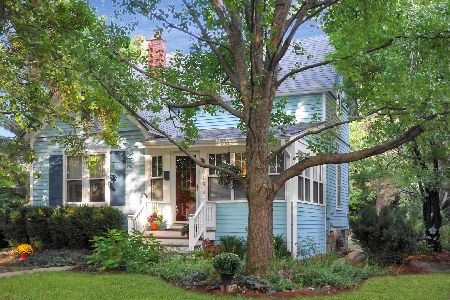919 Harrison Street, Park Ridge, Illinois 60068
$357,000
|
Sold
|
|
| Status: | Closed |
| Sqft: | 1,514 |
| Cost/Sqft: | $250 |
| Beds: | 3 |
| Baths: | 3 |
| Year Built: | 1899 |
| Property Taxes: | $9,453 |
| Days On Market: | 2469 |
| Lot Size: | 0,00 |
Description
Attention Bargain Hunters! Timing is everything!! Get pre-repair pricing on this charming home on an extra wide (70x125) lot in highly sought after South Park. Located steps to bustling Edison Park, Metra, buses, schools, dining, etc. Walk to downtown Park Ridge, pharmacy and Dairy Queen. Contractors note: This block can easily support high end construction and this charming cottage is primed for either minor renovating or major expansion. Buyers Note: Part of the kitchen and basement laundry area are in a state of some disrepair due to a frozen water pipe which was immediately fixed and all water mitigation work has been completed. Pictures show before and after. Now is the perfect time to start fresh and design to your perfect specifications. The land alone has been valued above listing price. This is an architects dream come true. Make it yours!
Property Specifics
| Single Family | |
| — | |
| — | |
| 1899 | |
| Full | |
| — | |
| No | |
| — |
| Cook | |
| — | |
| 0 / Not Applicable | |
| None | |
| Lake Michigan,Public | |
| Public Sewer | |
| 10349124 | |
| 09363200060000 |
Nearby Schools
| NAME: | DISTRICT: | DISTANCE: | |
|---|---|---|---|
|
Grade School
Theodore Roosevelt Elementary Sc |
64 | — | |
|
Middle School
Lincoln Middle School |
64 | Not in DB | |
|
High School
Maine South High School |
207 | Not in DB | |
Property History
| DATE: | EVENT: | PRICE: | SOURCE: |
|---|---|---|---|
| 4 Jun, 2019 | Sold | $357,000 | MRED MLS |
| 1 May, 2019 | Under contract | $379,000 | MRED MLS |
| 18 Apr, 2019 | Listed for sale | $379,000 | MRED MLS |
| 14 Sep, 2020 | Listed for sale | $0 | MRED MLS |
| 16 Jun, 2022 | Sold | $395,000 | MRED MLS |
| 29 Apr, 2022 | Under contract | $400,000 | MRED MLS |
| 27 Apr, 2022 | Listed for sale | $400,000 | MRED MLS |
Room Specifics
Total Bedrooms: 3
Bedrooms Above Ground: 3
Bedrooms Below Ground: 0
Dimensions: —
Floor Type: Carpet
Dimensions: —
Floor Type: Wood Laminate
Full Bathrooms: 3
Bathroom Amenities: Whirlpool,Double Sink
Bathroom in Basement: 1
Rooms: Enclosed Porch,Gallery,Sun Room,Eating Area,Office,Media Room
Basement Description: Finished
Other Specifics
| 2.5 | |
| Concrete Perimeter | |
| Concrete | |
| Balcony, Patio, Storms/Screens | |
| — | |
| 125.53 X 70 | |
| Unfinished | |
| Full | |
| Hot Tub, Hardwood Floors, Wood Laminate Floors, First Floor Bedroom, First Floor Full Bath | |
| Range, Microwave, Dishwasher, Refrigerator, Washer, Dryer, Disposal | |
| Not in DB | |
| Pool, Sidewalks, Street Lights, Street Paved | |
| — | |
| — | |
| — |
Tax History
| Year | Property Taxes |
|---|---|
| 2019 | $9,453 |
| 2022 | $8,355 |
Contact Agent
Nearby Similar Homes
Nearby Sold Comparables
Contact Agent
Listing Provided By
Apartment and Home Seekers








