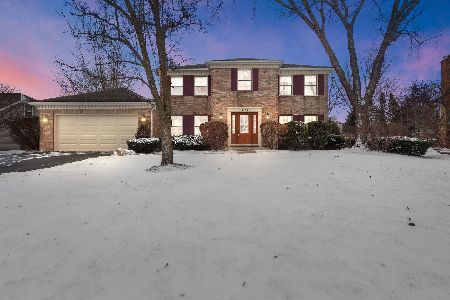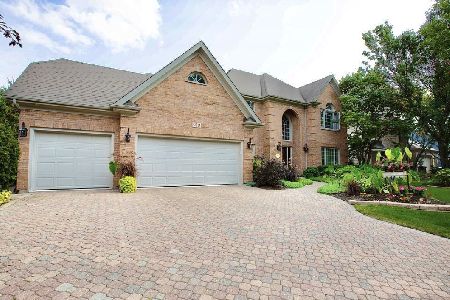919 Mortonsberry Drive, Naperville, Illinois 60540
$513,000
|
Sold
|
|
| Status: | Closed |
| Sqft: | 3,400 |
| Cost/Sqft: | $162 |
| Beds: | 4 |
| Baths: | 3 |
| Year Built: | 1993 |
| Property Taxes: | $10,339 |
| Days On Market: | 5434 |
| Lot Size: | 0,00 |
Description
Outstanding opportunity to own move-in ready home on one of the most desirable streets in West Wind. Features incl upgrades t/out/front porch/LRG room sizes/1st flr den next to full bth/freshly painted interior/new stainless appls/granite/2 pantries/hardwd flrs/2 staircases/WIC's/skylights/screened porch w/hot tub/brick patio/private tree lined yrd/addl 1200 SQ FT in fin bsmt w/wet bar/min. to downtown &pace bus stop
Property Specifics
| Single Family | |
| — | |
| Traditional | |
| 1993 | |
| Full | |
| — | |
| No | |
| — |
| Du Page | |
| West Wind | |
| 0 / Not Applicable | |
| None | |
| Lake Michigan | |
| Public Sewer | |
| 07756654 | |
| 0726217021 |
Nearby Schools
| NAME: | DISTRICT: | DISTANCE: | |
|---|---|---|---|
|
Grade School
May Watts Elementary School |
204 | — | |
|
Middle School
Hill Middle School |
204 | Not in DB | |
|
High School
Metea Valley High School |
204 | Not in DB | |
Property History
| DATE: | EVENT: | PRICE: | SOURCE: |
|---|---|---|---|
| 27 Jul, 2007 | Sold | $680,000 | MRED MLS |
| 6 Jul, 2007 | Under contract | $699,800 | MRED MLS |
| — | Last price change | $725,000 | MRED MLS |
| 17 May, 2007 | Listed for sale | $725,000 | MRED MLS |
| 1 Jun, 2011 | Sold | $513,000 | MRED MLS |
| 15 Apr, 2011 | Under contract | $550,000 | MRED MLS |
| — | Last price change | $575,000 | MRED MLS |
| 17 Mar, 2011 | Listed for sale | $575,000 | MRED MLS |
| 18 Apr, 2019 | Sold | $615,000 | MRED MLS |
| 20 Feb, 2019 | Under contract | $625,000 | MRED MLS |
| 3 Jan, 2019 | Listed for sale | $625,000 | MRED MLS |
Room Specifics
Total Bedrooms: 4
Bedrooms Above Ground: 4
Bedrooms Below Ground: 0
Dimensions: —
Floor Type: Carpet
Dimensions: —
Floor Type: Carpet
Dimensions: —
Floor Type: Carpet
Full Bathrooms: 3
Bathroom Amenities: Whirlpool,Separate Shower,Double Sink,Soaking Tub
Bathroom in Basement: 0
Rooms: Den,Foyer,Game Room,Recreation Room,Screened Porch
Basement Description: Finished
Other Specifics
| 3 | |
| Concrete Perimeter | |
| — | |
| Porch, Hot Tub, Porch Screened, Brick Paver Patio, Storms/Screens | |
| Landscaped | |
| 86X158 | |
| Full | |
| Full | |
| Vaulted/Cathedral Ceilings, Skylight(s), Hot Tub, Bar-Wet, Hardwood Floors, First Floor Full Bath | |
| Double Oven, Microwave, Dishwasher, Refrigerator, Washer, Dryer, Disposal, Stainless Steel Appliance(s) | |
| Not in DB | |
| Sidewalks, Street Lights, Street Paved | |
| — | |
| — | |
| Gas Starter |
Tax History
| Year | Property Taxes |
|---|---|
| 2007 | $9,338 |
| 2011 | $10,339 |
| 2019 | $12,436 |
Contact Agent
Nearby Sold Comparables
Contact Agent
Listing Provided By
Baird & Warner





