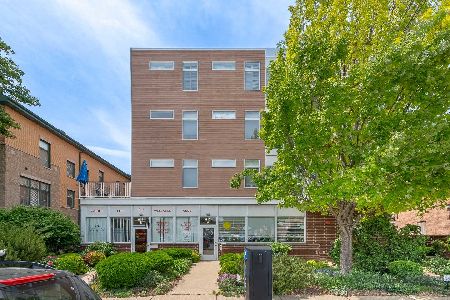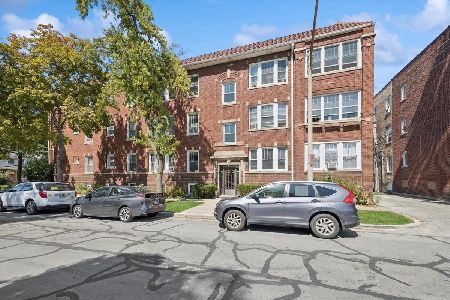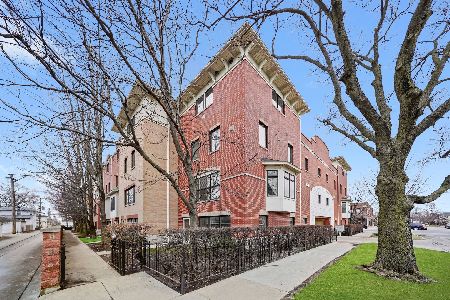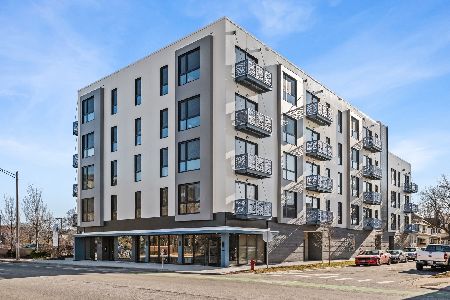919 Oak Park Avenue, Oak Park, Illinois 60304
$425,500
|
Sold
|
|
| Status: | Closed |
| Sqft: | 2,800 |
| Cost/Sqft: | $155 |
| Beds: | 3 |
| Baths: | 4 |
| Year Built: | 2002 |
| Property Taxes: | $10,246 |
| Days On Market: | 3597 |
| Lot Size: | 0,00 |
Description
Sensational space and light in this immaculate (front) end unit brick townhome! Large granite/stainless kitchen with breakfast bar- open to Living/Dining rooms! Built-in 7.5' buffet with granite counter, lighted glass cabinets. Master (3rd) with vaulted ceilings, hardwood floors, huge bath with walk-in closet. Master faces south & east -facing large deck. Large bedrooms and guest bath with newer carpet (2nd). Basement offers HUGE rec room and another full bath! Garage parking included with space for 2nd car on pad. Terrific self-managed association - 100% owner occupied! Fab location - walking distance to great retail and 2 blocks to Blue Line and I-290... great home for easy commuting east AND west!
Property Specifics
| Condos/Townhomes | |
| 3 | |
| — | |
| 2002 | |
| Full | |
| — | |
| No | |
| — |
| Cook | |
| — | |
| 200 / Monthly | |
| Water,Insurance,Exterior Maintenance | |
| Lake Michigan | |
| Public Sewer | |
| 09174215 | |
| 16183070360000 |
Nearby Schools
| NAME: | DISTRICT: | DISTANCE: | |
|---|---|---|---|
|
Grade School
Abraham Lincoln Elementary Schoo |
97 | — | |
|
Middle School
Gwendolyn Brooks Middle School |
97 | Not in DB | |
|
High School
Oak Park & River Forest High Sch |
200 | Not in DB | |
Property History
| DATE: | EVENT: | PRICE: | SOURCE: |
|---|---|---|---|
| 27 May, 2011 | Sold | $363,000 | MRED MLS |
| 1 May, 2011 | Under contract | $379,000 | MRED MLS |
| 13 Apr, 2011 | Listed for sale | $379,000 | MRED MLS |
| 5 Dec, 2014 | Sold | $401,000 | MRED MLS |
| 27 Oct, 2014 | Under contract | $400,000 | MRED MLS |
| 25 Sep, 2014 | Listed for sale | $400,000 | MRED MLS |
| 21 Jun, 2016 | Sold | $425,500 | MRED MLS |
| 27 Apr, 2016 | Under contract | $435,000 | MRED MLS |
| 24 Mar, 2016 | Listed for sale | $435,000 | MRED MLS |
Room Specifics
Total Bedrooms: 3
Bedrooms Above Ground: 3
Bedrooms Below Ground: 0
Dimensions: —
Floor Type: Carpet
Dimensions: —
Floor Type: Carpet
Full Bathrooms: 4
Bathroom Amenities: Separate Shower,Double Sink
Bathroom in Basement: 1
Rooms: Deck,Walk In Closet
Basement Description: Finished
Other Specifics
| 1 | |
| Concrete Perimeter | |
| Concrete,Off Alley | |
| Deck, Patio, End Unit | |
| Common Grounds,Fenced Yard | |
| COMMON | |
| — | |
| Full | |
| Vaulted/Cathedral Ceilings, Bar-Dry, Hardwood Floors, Second Floor Laundry, Storage | |
| Range, Microwave, Dishwasher, Refrigerator, Washer, Dryer, Disposal, Stainless Steel Appliance(s) | |
| Not in DB | |
| — | |
| — | |
| — | |
| — |
Tax History
| Year | Property Taxes |
|---|---|
| 2011 | $8,463 |
| 2014 | $10,958 |
| 2016 | $10,246 |
Contact Agent
Nearby Similar Homes
Nearby Sold Comparables
Contact Agent
Listing Provided By
Baird & Warner











