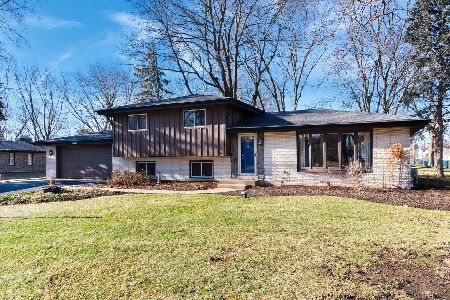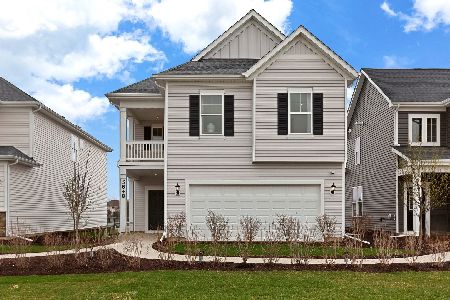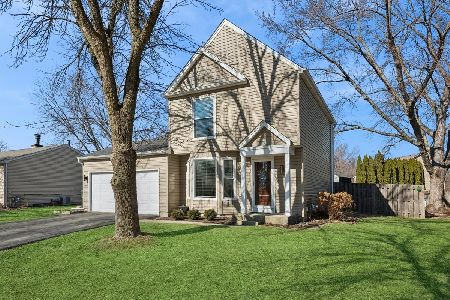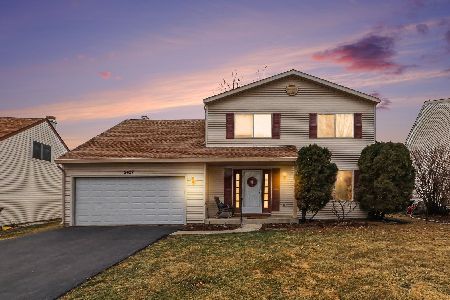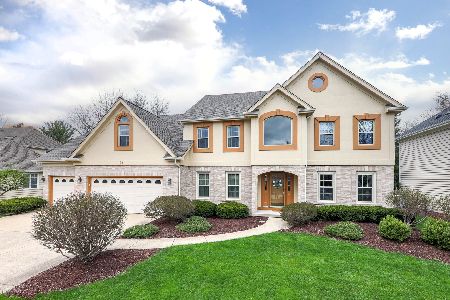919 Rock Spring Road, Naperville, Illinois 60565
$525,400
|
Sold
|
|
| Status: | Closed |
| Sqft: | 3,223 |
| Cost/Sqft: | $163 |
| Beds: | 4 |
| Baths: | 3 |
| Year Built: | 1994 |
| Property Taxes: | $12,256 |
| Days On Market: | 1773 |
| Lot Size: | 0,27 |
Description
Gorgeous, well maintained home with beautiful woodwork and detail~Dramatic 2-story foyer and family room with skylites~Spacious island kitchen with breakfast bar, upgraded pendant lights, granite counters, under and over cabinet lighting, stainless steel appliances and planning desk with built-in wine rack~Hardwood floors~First floor den with double french door entry overlooks the private yard~The master bedroom suite offers a high tray ceiling, large walk-in closet and a vaulted private dual vanity bath with skylites, separate shower and jetted tub~All bedrooms have ceiling fans~The basement is finished for additional living space, exercise area/playroom plus an abundance of storage space~Laundry/mud room offers an additional walk-in closet and leads to the attached garage~Fresh neutral paint throughout~Many lights on dimmers~Large paver patio is great for entertaining with attached gas grill and gas firepit~Lawn sprinkler system~New in 2020: 2 furnaces and air conditioners for zoned heating and cooling, roof, soffit, fascia & gutters, back door, dishwasher and updated light fixtures in the foyer, dining room and kitchen~Located in Highly acclaimed Neuqua Valley High School attendance area, School District #204
Property Specifics
| Single Family | |
| — | |
| — | |
| 1994 | |
| Partial | |
| — | |
| No | |
| 0.27 |
| Will | |
| Brookwood Trace | |
| 0 / Not Applicable | |
| None | |
| Lake Michigan | |
| Public Sewer | |
| 11050787 | |
| 0701011030330000 |
Nearby Schools
| NAME: | DISTRICT: | DISTANCE: | |
|---|---|---|---|
|
Grade School
Spring Brook Elementary School |
204 | — | |
|
Middle School
Gregory Middle School |
204 | Not in DB | |
|
High School
Neuqua Valley High School |
204 | Not in DB | |
Property History
| DATE: | EVENT: | PRICE: | SOURCE: |
|---|---|---|---|
| 14 Aug, 2013 | Sold | $517,500 | MRED MLS |
| 18 Jun, 2013 | Under contract | $535,000 | MRED MLS |
| 13 Jun, 2013 | Listed for sale | $535,000 | MRED MLS |
| 22 Sep, 2017 | Under contract | $0 | MRED MLS |
| 25 Aug, 2017 | Listed for sale | $0 | MRED MLS |
| 17 Sep, 2019 | Sold | $435,000 | MRED MLS |
| 15 Aug, 2019 | Under contract | $450,000 | MRED MLS |
| — | Last price change | $460,000 | MRED MLS |
| 21 Jul, 2019 | Listed for sale | $460,000 | MRED MLS |
| 8 Jun, 2021 | Sold | $525,400 | MRED MLS |
| 26 Apr, 2021 | Under contract | $524,900 | MRED MLS |
| 22 Apr, 2021 | Listed for sale | $524,900 | MRED MLS |
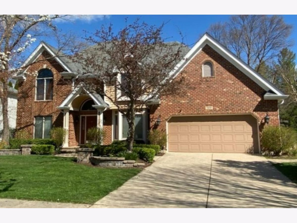
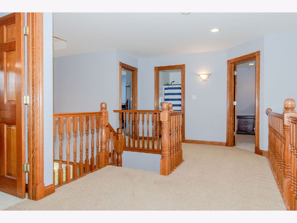
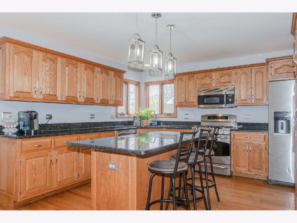
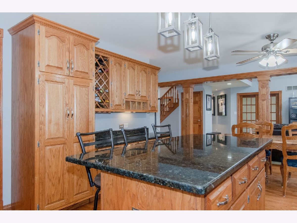
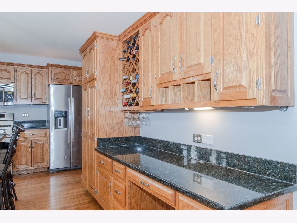
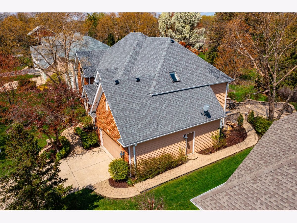
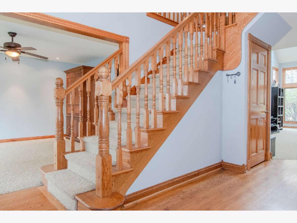
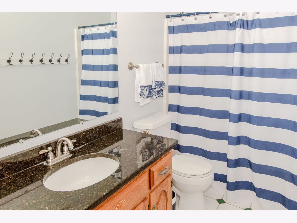
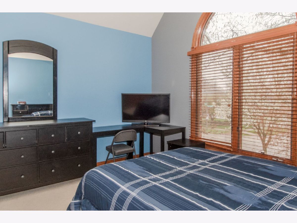
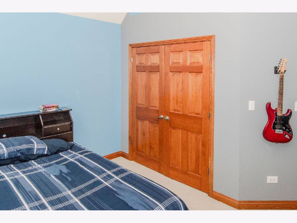
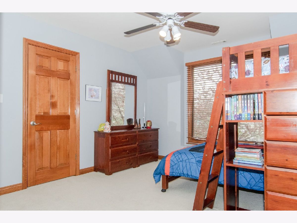
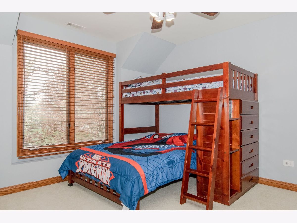
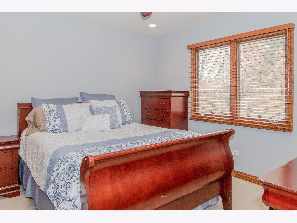
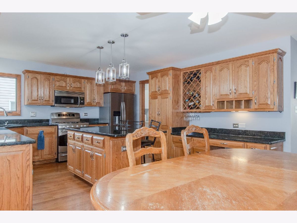
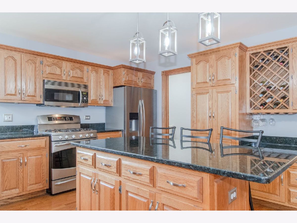
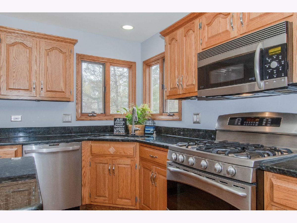
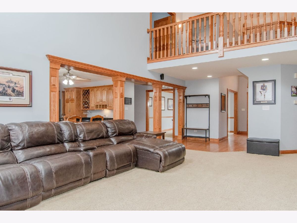
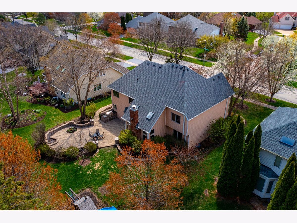
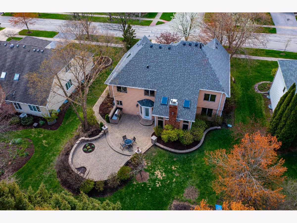
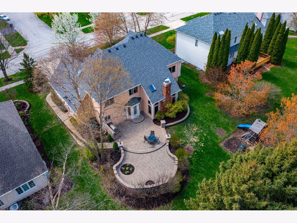
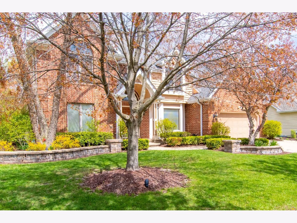
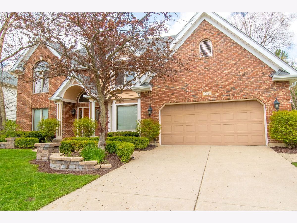
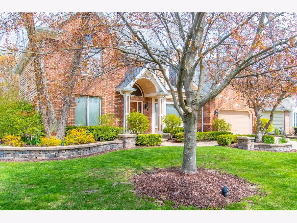
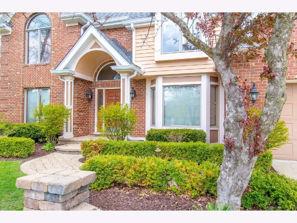
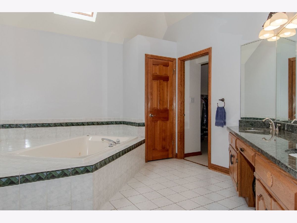
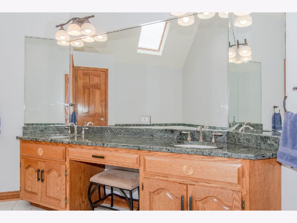
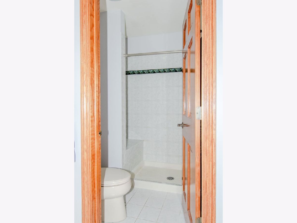
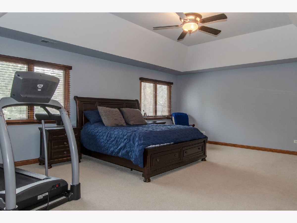
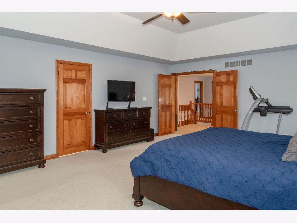
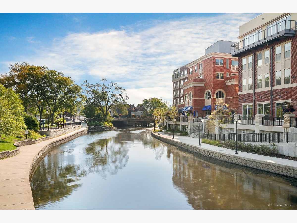
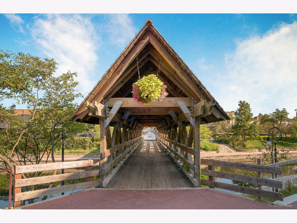
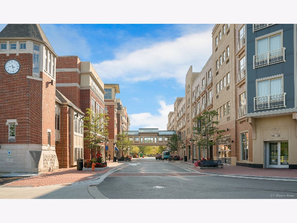
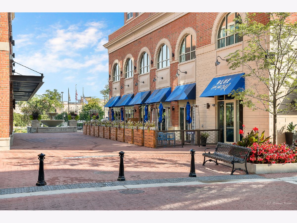
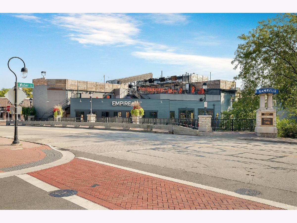
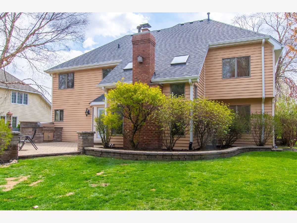
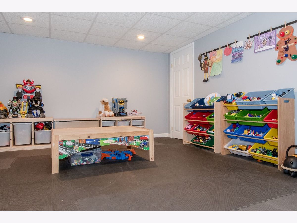
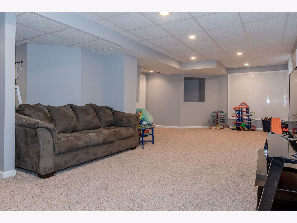
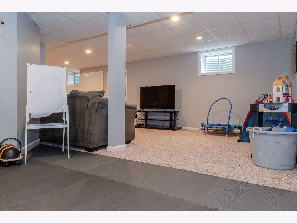
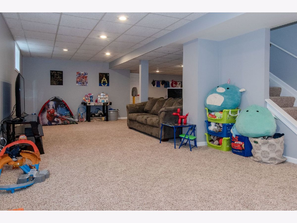
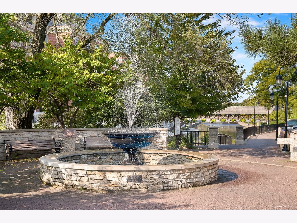
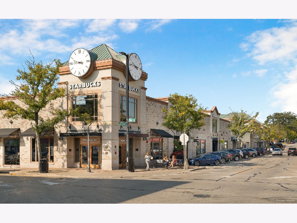
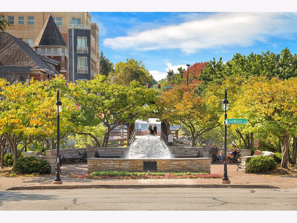
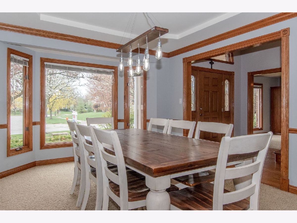
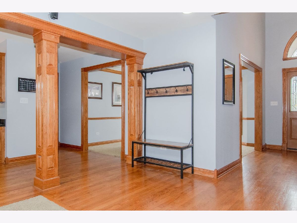
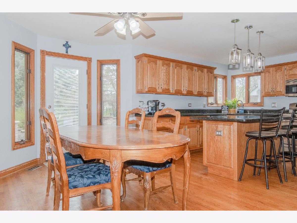
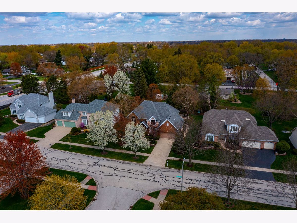
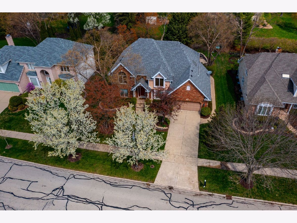
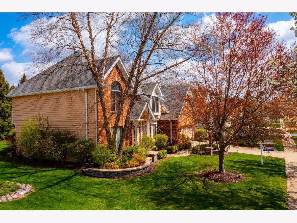
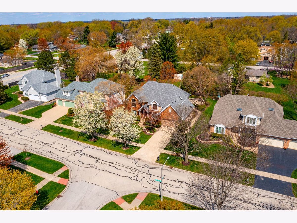
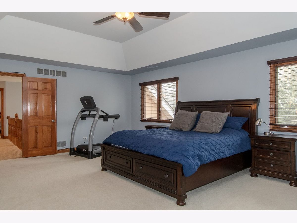
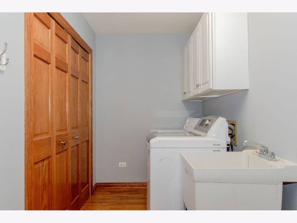
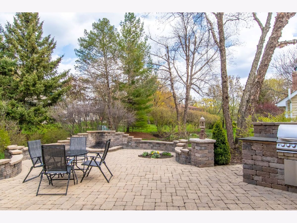
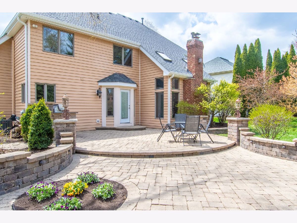
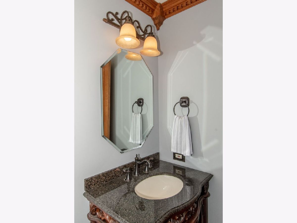
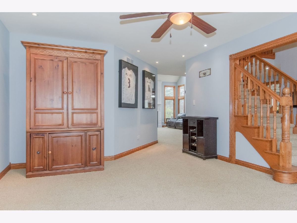
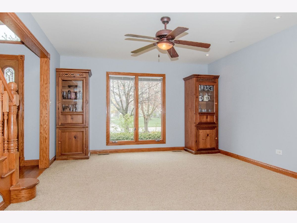
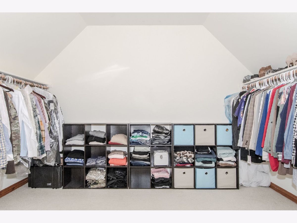
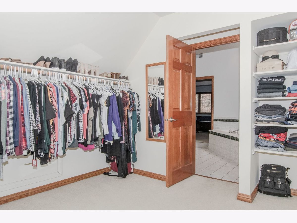
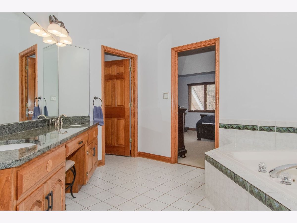
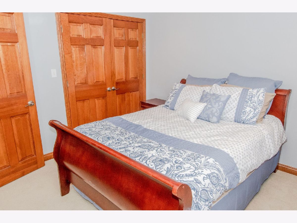
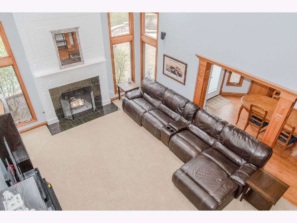
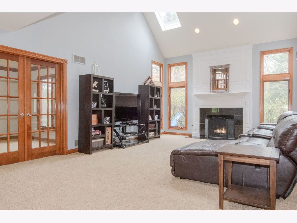
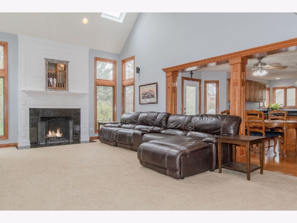
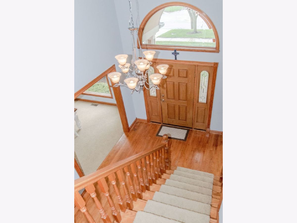
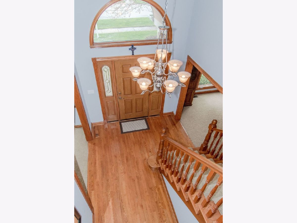
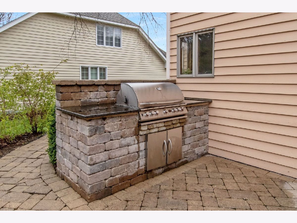
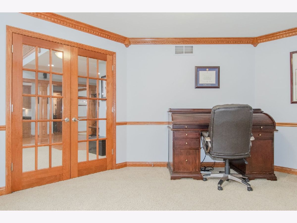
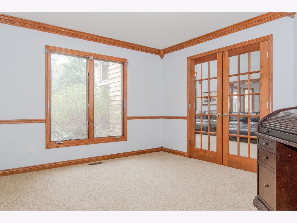
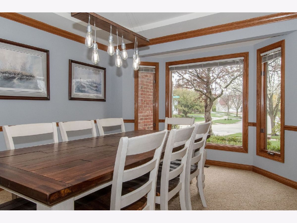
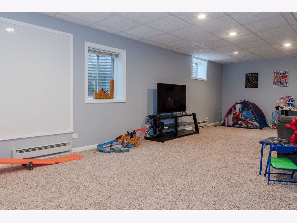
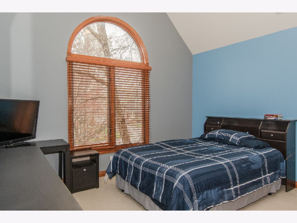
Room Specifics
Total Bedrooms: 4
Bedrooms Above Ground: 4
Bedrooms Below Ground: 0
Dimensions: —
Floor Type: Carpet
Dimensions: —
Floor Type: Carpet
Dimensions: —
Floor Type: Carpet
Full Bathrooms: 3
Bathroom Amenities: Whirlpool,Separate Shower,Double Sink
Bathroom in Basement: 0
Rooms: Den,Recreation Room,Exercise Room,Walk In Closet
Basement Description: Finished
Other Specifics
| 2 | |
| — | |
| Concrete | |
| Brick Paver Patio, Storms/Screens, Outdoor Grill, Fire Pit | |
| Mature Trees | |
| 85X140 | |
| Pull Down Stair | |
| Full | |
| Vaulted/Cathedral Ceilings, Skylight(s), Hardwood Floors, First Floor Laundry, Walk-In Closet(s), Open Floorplan, Granite Counters | |
| Range, Microwave, Dishwasher, Refrigerator, Washer, Dryer, Disposal, Stainless Steel Appliance(s) | |
| Not in DB | |
| Sidewalks, Street Lights | |
| — | |
| — | |
| Wood Burning, Attached Fireplace Doors/Screen, Gas Starter |
Tax History
| Year | Property Taxes |
|---|---|
| 2013 | $11,358 |
| 2019 | $12,014 |
| 2021 | $12,256 |
Contact Agent
Nearby Similar Homes
Nearby Sold Comparables
Contact Agent
Listing Provided By
RE/MAX Professionals Select

