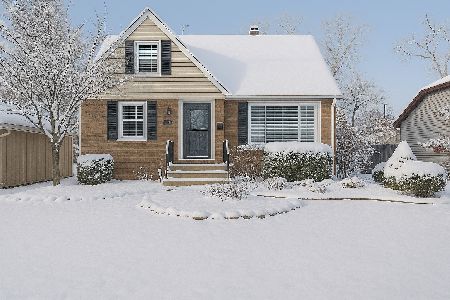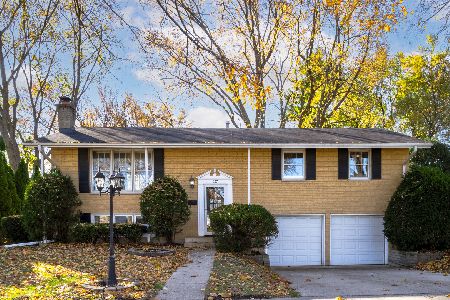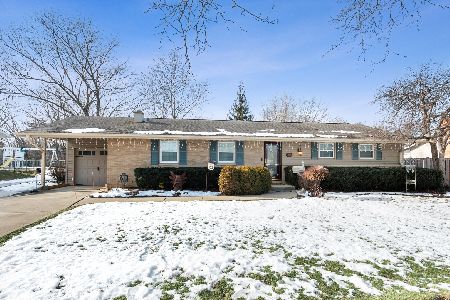919 Schirra Drive, Palatine, Illinois 60074
$346,000
|
Sold
|
|
| Status: | Closed |
| Sqft: | 2,300 |
| Cost/Sqft: | $147 |
| Beds: | 4 |
| Baths: | 3 |
| Year Built: | 1968 |
| Property Taxes: | $8,241 |
| Days On Market: | 3542 |
| Lot Size: | 0,17 |
Description
Nothing to do but Move In! Step in to Gorgeous Foyer with Beautiful Staircase, Upgraded Lighting, and Gleaming Hardwood Flooring opening to Huge Family Room with Vaulted Ceiling, Cozy Brick Fireplace, and Fresh, Neutral Paint! Kitchen offers Bright, White Cabinetry, Newer Stainless Steel Appliances, Granite Countertops and Backsplash, and Breakfast Bar! Remodeled Bathrooms! Backyard Paradise with Large Screened Porch and Gazebo with Hot Tub! Don't Miss Out!
Property Specifics
| Single Family | |
| — | |
| — | |
| 1968 | |
| None | |
| — | |
| No | |
| 0.17 |
| Cook | |
| Winston Park | |
| 0 / Not Applicable | |
| None | |
| Lake Michigan | |
| Public Sewer | |
| 09182566 | |
| 02131210070000 |
Nearby Schools
| NAME: | DISTRICT: | DISTANCE: | |
|---|---|---|---|
|
Grade School
Jane Addams Elementary School |
15 | — | |
|
Middle School
Winston Campus-junior High |
15 | Not in DB | |
|
High School
Palatine High School |
211 | Not in DB | |
Property History
| DATE: | EVENT: | PRICE: | SOURCE: |
|---|---|---|---|
| 15 Jul, 2011 | Sold | $200,000 | MRED MLS |
| 29 Jun, 2011 | Under contract | $214,900 | MRED MLS |
| — | Last price change | $224,900 | MRED MLS |
| 22 Apr, 2011 | Listed for sale | $224,900 | MRED MLS |
| 19 Aug, 2012 | Sold | $288,750 | MRED MLS |
| 18 Jul, 2012 | Under contract | $309,900 | MRED MLS |
| — | Last price change | $319,900 | MRED MLS |
| 16 Jan, 2012 | Listed for sale | $339,000 | MRED MLS |
| 27 May, 2016 | Sold | $346,000 | MRED MLS |
| 8 Apr, 2016 | Under contract | $339,000 | MRED MLS |
| 2 Apr, 2016 | Listed for sale | $339,000 | MRED MLS |
Room Specifics
Total Bedrooms: 4
Bedrooms Above Ground: 4
Bedrooms Below Ground: 0
Dimensions: —
Floor Type: Carpet
Dimensions: —
Floor Type: Carpet
Dimensions: —
Floor Type: Carpet
Full Bathrooms: 3
Bathroom Amenities: —
Bathroom in Basement: 0
Rooms: Foyer,Screened Porch
Basement Description: Crawl
Other Specifics
| 2 | |
| Concrete Perimeter | |
| Concrete | |
| Porch, Hot Tub, Porch Screened, Gazebo, Storms/Screens | |
| Landscaped | |
| 7546 SQ FT | |
| Pull Down Stair,Unfinished | |
| Full | |
| Vaulted/Cathedral Ceilings, Hardwood Floors | |
| Range, Microwave, Dishwasher, Refrigerator, Washer, Dryer, Disposal, Stainless Steel Appliance(s) | |
| Not in DB | |
| Sidewalks, Street Lights, Street Paved | |
| — | |
| — | |
| Gas Log, Gas Starter |
Tax History
| Year | Property Taxes |
|---|---|
| 2011 | $9,239 |
| 2012 | $8,029 |
| 2016 | $8,241 |
Contact Agent
Nearby Similar Homes
Nearby Sold Comparables
Contact Agent
Listing Provided By
RE/MAX Suburban










