919 School Court, Round Lake, Illinois 60073
$380,000
|
Sold
|
|
| Status: | Closed |
| Sqft: | 1,916 |
| Cost/Sqft: | $201 |
| Beds: | 3 |
| Baths: | 4 |
| Year Built: | 1994 |
| Property Taxes: | $6,705 |
| Days On Market: | 602 |
| Lot Size: | 0,21 |
Description
Welcome to waterfront living at its finest! Nestled on a serene cul-de-sac, this picturesque home boasts the perfect blend of tranquility and luxury. As you step inside, you'll be greeted by a two-story foyer, setting the stage for the grandeur that awaits. The main floor showcases newly installed laminate flooring, enhancing the home's contemporary appeal. The tastefully decorated living and dining rooms feature a bay window, bathing the space in natural light. Designed for seamless entertaining, the open concept floorplan with high ceilings creates an inviting ambiance throughout. The updated kitchen is a chef's dream, equipped with stainless steel appliances, custom mosaic backsplash, and ample counter space. Adjacent to the kitchen, the family room provides a cozy retreat featuring a custom marble fireplace and opens onto a spacious deck overlooking the tranquil waterfront-perfect for alfresco dining or simply soaking in the scenery. Retreat to the expansive primary suite, complete with a sitting area, large walk-in custom closet, and a spa-like en-suite bathroom. Pamper yourself in the luxurious rain shower with a pebble rock floor and custom tile inlay, unwind in the jetted tub, or refresh at the newer vanity. For additional living space, the finished English basement offers versatility and comfort. Featuring new laminate floors, a full bathroom, and a recreational room, this space is ideal for hosting guests or relaxing with loved ones. The basement also includes a versatile bedroom currently utilized as a stylish office. There's plenty of storage in the storage room and closet. Convenience is key with a three-car heated garage providing ample storage and protection for your vehicles or toys year-round. Outside, the exterior has been updated within the last 15 years with vinyl siding and a new roof. Mature trees outline the fenced backyard offering privacy and serenity, complete with raised garden beds, mature trees, and a charming firepit-ideal for outdoor gatherings or quiet evenings under the stars, overlooking the water. Located near Nippersink Forest Preserve and Viking Park, outdoor adventures and recreational activities are just moments away. Don't miss your chance to experience waterfront living in this meticulously maintained home-schedule your showing today! Selling AS-IS.
Property Specifics
| Single Family | |
| — | |
| — | |
| 1994 | |
| — | |
| LINDEN | |
| No | |
| 0.21 |
| Lake | |
| Park View | |
| 0 / Not Applicable | |
| — | |
| — | |
| — | |
| 12002645 | |
| 06302030360000 |
Nearby Schools
| NAME: | DISTRICT: | DISTANCE: | |
|---|---|---|---|
|
Grade School
Village Elementary School |
116 | — | |
|
Middle School
Round Lake Middle School |
116 | Not in DB | |
|
High School
Round Lake Senior High School |
116 | Not in DB | |
Property History
| DATE: | EVENT: | PRICE: | SOURCE: |
|---|---|---|---|
| 19 Oct, 2012 | Sold | $165,000 | MRED MLS |
| 13 Sep, 2012 | Under contract | $170,000 | MRED MLS |
| — | Last price change | $179,900 | MRED MLS |
| 22 May, 2012 | Listed for sale | $179,900 | MRED MLS |
| 6 May, 2024 | Sold | $380,000 | MRED MLS |
| 1 Apr, 2024 | Under contract | $385,000 | MRED MLS |
| 28 Mar, 2024 | Listed for sale | $385,000 | MRED MLS |
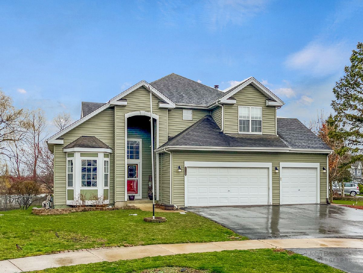
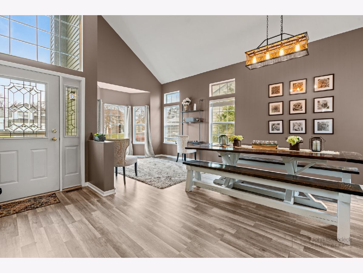
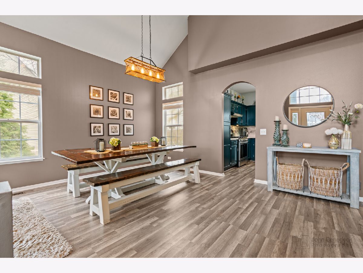
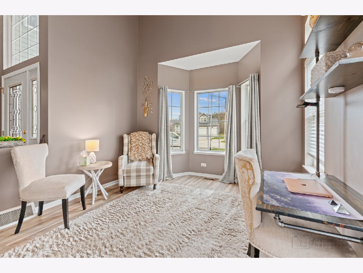
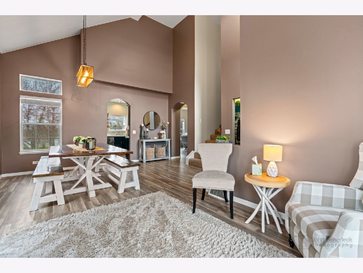
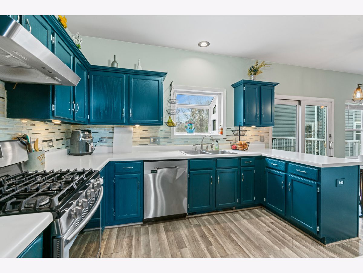
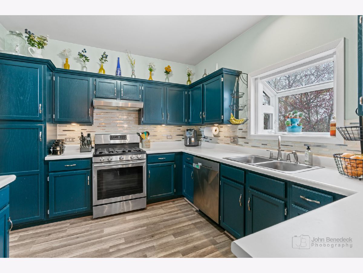
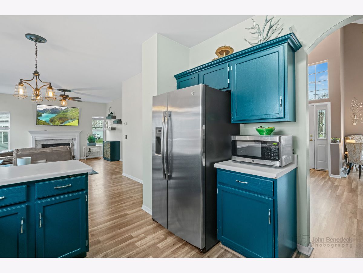
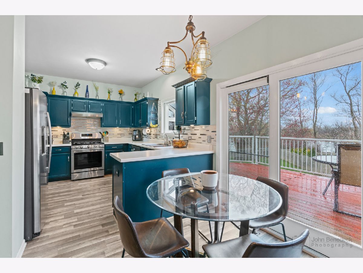
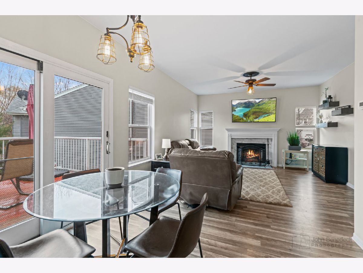
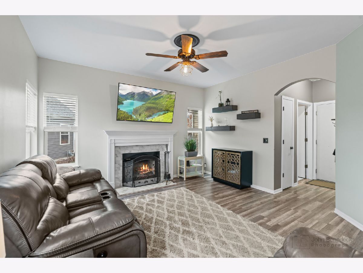
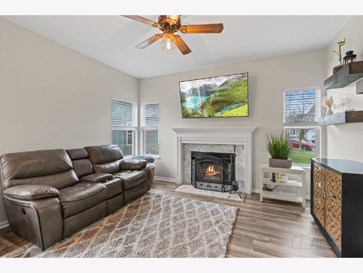
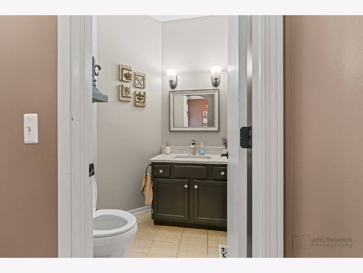
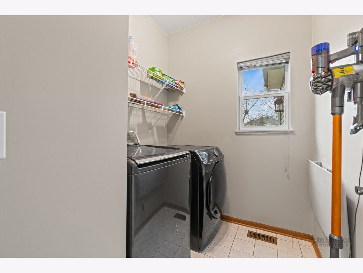
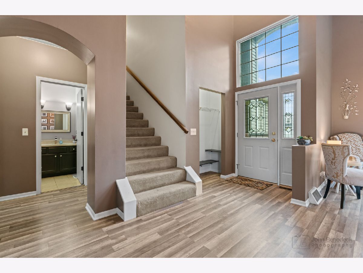
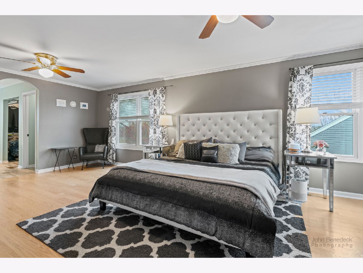
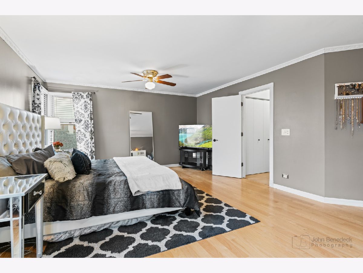
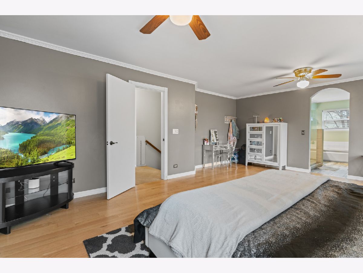
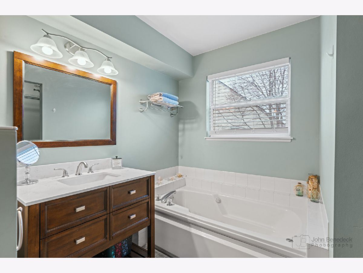
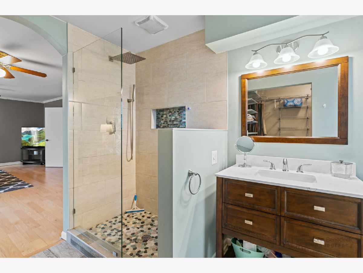
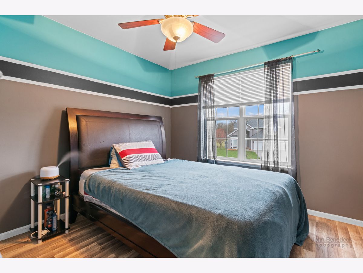
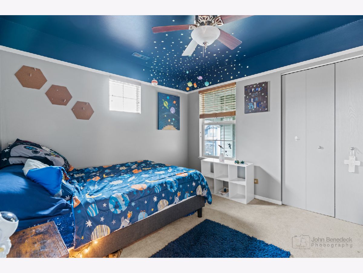
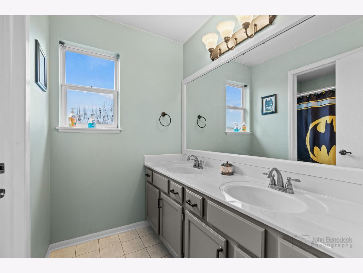
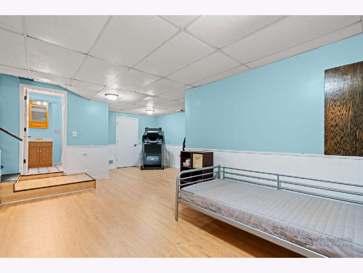
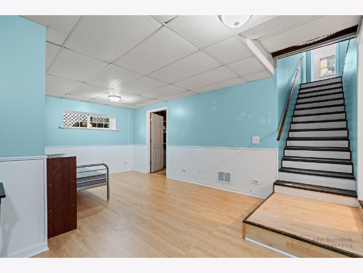
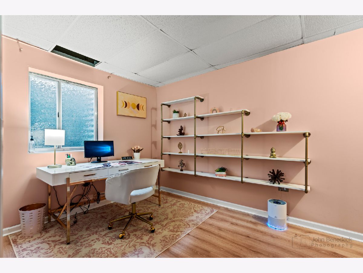
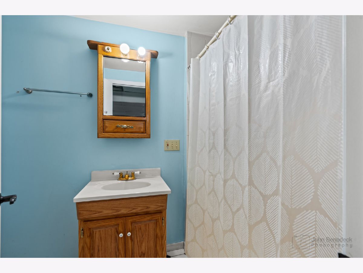
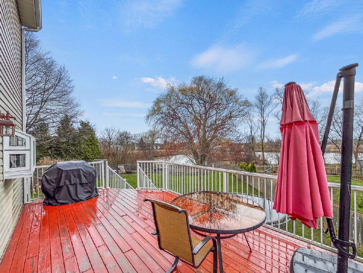
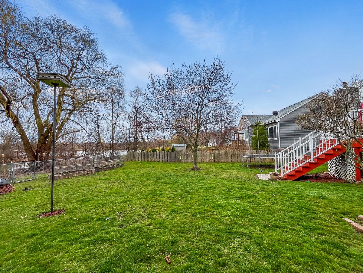
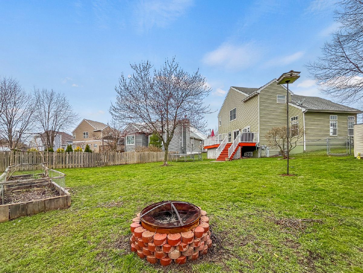
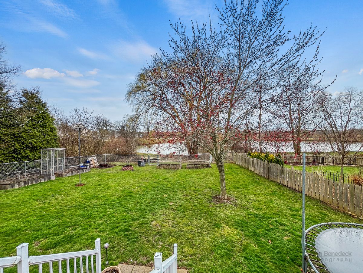
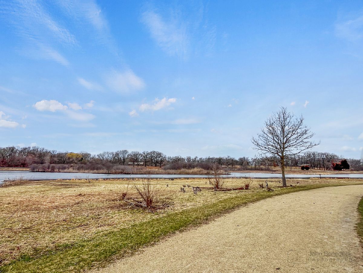
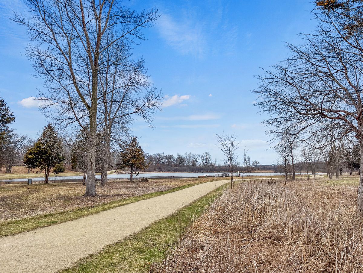
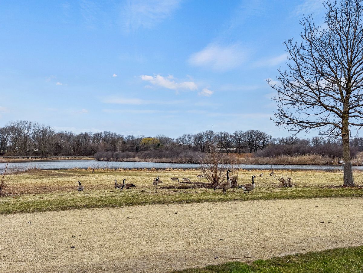
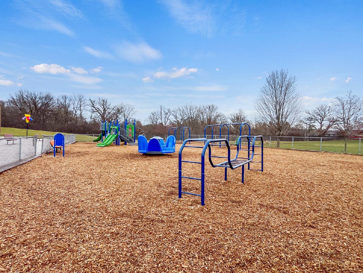
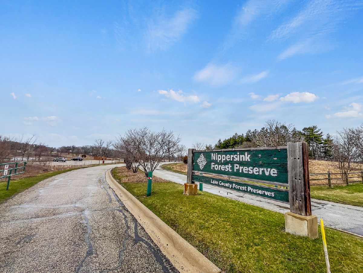
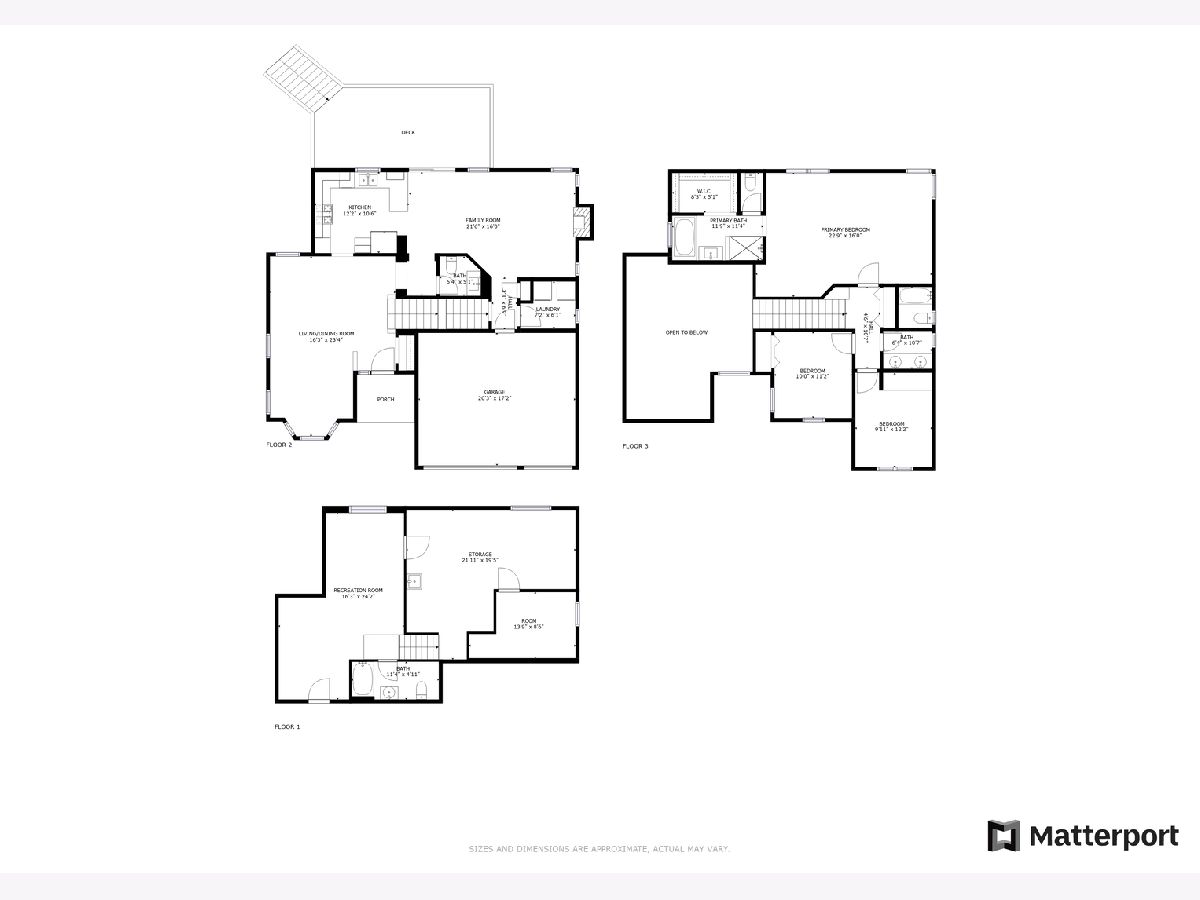
Room Specifics
Total Bedrooms: 4
Bedrooms Above Ground: 3
Bedrooms Below Ground: 1
Dimensions: —
Floor Type: —
Dimensions: —
Floor Type: —
Dimensions: —
Floor Type: —
Full Bathrooms: 4
Bathroom Amenities: Whirlpool,Separate Shower,European Shower,Soaking Tub
Bathroom in Basement: 1
Rooms: —
Basement Description: Partially Finished,Egress Window
Other Specifics
| 3 | |
| — | |
| Asphalt | |
| — | |
| — | |
| 97X144X48X117 | |
| Full,Unfinished | |
| — | |
| — | |
| — | |
| Not in DB | |
| — | |
| — | |
| — | |
| — |
Tax History
| Year | Property Taxes |
|---|---|
| 2012 | $7,234 |
| 2024 | $6,705 |
Contact Agent
Nearby Similar Homes
Nearby Sold Comparables
Contact Agent
Listing Provided By
Redfin Corporation



