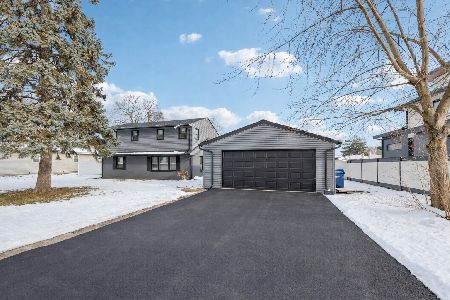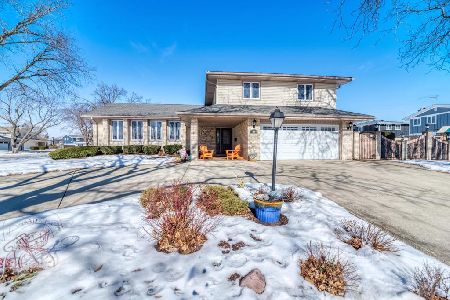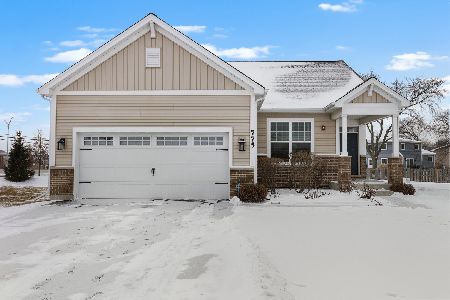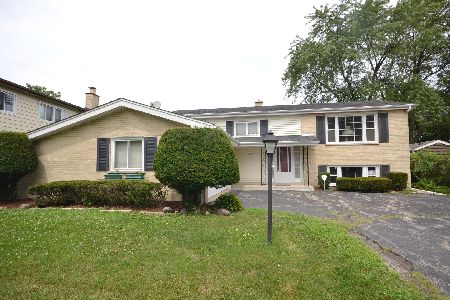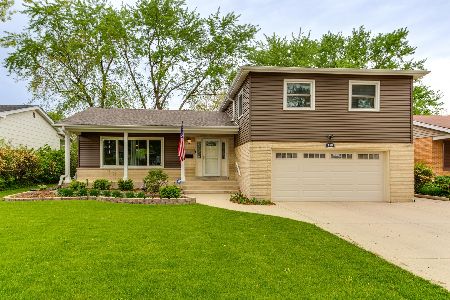919 Stonemill Avenue, Addison, Illinois 60101
$220,000
|
Sold
|
|
| Status: | Closed |
| Sqft: | 1,174 |
| Cost/Sqft: | $183 |
| Beds: | 3 |
| Baths: | 2 |
| Year Built: | 1969 |
| Property Taxes: | $5,805 |
| Days On Market: | 2110 |
| Lot Size: | 0,31 |
Description
Bright and spacious 3 bedroom / 2 bathroom ranch on a peaceful street in Addison. The highlight of the home is the kitchen, updated in 2015 with dark wood cabinets, granite countertops, tile backsplash, all stainless steel appliances, ceramic tile floor, under cabinet lighting, and plenty of room for a good-sized table. The remainder of the main level features gleaming hardwood floors, including; the living room at the front of the home, 3 large bedrooms, and a full bathroom updated in 2015. The home also boasts an enormous basement with a 15x15 utility room and a 28x25 rec room - plenty of space for the kids to play, an office, or additional living area. Many recent updates to the home include; full internal drainage system with french drains in 2018, new A/C in 2015 with a 10-year transferable warranty; new water heater; professional landscaping. The home is not in a flood plain and is being sold "as is."
Property Specifics
| Single Family | |
| — | |
| Ranch | |
| 1969 | |
| Full | |
| RANCH | |
| No | |
| 0.31 |
| Du Page | |
| Pioneer Park | |
| 0 / Not Applicable | |
| None | |
| Public | |
| Public Sewer | |
| 10722170 | |
| 0320323001 |
Nearby Schools
| NAME: | DISTRICT: | DISTANCE: | |
|---|---|---|---|
|
Grade School
Wesley Elementary School |
4 | — | |
|
Middle School
Indian Trail Junior High School |
4 | Not in DB | |
|
High School
Addison Trail High School |
88 | Not in DB | |
Property History
| DATE: | EVENT: | PRICE: | SOURCE: |
|---|---|---|---|
| 27 Feb, 2013 | Sold | $165,000 | MRED MLS |
| 25 Jan, 2013 | Under contract | $169,900 | MRED MLS |
| — | Last price change | $179,900 | MRED MLS |
| 30 Nov, 2012 | Listed for sale | $179,900 | MRED MLS |
| 29 Jun, 2020 | Sold | $220,000 | MRED MLS |
| 25 May, 2020 | Under contract | $214,850 | MRED MLS |
| 22 May, 2020 | Listed for sale | $214,850 | MRED MLS |
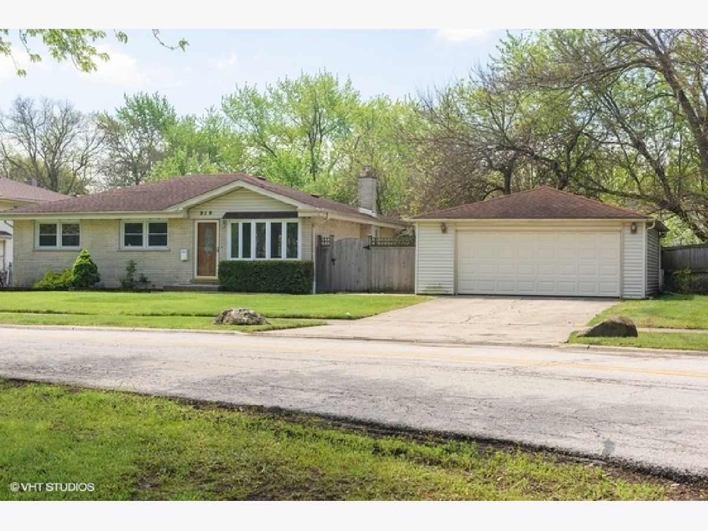
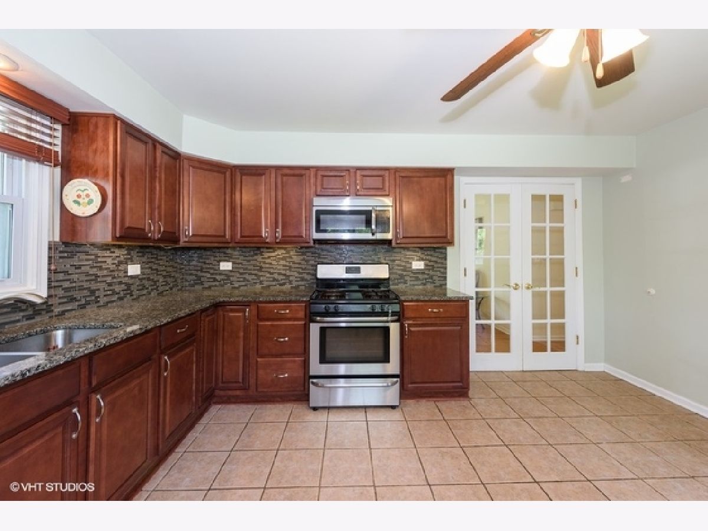
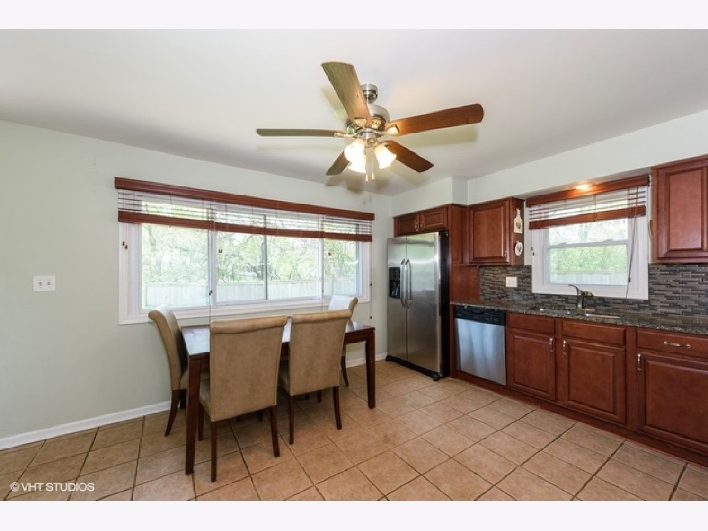
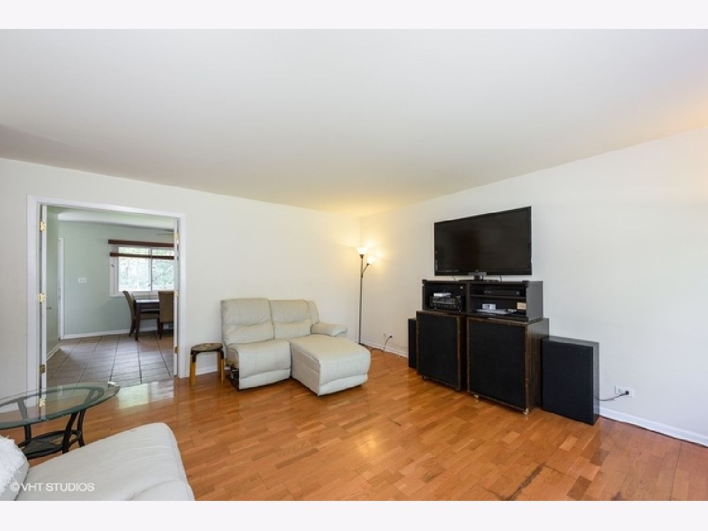
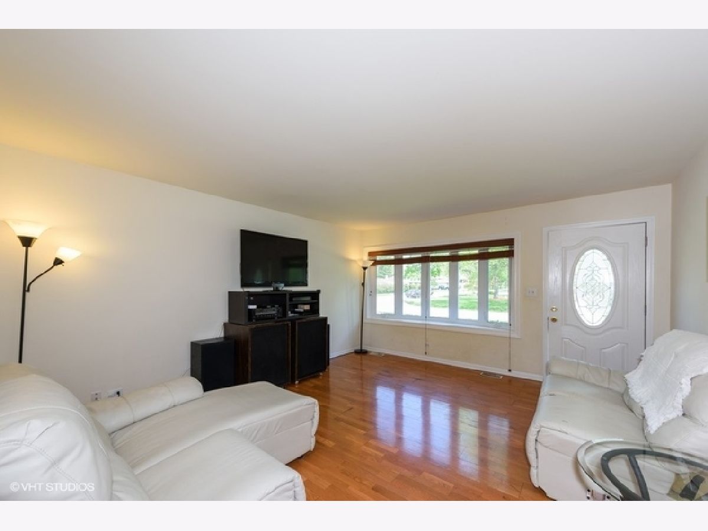
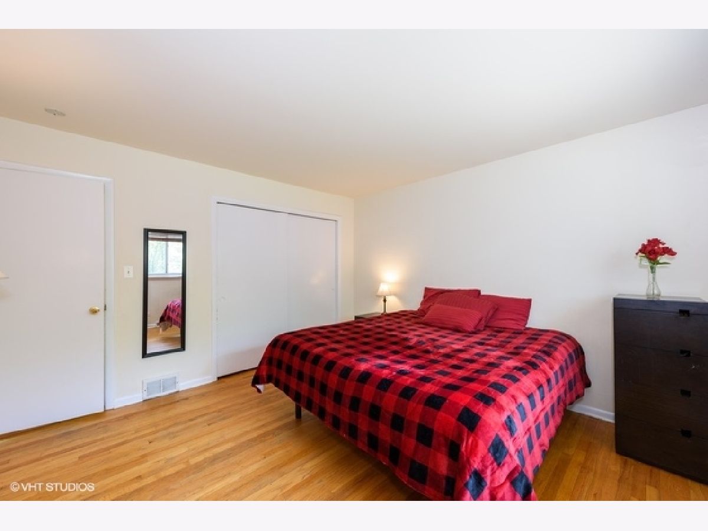
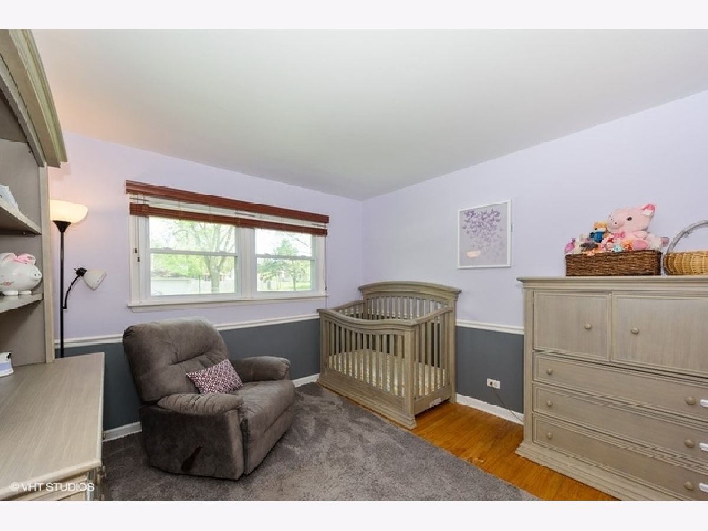
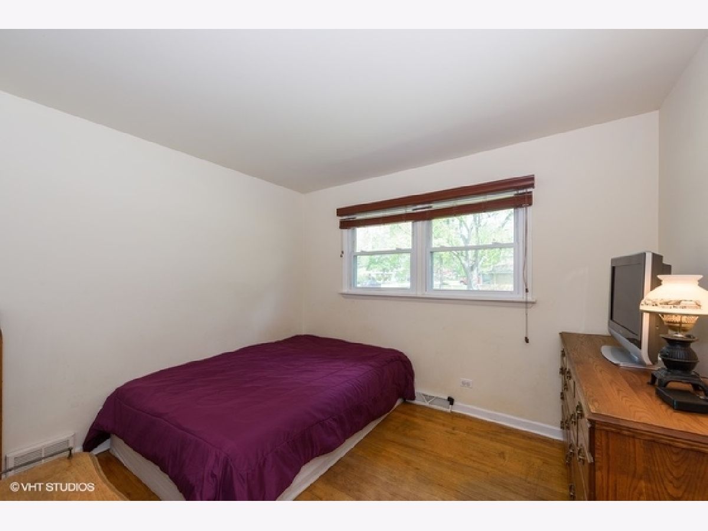
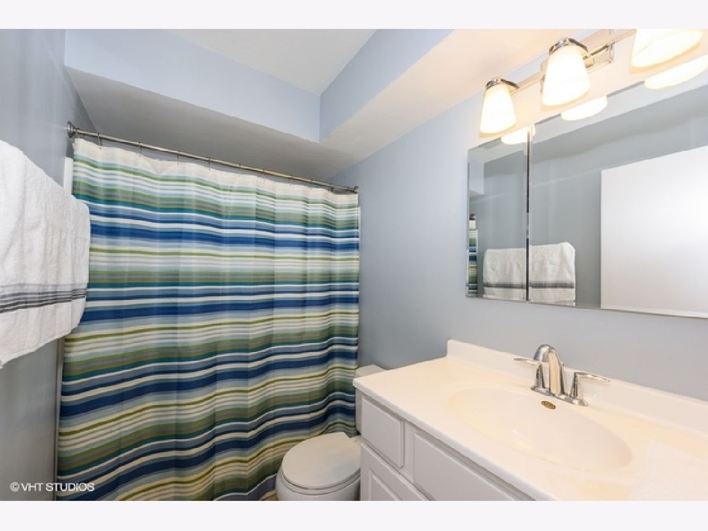
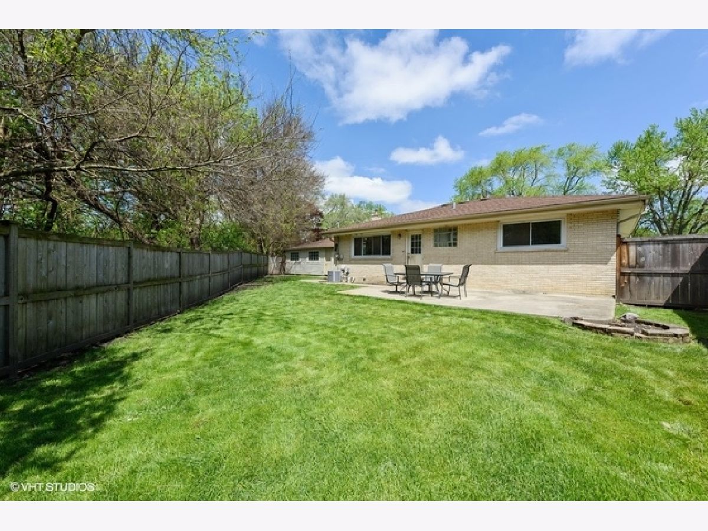
Room Specifics
Total Bedrooms: 3
Bedrooms Above Ground: 3
Bedrooms Below Ground: 0
Dimensions: —
Floor Type: Hardwood
Dimensions: —
Floor Type: Hardwood
Full Bathrooms: 2
Bathroom Amenities: —
Bathroom in Basement: 1
Rooms: Recreation Room
Basement Description: Unfinished
Other Specifics
| 2 | |
| Concrete Perimeter | |
| Concrete | |
| Patio | |
| Fenced Yard,Irregular Lot | |
| 158X141X96X76X85 | |
| Pull Down Stair | |
| None | |
| — | |
| Range, Microwave, Dishwasher, High End Refrigerator, Washer, Dryer, Disposal, Stainless Steel Appliance(s) | |
| Not in DB | |
| Curbs, Sidewalks, Street Lights, Street Paved | |
| — | |
| — | |
| — |
Tax History
| Year | Property Taxes |
|---|---|
| 2013 | $4,779 |
| 2020 | $5,805 |
Contact Agent
Nearby Similar Homes
Nearby Sold Comparables
Contact Agent
Listing Provided By
Lucid Realty, Inc.



