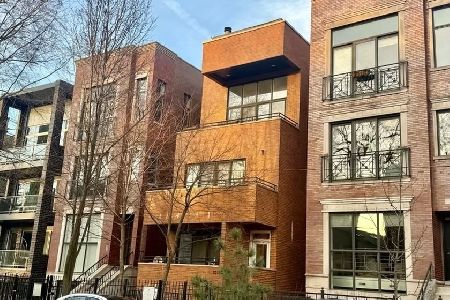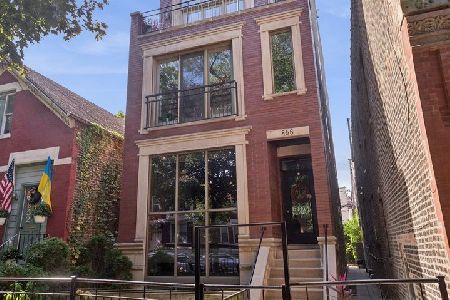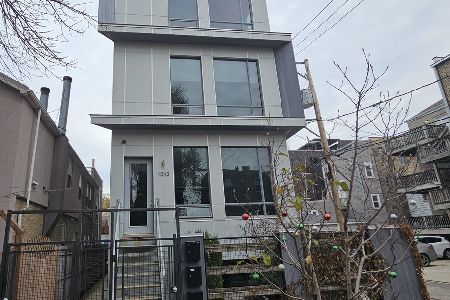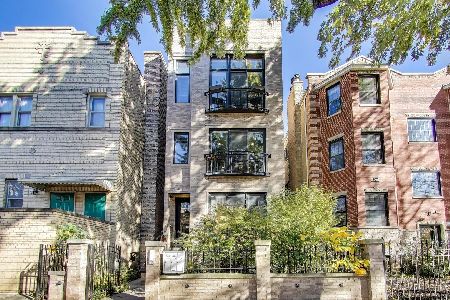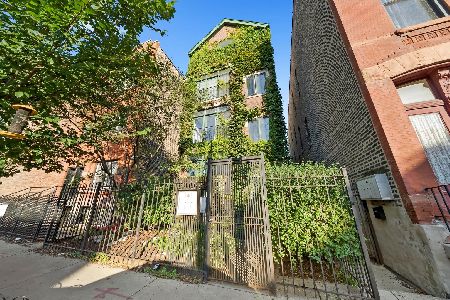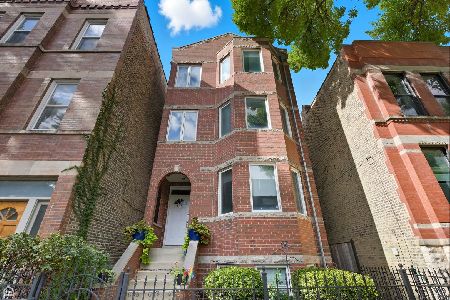919 Wolcott Avenue, West Town, Chicago, Illinois 60622
$537,500
|
Sold
|
|
| Status: | Closed |
| Sqft: | 0 |
| Cost/Sqft: | — |
| Beds: | 3 |
| Baths: | 2 |
| Year Built: | 2004 |
| Property Taxes: | $7,796 |
| Days On Market: | 3705 |
| Lot Size: | 0,00 |
Description
Magazine worthy duplex from Ranquist/Studio Dwell offers a dynamic, flexible living space on one of the best blocks in East Village! Rare 31 ft wide home is highlighted by a LR w/ two story floor to ceiling windows opening to a secluded, landscaped terrace- perfect for indoor/ outdoor entertaining. Striking galley kitchen boasts high- end finishes incl. Italian Arclinea cabinets; Miele cooktop/ range/ DW; Subzero refrigerator & island seating for 6. Two enclosed BR's on the 1st flr share a beautiful bath. (3rd BR wall could be removed to create a massive LR/DR area.) 2nd fl master suite offers a bath clad in limestone w/ a frameless glass shower, whirlpool tub & fixtures from Duravit, Hansgrohe & Toto. A spacious walk- in closet & built- in desk complete the suite. 2nd level also offers a bright den/ office which looks onto the LR below & out to the terrace. Turn key, w/ beautiful grey oak HDWD flooring & new paint through out. Includes a deeded gar pkg space & addl stg.
Property Specifics
| Condos/Townhomes | |
| 2 | |
| — | |
| 2004 | |
| None | |
| — | |
| No | |
| — |
| Cook | |
| Brownstone On Wolcott | |
| 335 / Monthly | |
| Parking,Insurance,Exterior Maintenance,Scavenger,Snow Removal | |
| Public | |
| Sewer-Storm | |
| 09067923 | |
| 17064230611003 |
Property History
| DATE: | EVENT: | PRICE: | SOURCE: |
|---|---|---|---|
| 21 Aug, 2007 | Sold | $555,900 | MRED MLS |
| 29 Jun, 2007 | Under contract | $590,000 | MRED MLS |
| 14 May, 2007 | Listed for sale | $590,000 | MRED MLS |
| 4 Jun, 2010 | Sold | $486,000 | MRED MLS |
| 15 Apr, 2010 | Under contract | $499,000 | MRED MLS |
| 25 Mar, 2010 | Listed for sale | $499,000 | MRED MLS |
| 15 Dec, 2015 | Sold | $537,500 | MRED MLS |
| 29 Oct, 2015 | Under contract | $530,000 | MRED MLS |
| 20 Oct, 2015 | Listed for sale | $530,000 | MRED MLS |
Room Specifics
Total Bedrooms: 3
Bedrooms Above Ground: 3
Bedrooms Below Ground: 0
Dimensions: —
Floor Type: Hardwood
Dimensions: —
Floor Type: Hardwood
Full Bathrooms: 2
Bathroom Amenities: Whirlpool,Separate Shower,Double Sink
Bathroom in Basement: 0
Rooms: Terrace,Walk In Closet
Basement Description: None
Other Specifics
| 1 | |
| Concrete Perimeter | |
| Off Alley | |
| Patio, Storms/Screens, End Unit | |
| Common Grounds,Landscaped | |
| COMMON | |
| — | |
| Full | |
| Vaulted/Cathedral Ceilings, Hardwood Floors, First Floor Bedroom, First Floor Laundry, First Floor Full Bath, Storage | |
| Range, Dishwasher, High End Refrigerator, Washer, Dryer, Disposal, Stainless Steel Appliance(s) | |
| Not in DB | |
| — | |
| — | |
| — | |
| — |
Tax History
| Year | Property Taxes |
|---|---|
| 2007 | $7,345 |
| 2010 | $6,445 |
| 2015 | $7,796 |
Contact Agent
Nearby Similar Homes
Nearby Sold Comparables
Contact Agent
Listing Provided By
@properties

