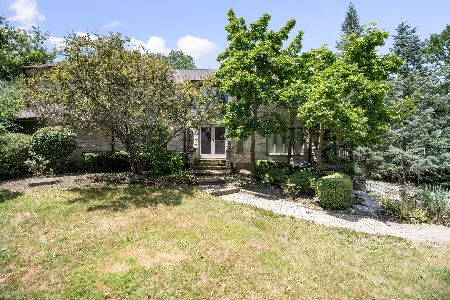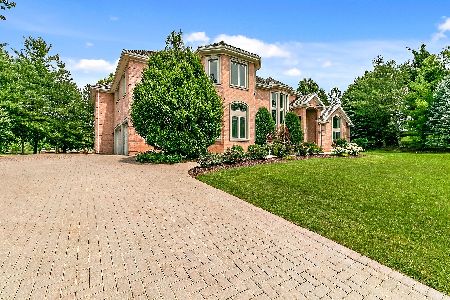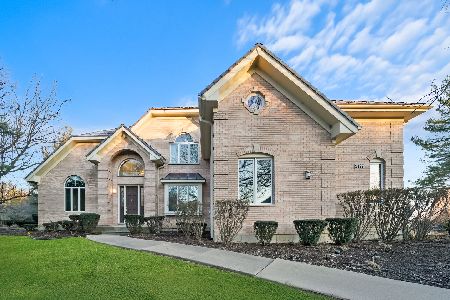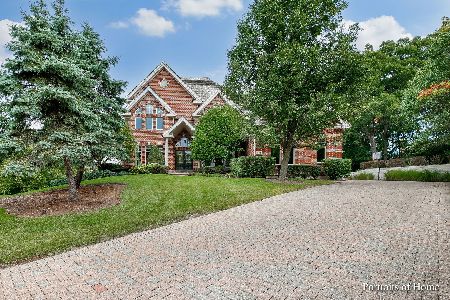9191 Falling Waters Drive, Burr Ridge, Illinois 60527
$1,290,000
|
Sold
|
|
| Status: | Closed |
| Sqft: | 7,100 |
| Cost/Sqft: | $183 |
| Beds: | 5 |
| Baths: | 6 |
| Year Built: | 2000 |
| Property Taxes: | $25,716 |
| Days On Market: | 1980 |
| Lot Size: | 0,83 |
Description
Luxury at its finest! Over 10,000sf of luxury living on almost an acre of property. Located in the much sought after quiet and friendly Falling Water gated community. This exceptionally impressive and extensive all brick home sitting on a private cul-de-sac graces you with an open elegant feel. The double entry doors open up to the soaring 18ft ceilings and provides the perfect entrance. Recently painted throughout, this home has 5 generous sized bedrooms and 6 baths, granite floors, grand curved wood staircase and a balcony overlooking the bright open Great Room with beautiful moldings. Buyers will love the gourmet kitchen and its 23ft granite breakfast bar! All high end appliances, Omega custom cabinetry and a walk-in pantry. Just off the kitchen, you have your generous sized dinette looking over the professionally landscaped yard and expansive maintenance free deck. This home boasts 2 master suites, one on the first floor and one on the second floor with its own fireplace (of the 6 throughout) and newer granite in both baths. There are two designated offices (one could be Bedroom 6 if needed), one is a spacious 40x23 library/office! Now make your way upstairs from your choice of the front or rear stairway where all your bedrooms have access to a bathroom. The upstairs laundry room features 2 new washers and dryers. Now let's head over to the 3358sf finished walk-out lower level with custom wet bar, work-out room, game room, extra large storage room and a full bath with steam shower. Lower level leads into your 4 car garage. Lovely expansive yard backs up to signature waterfall! New shaker roof 2016, new hot water tanks 2016, new deck 2015, new granite in kitchen and master baths 2016. New washers and dryers 2019, newly painted 2016-2020. Just minutes away you will find exceptional restaurants and great shopping at the Burr Ridge Village Center! Easy and quick access to I-55/I-294 and I-355!! This home is perfect for an extended family or related living! A must see!
Property Specifics
| Single Family | |
| — | |
| — | |
| 2000 | |
| Full | |
| — | |
| No | |
| 0.83 |
| Du Page | |
| Falling Water | |
| 340 / Monthly | |
| Security | |
| Lake Michigan | |
| Public Sewer | |
| 10823630 | |
| 1002410005 |
Nearby Schools
| NAME: | DISTRICT: | DISTANCE: | |
|---|---|---|---|
|
Grade School
Anne M Jeans Elementary School |
180 | — | |
|
Middle School
Burr Ridge Middle School |
180 | Not in DB | |
Property History
| DATE: | EVENT: | PRICE: | SOURCE: |
|---|---|---|---|
| 20 Oct, 2020 | Sold | $1,290,000 | MRED MLS |
| 23 Aug, 2020 | Under contract | $1,299,999 | MRED MLS |
| 17 Aug, 2020 | Listed for sale | $1,299,999 | MRED MLS |





















































Room Specifics
Total Bedrooms: 5
Bedrooms Above Ground: 5
Bedrooms Below Ground: 0
Dimensions: —
Floor Type: Carpet
Dimensions: —
Floor Type: Carpet
Dimensions: —
Floor Type: Carpet
Dimensions: —
Floor Type: —
Full Bathrooms: 6
Bathroom Amenities: Separate Shower,Steam Shower,Double Sink,Soaking Tub
Bathroom in Basement: 1
Rooms: Bedroom 5,Office,Great Room,Recreation Room,Game Room,Exercise Room,Storage,Library
Basement Description: Finished,Exterior Access
Other Specifics
| 4 | |
| — | |
| — | |
| Balcony, Deck | |
| Cul-De-Sac,Landscaped,Pond(s),Water View | |
| 77 X 176 X 206 X 130 X 134 | |
| — | |
| Full | |
| Vaulted/Cathedral Ceilings, Skylight(s), Bar-Wet, First Floor Bedroom, In-Law Arrangement, Second Floor Laundry | |
| Double Oven, Microwave, Dishwasher, High End Refrigerator, Bar Fridge, Freezer, Washer, Dryer, Disposal, Wine Refrigerator | |
| Not in DB | |
| — | |
| — | |
| — | |
| Gas Log, Gas Starter |
Tax History
| Year | Property Taxes |
|---|---|
| 2020 | $25,716 |
Contact Agent
Nearby Similar Homes
Nearby Sold Comparables
Contact Agent
Listing Provided By
Realty Executives Ambassador











