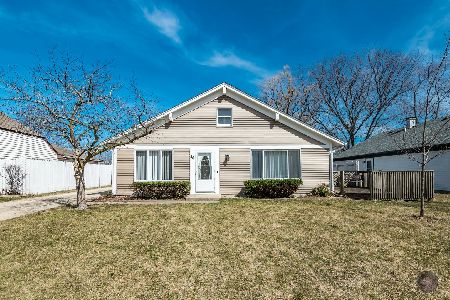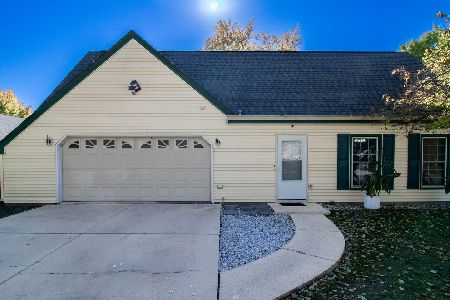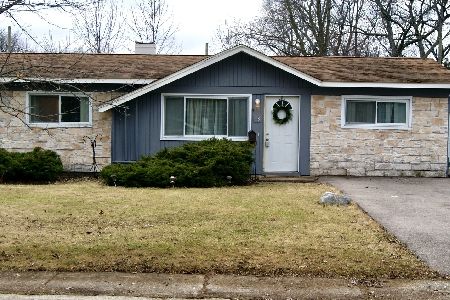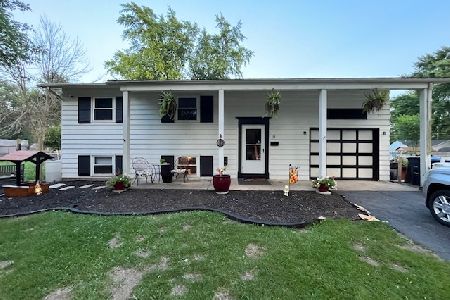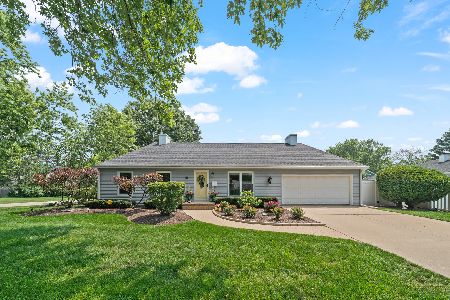92 Longbeach Road, Montgomery, Illinois 60538
$143,500
|
Sold
|
|
| Status: | Closed |
| Sqft: | 1,430 |
| Cost/Sqft: | $97 |
| Beds: | 3 |
| Baths: | 1 |
| Year Built: | 1985 |
| Property Taxes: | $4,208 |
| Days On Market: | 3840 |
| Lot Size: | 0,17 |
Description
JUST STEPS FROM SCHOOL! Come see all the potential in this 3 Bedroom, BRICK RANCH home with LARGE 2 CAR GARAGE. BIG fenced backyard with a COVERED PATIO! Family room has a brick fireplace and vaulted ceilings. Big Shed in the back with electric wired to it. Attic has pulldown stairs and ready for storage. All appliances are staying. Priced right so you can add your own style. WILL NOT LAST LONG AT THIS PRICE.
Property Specifics
| Single Family | |
| — | |
| — | |
| 1985 | |
| None | |
| — | |
| No | |
| 0.17 |
| Kendall | |
| Boulder Hill | |
| 0 / Not Applicable | |
| None | |
| Public | |
| Public Sewer | |
| 08983901 | |
| 0304408025 |
Nearby Schools
| NAME: | DISTRICT: | DISTANCE: | |
|---|---|---|---|
|
Grade School
Long Beach Elementary School |
308 | — | |
|
Middle School
Thompson Junior High School |
308 | Not in DB | |
|
High School
Oswego High School |
308 | Not in DB | |
Property History
| DATE: | EVENT: | PRICE: | SOURCE: |
|---|---|---|---|
| 10 Sep, 2015 | Sold | $143,500 | MRED MLS |
| 18 Jul, 2015 | Under contract | $138,000 | MRED MLS |
| 16 Jul, 2015 | Listed for sale | $138,000 | MRED MLS |
Room Specifics
Total Bedrooms: 3
Bedrooms Above Ground: 3
Bedrooms Below Ground: 0
Dimensions: —
Floor Type: Carpet
Dimensions: —
Floor Type: Carpet
Full Bathrooms: 1
Bathroom Amenities: Double Sink
Bathroom in Basement: 0
Rooms: No additional rooms
Basement Description: None
Other Specifics
| 2 | |
| Concrete Perimeter | |
| Concrete | |
| Patio, Storms/Screens | |
| Fenced Yard | |
| 75X100 | |
| Pull Down Stair | |
| — | |
| Vaulted/Cathedral Ceilings, Wood Laminate Floors, First Floor Bedroom, First Floor Laundry, First Floor Full Bath | |
| — | |
| Not in DB | |
| Sidewalks, Street Lights, Street Paved | |
| — | |
| — | |
| Wood Burning, Heatilator |
Tax History
| Year | Property Taxes |
|---|---|
| 2015 | $4,208 |
Contact Agent
Nearby Similar Homes
Nearby Sold Comparables
Contact Agent
Listing Provided By
john greene, Realtor

