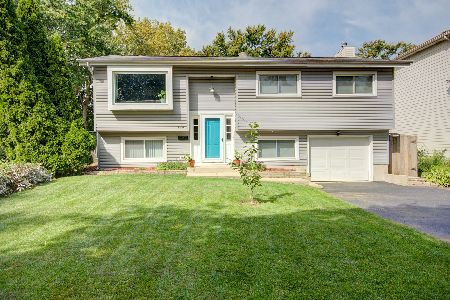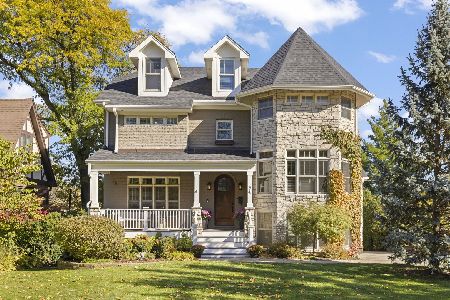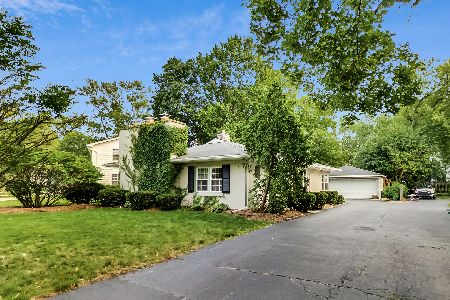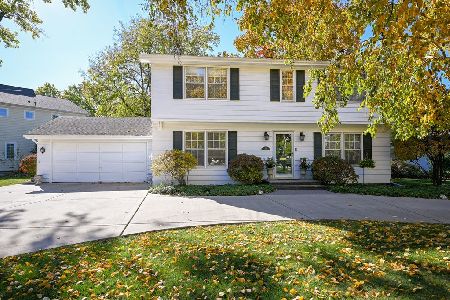92 Parkside Avenue, Glen Ellyn, Illinois 60137
$407,500
|
Sold
|
|
| Status: | Closed |
| Sqft: | 2,200 |
| Cost/Sqft: | $189 |
| Beds: | 5 |
| Baths: | 3 |
| Year Built: | 1960 |
| Property Taxes: | $9,510 |
| Days On Market: | 1956 |
| Lot Size: | 0,18 |
Description
Lovely 5 bedroom, 1.2 bath family home featuring an updated, bright kitchen with granite, stainless steel appliances, double wall ovens and electric cooktop. This home also features hardwood floors throughout, a large living room with fireplace, separate dining room and a large first floor 5th bedroom/bonus room. Upstairs features a large master with crown molding and 3 more generously sized bedrooms all with crown molding, a full bathroom and a half bathroom. The 2nd floor is carpeted but there are hardwood floors underneath just waiting to be uncovered! The large basement could easily be finished to include a rec room and office. Off the kitchen is large deck overlooking the backyard. Other features include newer windows, furnace and hot water heater. This home is within walking distance to Lincoln Elementary, Sunset Pool and parks. Potential abounds in this well maintained Glen Ellyn home.
Property Specifics
| Single Family | |
| — | |
| — | |
| 1960 | |
| Full | |
| — | |
| No | |
| 0.18 |
| Du Page | |
| — | |
| — / Not Applicable | |
| None | |
| Lake Michigan | |
| Public Sewer | |
| 10914982 | |
| 0514310002 |
Nearby Schools
| NAME: | DISTRICT: | DISTANCE: | |
|---|---|---|---|
|
Grade School
Lincoln Elementary School |
41 | — | |
|
Middle School
Hadley Junior High School |
41 | Not in DB | |
|
High School
Glenbard West High School |
87 | Not in DB | |
Property History
| DATE: | EVENT: | PRICE: | SOURCE: |
|---|---|---|---|
| 16 Dec, 2020 | Sold | $407,500 | MRED MLS |
| 9 Nov, 2020 | Under contract | $414,900 | MRED MLS |
| — | Last price change | $429,900 | MRED MLS |
| 23 Oct, 2020 | Listed for sale | $429,900 | MRED MLS |

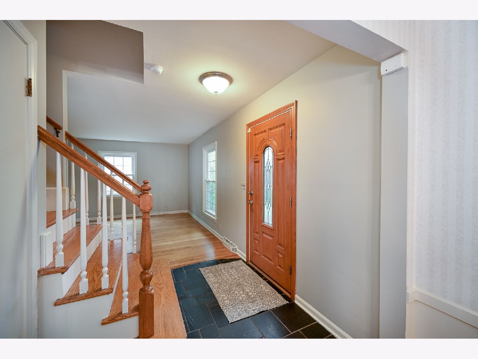
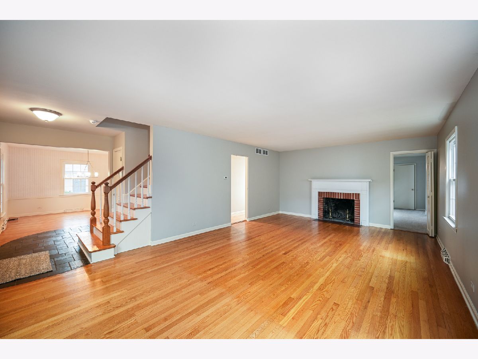
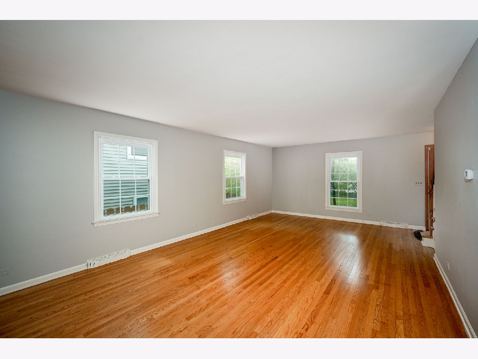
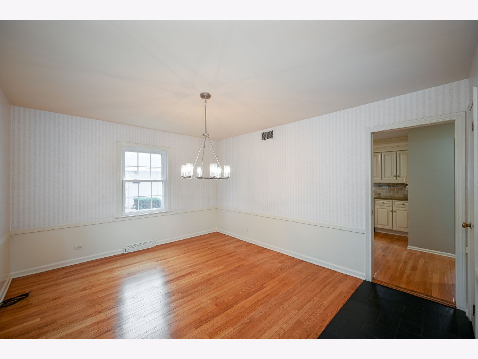
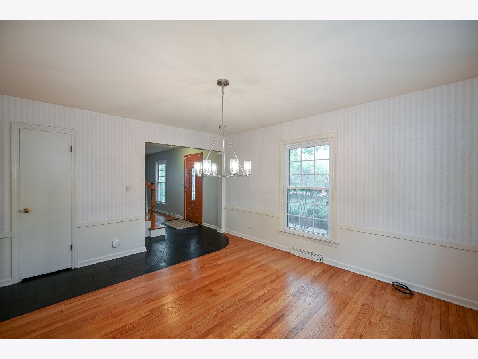
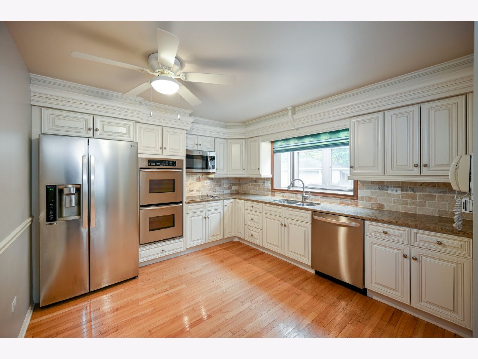
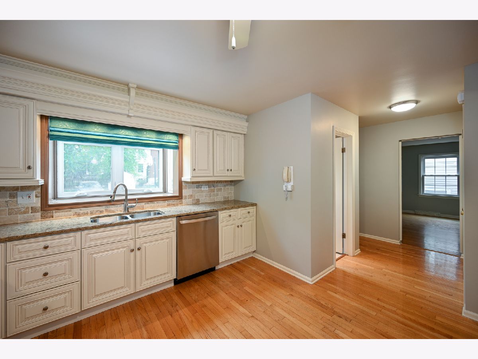
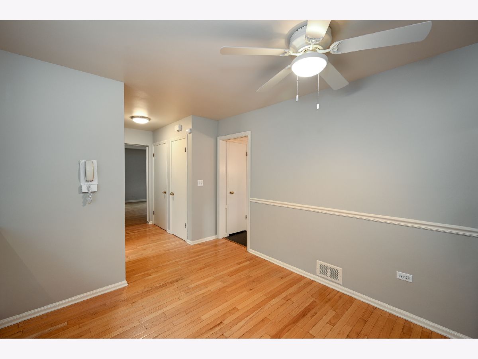
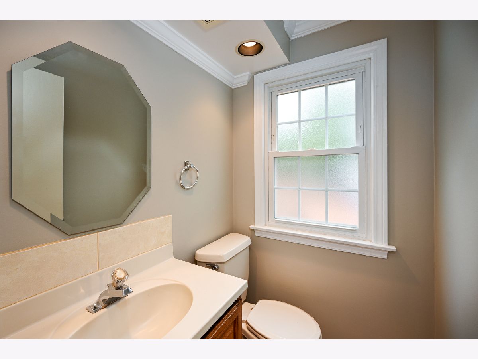
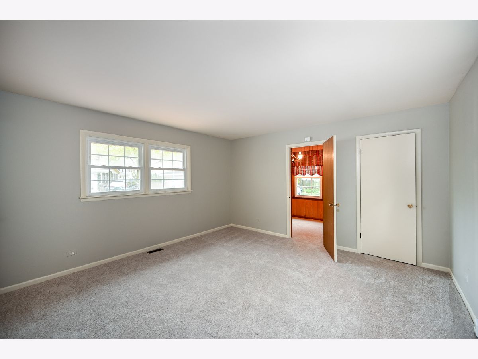
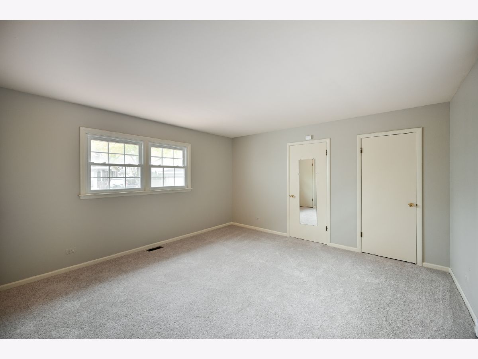
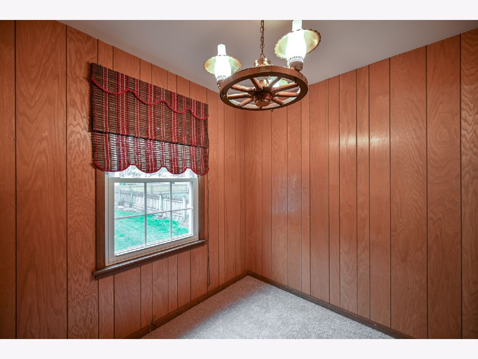
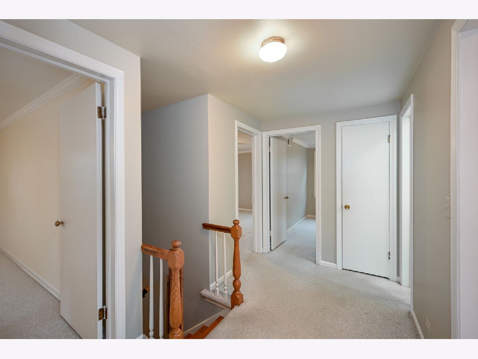
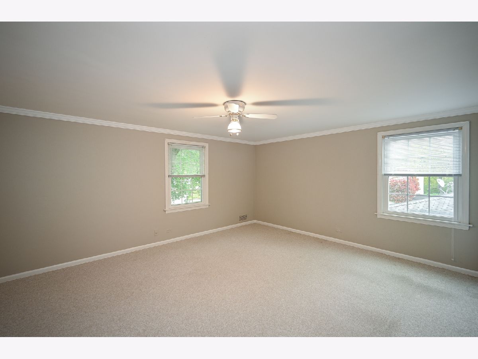
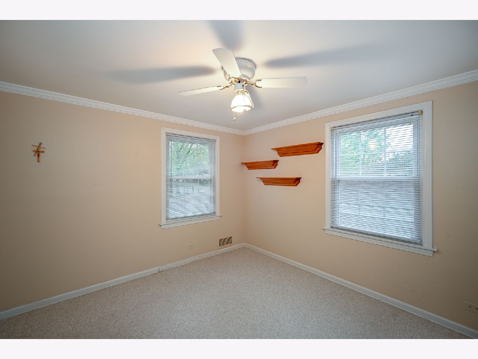
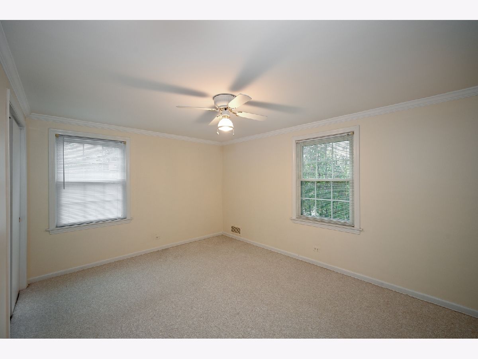
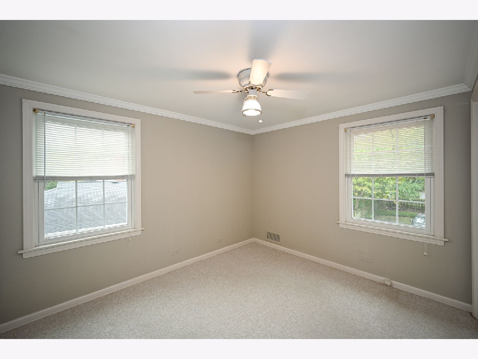
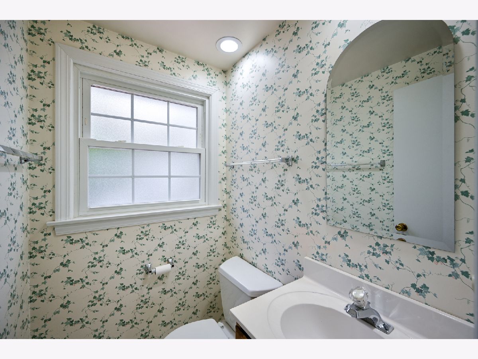
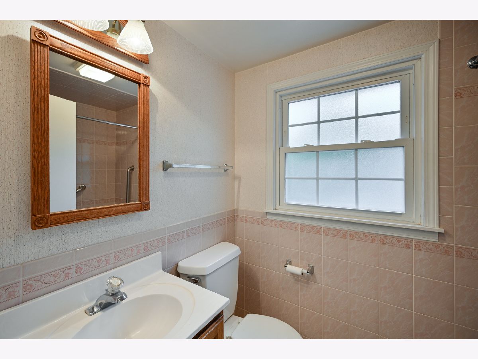
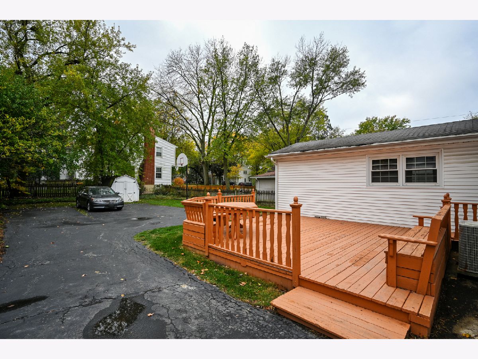
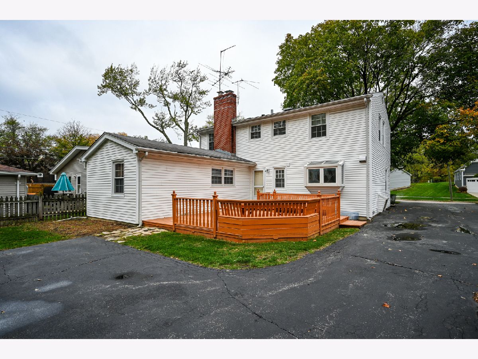
Room Specifics
Total Bedrooms: 5
Bedrooms Above Ground: 5
Bedrooms Below Ground: 0
Dimensions: —
Floor Type: Carpet
Dimensions: —
Floor Type: Carpet
Dimensions: —
Floor Type: Carpet
Dimensions: —
Floor Type: —
Full Bathrooms: 3
Bathroom Amenities: —
Bathroom in Basement: 0
Rooms: Bedroom 5
Basement Description: Unfinished
Other Specifics
| — | |
| — | |
| Asphalt | |
| — | |
| — | |
| 50X153X49X162 | |
| — | |
| None | |
| Hardwood Floors, First Floor Bedroom, Walk-In Closet(s), Granite Counters, Separate Dining Room | |
| — | |
| Not in DB | |
| Curbs, Sidewalks, Street Lights, Street Paved | |
| — | |
| — | |
| Wood Burning |
Tax History
| Year | Property Taxes |
|---|---|
| 2020 | $9,510 |
Contact Agent
Nearby Similar Homes
Nearby Sold Comparables
Contact Agent
Listing Provided By
RE/MAX Suburban




