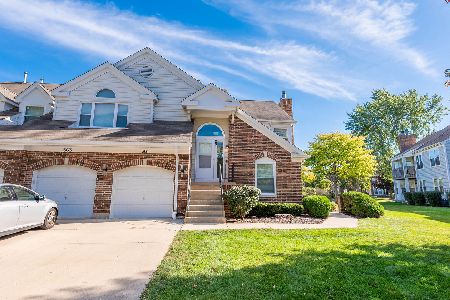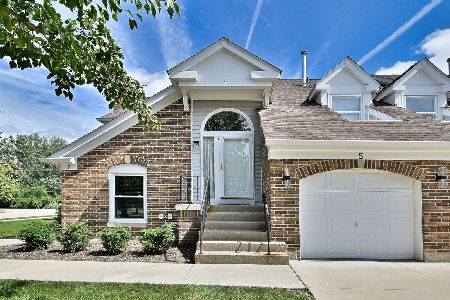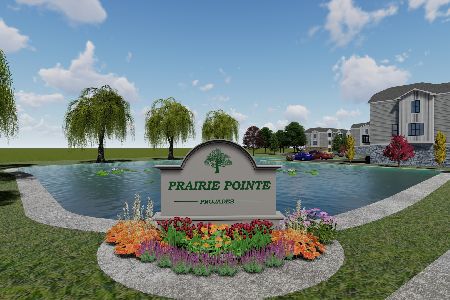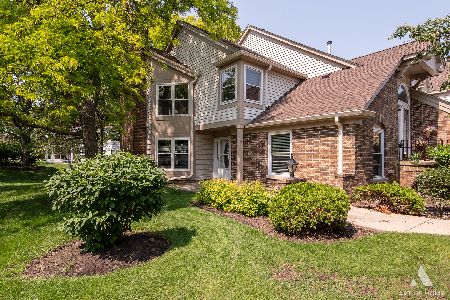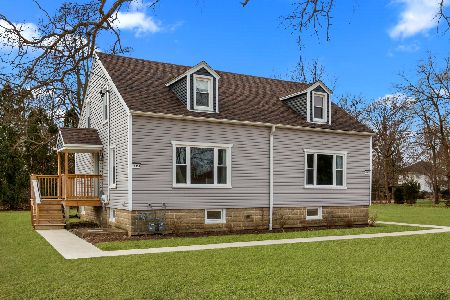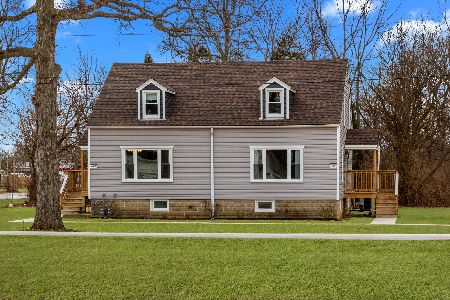92 Willow Parkway, Buffalo Grove, Illinois 60089
$322,500
|
Sold
|
|
| Status: | Closed |
| Sqft: | 2,006 |
| Cost/Sqft: | $164 |
| Beds: | 3 |
| Baths: | 3 |
| Year Built: | 1989 |
| Property Taxes: | $9,494 |
| Days On Market: | 2228 |
| Lot Size: | 0,00 |
Description
Beautiful, sunny, and open floor plan with a cul-de-sac location! Easy walk to the Metra station, restaurants, parks, golf and shopping. Ceramic tile floor in the foyer leads into the spacious living room with volume ceiling, skylights, recessed lights and a gas log fireplace. Dining room with recessed lights and decor shelf, adjacent to the living room for easy entertaining. Eat-in kitchen with updated cabinets and granite counter tops, a tiled backsplash, recessed lights and newer light fixture. Enclosed patio with access from kitchen and living room. First floor master suite with skylights, a walk-in plus a wall closet too. Full bath with separate whirlpool tub and shower. Additional first floor bedroom with closet or use as a den. Updated guest bath with newer vanity. First floor laundry with extra storage. Flexible floor plan with a second floor master suite too. Private bath with dual vanities and a huge walk-in closet. Spacious loft provides additional living space. Big finished basement with recreation area, office or playroom and plenty of storage. Community swimming pool and clubhouse. Award-winning Dist.102 and Stevenson HS. Easy access to I-94. Shows like a model home-you will not be disappointed!
Property Specifics
| Condos/Townhomes | |
| 2 | |
| — | |
| 1989 | |
| Full | |
| AVENEL | |
| No | |
| — |
| Lake | |
| Woodlands Of Fiore | |
| 427 / Monthly | |
| Insurance,Clubhouse,Pool,Exterior Maintenance,Lawn Care,Scavenger,Snow Removal | |
| Lake Michigan | |
| Public Sewer | |
| 10537525 | |
| 15211040640000 |
Nearby Schools
| NAME: | DISTRICT: | DISTANCE: | |
|---|---|---|---|
|
Grade School
Tripp School |
102 | — | |
|
Middle School
Aptakisic Junior High School |
102 | Not in DB | |
|
High School
Adlai E Stevenson High School |
125 | Not in DB | |
|
Alternate Elementary School
Meridian Middle School |
— | Not in DB | |
Property History
| DATE: | EVENT: | PRICE: | SOURCE: |
|---|---|---|---|
| 7 Feb, 2020 | Sold | $322,500 | MRED MLS |
| 18 Dec, 2019 | Under contract | $329,900 | MRED MLS |
| 3 Oct, 2019 | Listed for sale | $329,900 | MRED MLS |
Room Specifics
Total Bedrooms: 3
Bedrooms Above Ground: 3
Bedrooms Below Ground: 0
Dimensions: —
Floor Type: Carpet
Dimensions: —
Floor Type: Carpet
Full Bathrooms: 3
Bathroom Amenities: Whirlpool,Separate Shower
Bathroom in Basement: 0
Rooms: Foyer,Office,Loft,Recreation Room,Storage,Enclosed Porch
Basement Description: Finished
Other Specifics
| 2 | |
| Concrete Perimeter | |
| Concrete | |
| Patio, Screened Patio | |
| Cul-De-Sac,Landscaped | |
| INTEGRAL | |
| — | |
| Full | |
| Vaulted/Cathedral Ceilings, Skylight(s), Wood Laminate Floors, First Floor Bedroom, First Floor Laundry, Storage | |
| Range, Microwave, Dishwasher, Refrigerator, Washer, Dryer, Disposal | |
| Not in DB | |
| — | |
| — | |
| Party Room, Pool | |
| Gas Log |
Tax History
| Year | Property Taxes |
|---|---|
| 2020 | $9,494 |
Contact Agent
Nearby Similar Homes
Nearby Sold Comparables
Contact Agent
Listing Provided By
RE/MAX Suburban

