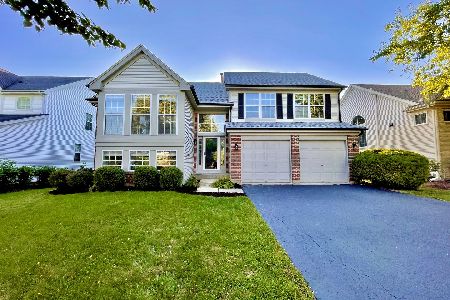920 Adderly Lane, Gurnee, Illinois 60031
$354,500
|
Sold
|
|
| Status: | Closed |
| Sqft: | 2,009 |
| Cost/Sqft: | $174 |
| Beds: | 3 |
| Baths: | 3 |
| Year Built: | 1995 |
| Property Taxes: | $7,580 |
| Days On Market: | 1499 |
| Lot Size: | 0,23 |
Description
Very Unique and Stunning 4 levels of highly desirable finished living space. 4 full bedrooms, 2.1 bathrooms, finished basement, beautiful wood deck on an oversize fence in backyard...what else would you want! The open layout is highly desirable as you overlook the family room and fireplace. The many windows illuminates sunshine within all levels of the floors. This home was designed perfectly to entertain as you can communicate from the kitchen to 4 different rooms at the same time, but also allows you to create separation to the lower level if you desire. Plenty of storage in the finished basement along with 4th bedroom. NEW CARPET along with updates to the bathrooms and interior painting! The Gourmet Kitchen was renovated with HUGE island, plenty of counter top, backsplash and custom cabinets in 2012. 2016 Roof. Majority of the windows have been replaced. 2012 Siding. 2021 Water Heater. You can stroll down to the neighborhood Park, or minutes from hwy 94. SOLD IN PRIVATE LISTING.
Property Specifics
| Single Family | |
| — | |
| Tri-Level | |
| 1995 | |
| Full | |
| — | |
| No | |
| 0.23 |
| Lake | |
| Fairway Ridge | |
| 82 / Monthly | |
| Insurance,Clubhouse,Exercise Facilities,Pool | |
| Public | |
| Public Sewer | |
| 11293935 | |
| 07283130120000 |
Nearby Schools
| NAME: | DISTRICT: | DISTANCE: | |
|---|---|---|---|
|
Grade School
Woodland Elementary School |
50 | — | |
|
Middle School
Woodland Jr High School |
50 | Not in DB | |
|
High School
Warren Township High School |
121 | Not in DB | |
Property History
| DATE: | EVENT: | PRICE: | SOURCE: |
|---|---|---|---|
| 14 Jan, 2022 | Sold | $354,500 | MRED MLS |
| 26 Dec, 2021 | Under contract | $350,000 | MRED MLS |
| 26 Dec, 2021 | Listed for sale | $350,000 | MRED MLS |
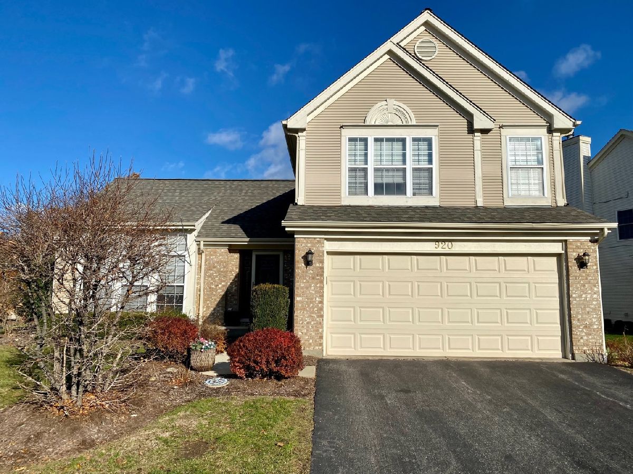
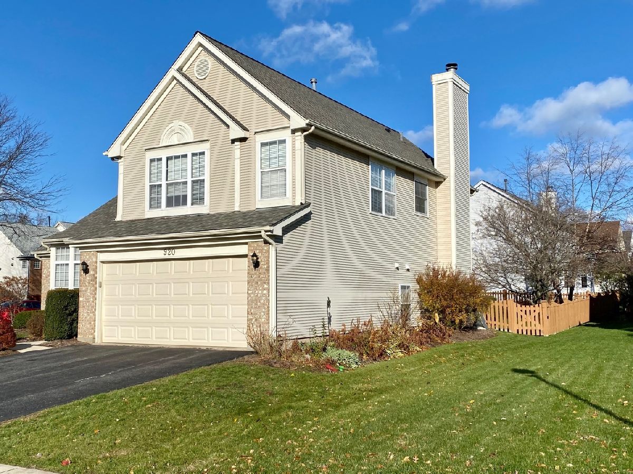

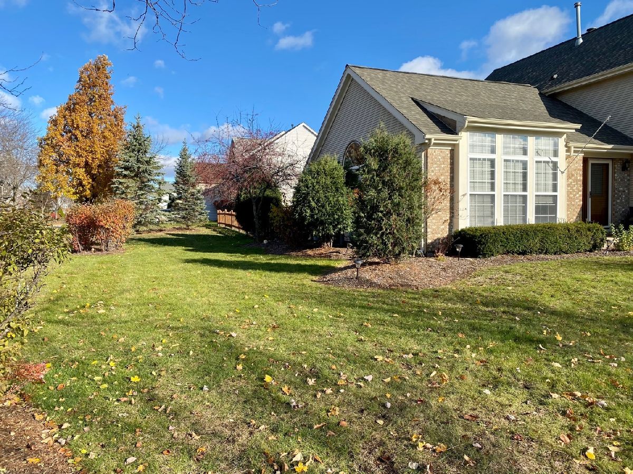
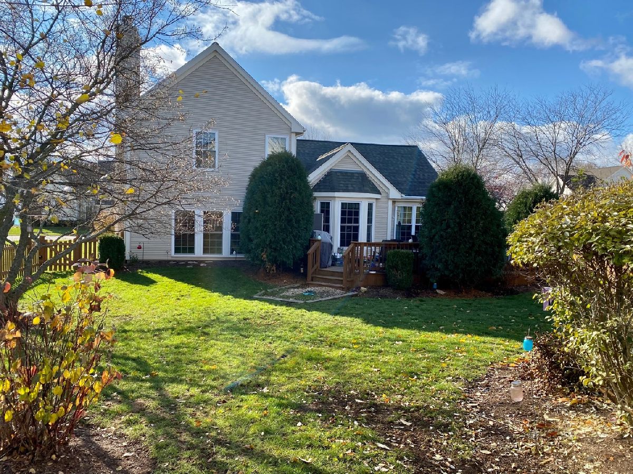
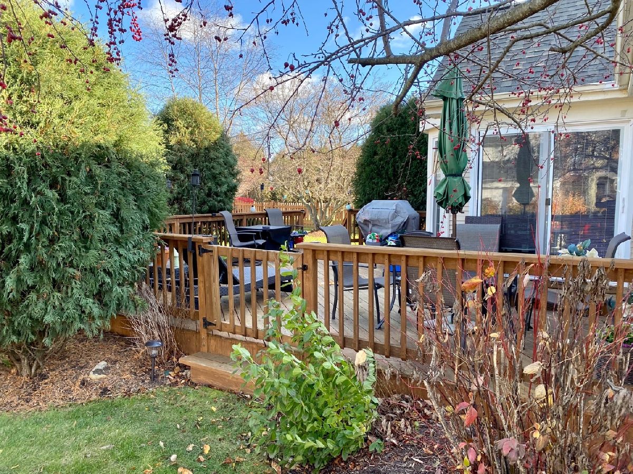
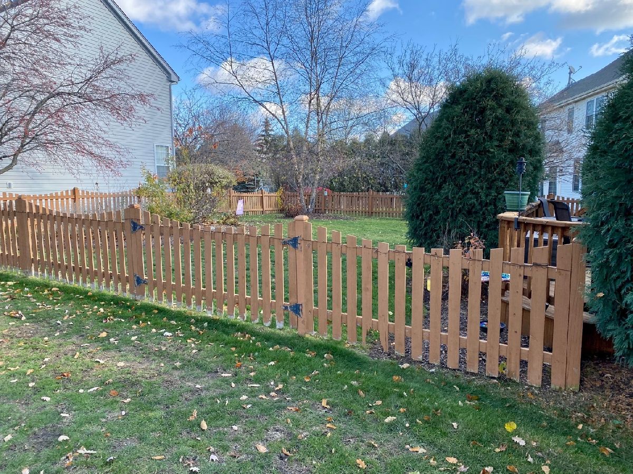
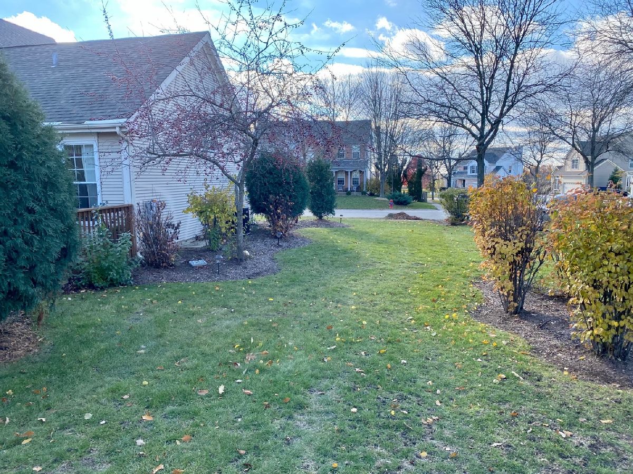
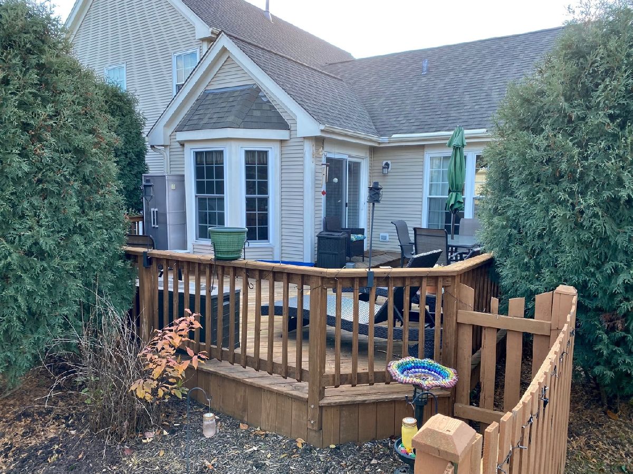
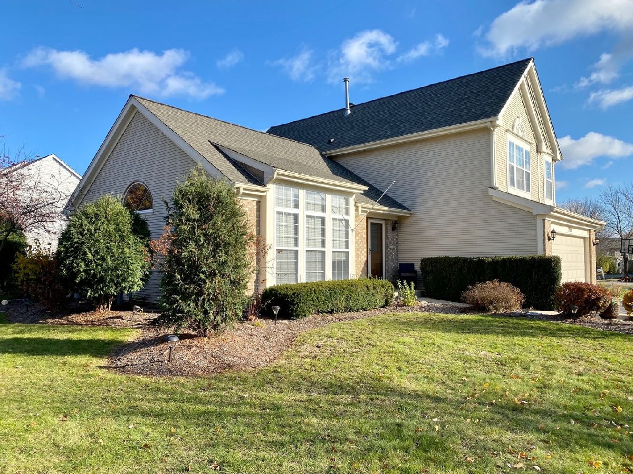
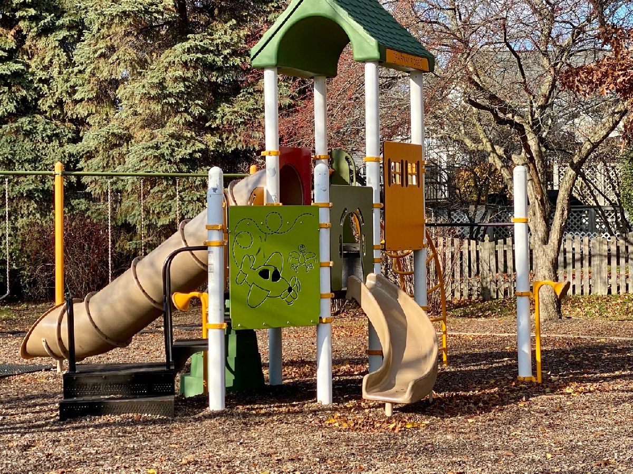
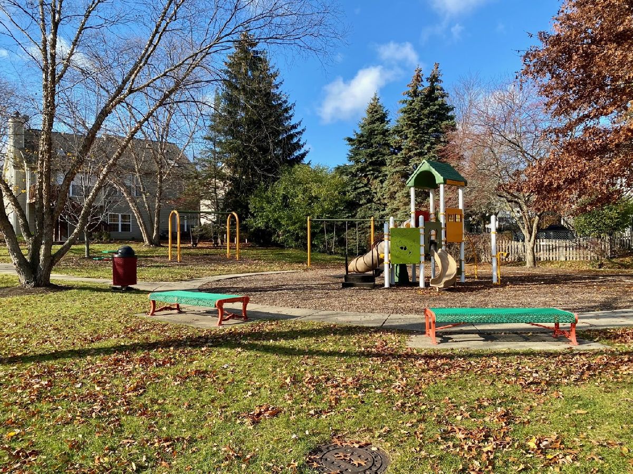
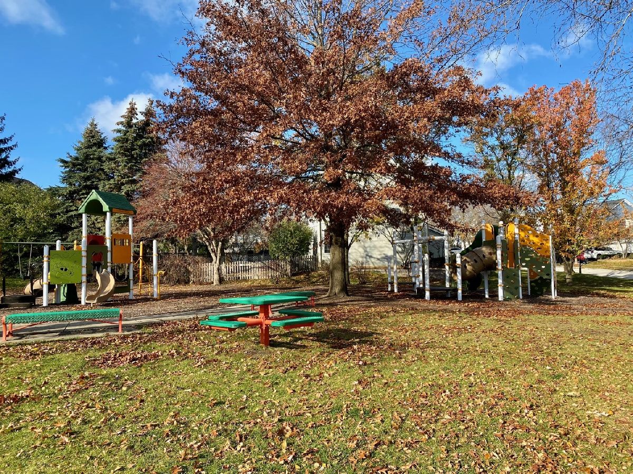
Room Specifics
Total Bedrooms: 4
Bedrooms Above Ground: 3
Bedrooms Below Ground: 1
Dimensions: —
Floor Type: Wood Laminate
Dimensions: —
Floor Type: Wood Laminate
Dimensions: —
Floor Type: Carpet
Full Bathrooms: 3
Bathroom Amenities: Separate Shower,Double Sink
Bathroom in Basement: 0
Rooms: Recreation Room
Basement Description: Finished
Other Specifics
| 2 | |
| Concrete Perimeter | |
| Asphalt | |
| Deck, Patio | |
| Corner Lot | |
| 10019 | |
| Unfinished | |
| Full | |
| Hardwood Floors, Walk-In Closet(s), Drapes/Blinds | |
| Range, Microwave, Dishwasher, Refrigerator, Washer, Dryer, Disposal, Stainless Steel Appliance(s) | |
| Not in DB | |
| Clubhouse, Park, Pool, Curbs, Sidewalks, Street Lights | |
| — | |
| — | |
| Gas Log |
Tax History
| Year | Property Taxes |
|---|---|
| 2022 | $7,580 |
Contact Agent
Nearby Similar Homes
Nearby Sold Comparables
Contact Agent
Listing Provided By
Keller Williams North Shore West



