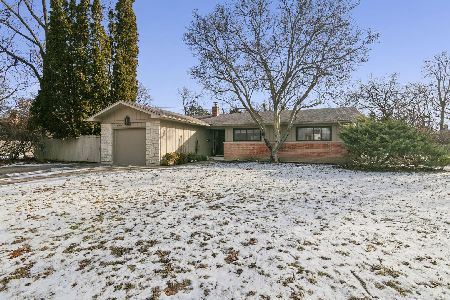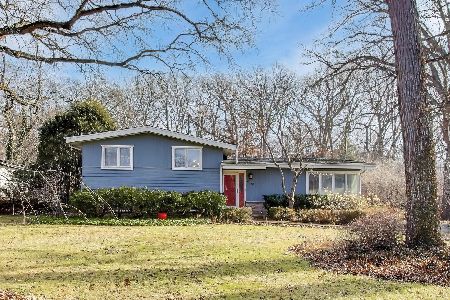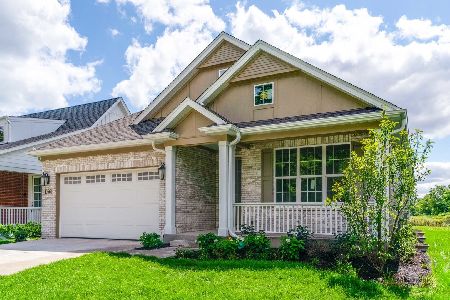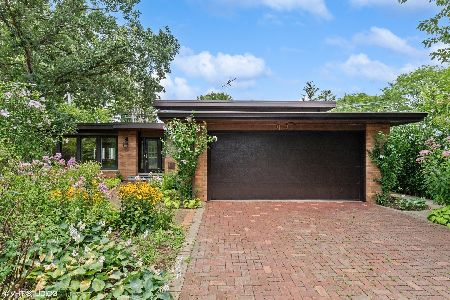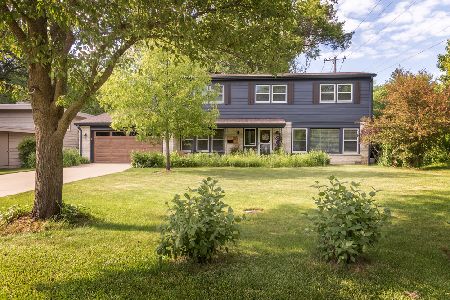920 Auburn Avenue, Highland Park, Illinois 60035
$555,000
|
Sold
|
|
| Status: | Closed |
| Sqft: | 2,841 |
| Cost/Sqft: | $197 |
| Beds: | 5 |
| Baths: | 4 |
| Year Built: | 1963 |
| Property Taxes: | $10,796 |
| Days On Market: | 3612 |
| Lot Size: | 0,28 |
Description
Recently remodeled and improved 5 bedroom 3.1 house on professionally landscaped property. This fabulous home features a spacious floor plan and high-end finishes throughout for today's lifestyle. New eat in kitchen with onyx and marble floor and stainless steel Viking appliances. Large open family room and living room, separate dining room, and recreation room/mudroom with first floor laundry. Luxury master suite with incredible master bath/spa with heated floors. Four additional bedrooms upstairs with the option for office or exercise spaces. Large deck with play set accessed from family room. 2 car garage. Walk to School, Centail Park, Ice area, and JCYS.
Property Specifics
| Single Family | |
| — | |
| Colonial | |
| 1963 | |
| None | |
| 2 STORY | |
| No | |
| 0.28 |
| Lake | |
| — | |
| 0 / Not Applicable | |
| None | |
| Lake Michigan,Public | |
| Public Sewer, Sewer-Storm | |
| 09157689 | |
| 16151130150000 |
Nearby Schools
| NAME: | DISTRICT: | DISTANCE: | |
|---|---|---|---|
|
Grade School
Wayne Thomas Elementary School |
112 | — | |
|
Middle School
Northwood Junior High School |
112 | Not in DB | |
|
High School
Highland Park High School |
113 | Not in DB | |
Property History
| DATE: | EVENT: | PRICE: | SOURCE: |
|---|---|---|---|
| 14 Oct, 2010 | Sold | $475,000 | MRED MLS |
| 9 Sep, 2010 | Under contract | $499,000 | MRED MLS |
| 2 Aug, 2010 | Listed for sale | $499,000 | MRED MLS |
| 29 Aug, 2016 | Sold | $555,000 | MRED MLS |
| 23 Jul, 2016 | Under contract | $560,000 | MRED MLS |
| — | Last price change | $579,000 | MRED MLS |
| 7 Mar, 2016 | Listed for sale | $599,000 | MRED MLS |
Room Specifics
Total Bedrooms: 5
Bedrooms Above Ground: 5
Bedrooms Below Ground: 0
Dimensions: —
Floor Type: Hardwood
Dimensions: —
Floor Type: Hardwood
Dimensions: —
Floor Type: Hardwood
Dimensions: —
Floor Type: —
Full Bathrooms: 4
Bathroom Amenities: —
Bathroom in Basement: 0
Rooms: Bedroom 5,Recreation Room
Basement Description: None
Other Specifics
| 2 | |
| Concrete Perimeter | |
| Asphalt | |
| Deck | |
| Corner Lot,Fenced Yard,Irregular Lot,Landscaped | |
| 130 X 75 X 155 X 50 X25 | |
| Unfinished | |
| Full | |
| — | |
| Double Oven, Microwave, Dishwasher, Refrigerator, Washer, Dryer, Disposal | |
| Not in DB | |
| Pool, Sidewalks, Street Paved | |
| — | |
| — | |
| Wood Burning Stove, Gas Starter |
Tax History
| Year | Property Taxes |
|---|---|
| 2010 | $10,559 |
| 2016 | $10,796 |
Contact Agent
Nearby Similar Homes
Nearby Sold Comparables
Contact Agent
Listing Provided By
Baird & Warner

