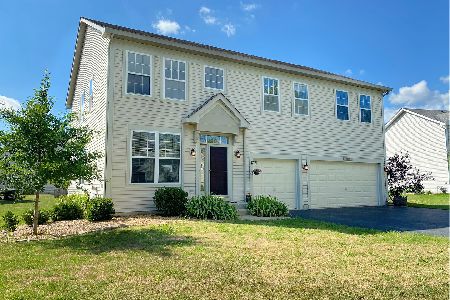920 Christopher Street, Plano, Illinois 60545
$269,000
|
Sold
|
|
| Status: | Closed |
| Sqft: | 3,600 |
| Cost/Sqft: | $75 |
| Beds: | 5 |
| Baths: | 3 |
| Year Built: | 2005 |
| Property Taxes: | $8,974 |
| Days On Market: | 2079 |
| Lot Size: | 0,35 |
Description
Must see this LARGE home....Yorkville Schools! Looking for the spacious life w/ amenities that include: pools, tennis courts, event rooms w/full kitchen access? Making it's debut this 5 bedroom 2.5 bath, 3 car garage New Roof 2019...Providence Model boasting over 3600sq ft! Enjoy the space as you enter the Living & Dining room w/ ample natural lighting from the windows. Powder room is conveniently tucked away. Continuing to the kitchen you now can prep those meals w/ more counter space than you know what to do with plus a large walk-in corner pantry for additional storage. In the Family room you can cozy up to your fireplace. Main floor Office or 5th bedroom has french doors. Upstairs offers 4 huge bedrooms & a bonus room or loft area for entertaining or convert to a 6th Bedroom. You are greeted by double doors as you enter the Master Suite with separate sitting room that has two separate closets & an ensuite bathroom w/ dual sinks, 2 linen closest & a private toilet area . Huge 2nd floor laundry room (no running up and down the stairs for clean clothes). Basement ready to finish. Paver patio and large premium corner lot. New Roof 2019, New lighting (can lights) 202. New garage door & opener, screens and hot water heater in 2019. Freshly painted neutral throughout the home. All appliances stay.
Property Specifics
| Single Family | |
| — | |
| Traditional | |
| 2005 | |
| Full | |
| PROVIDENCE | |
| No | |
| 0.35 |
| Kendall | |
| Lakewood Springs | |
| 40 / Monthly | |
| Clubhouse,Pool | |
| Public | |
| Public Sewer | |
| 10722913 | |
| 0125303014 |
Nearby Schools
| NAME: | DISTRICT: | DISTANCE: | |
|---|---|---|---|
|
Grade School
Yorkville Grade School |
115 | — | |
|
Middle School
Yorkville Intermediate School |
115 | Not in DB | |
|
High School
Yorkville High School |
115 | Not in DB | |
Property History
| DATE: | EVENT: | PRICE: | SOURCE: |
|---|---|---|---|
| 12 Dec, 2020 | Sold | $269,000 | MRED MLS |
| 2 Nov, 2020 | Under contract | $269,900 | MRED MLS |
| — | Last price change | $279,900 | MRED MLS |
| 22 May, 2020 | Listed for sale | $279,900 | MRED MLS |
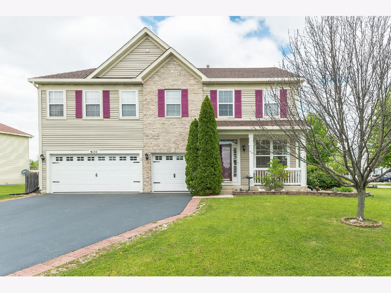
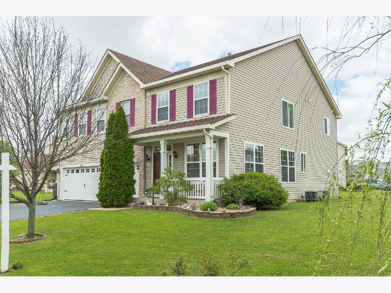
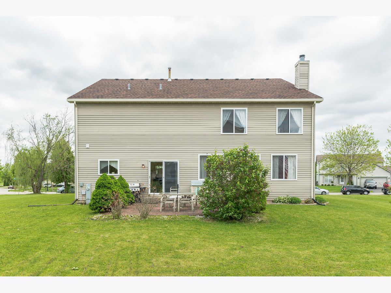
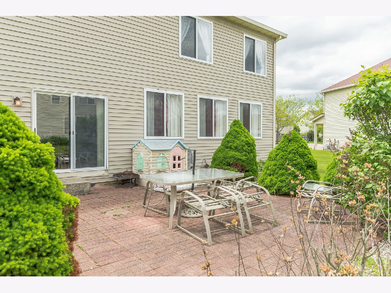
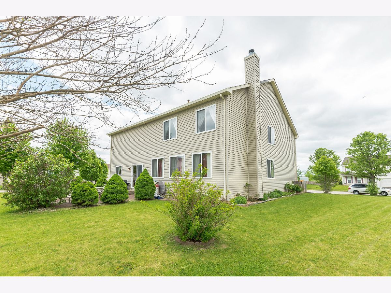
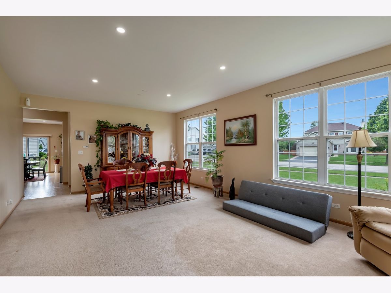
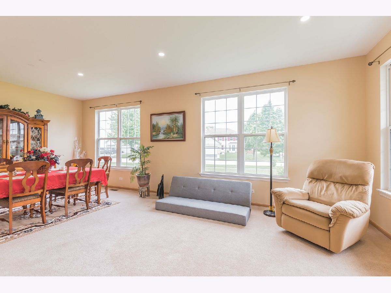
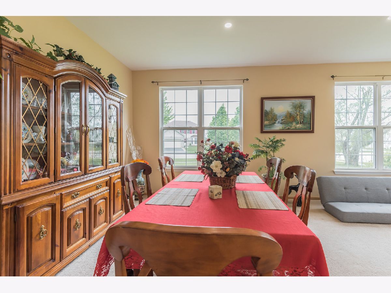
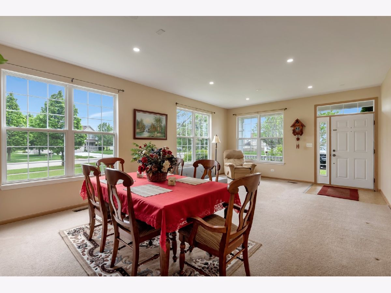
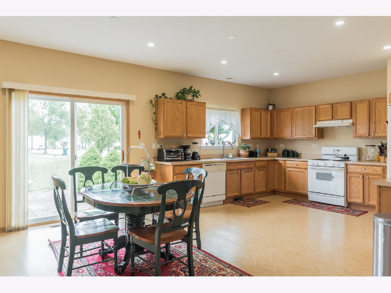
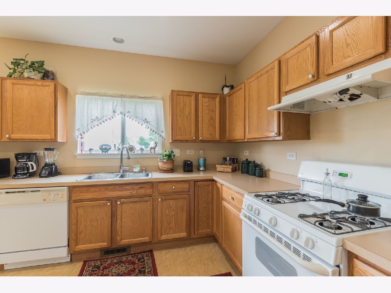
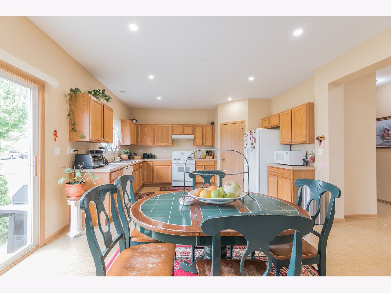
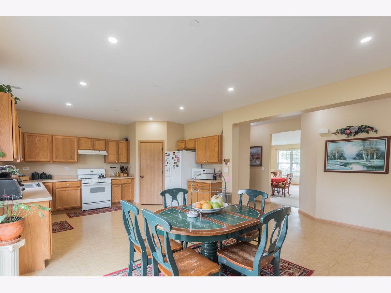
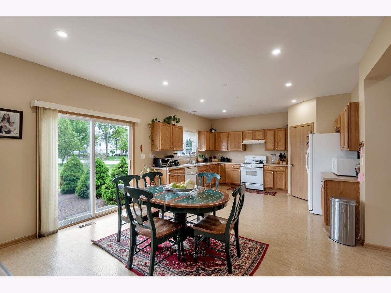
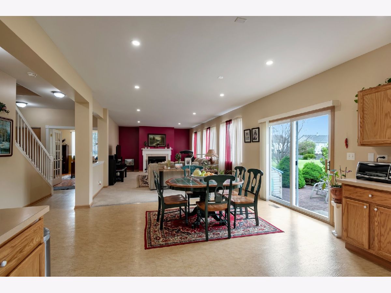
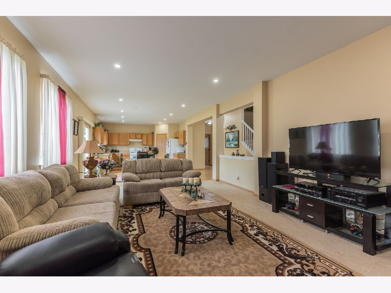
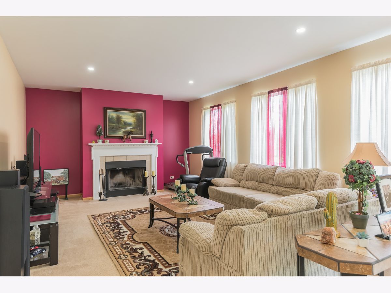
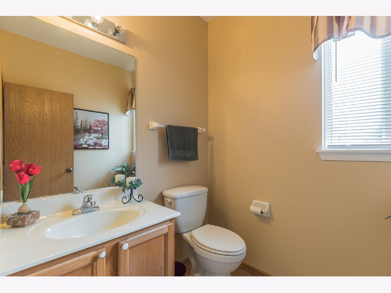
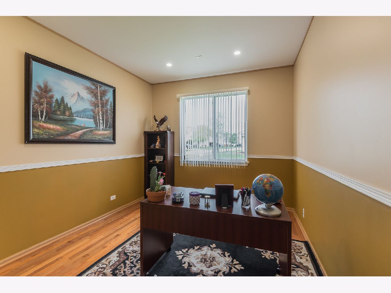
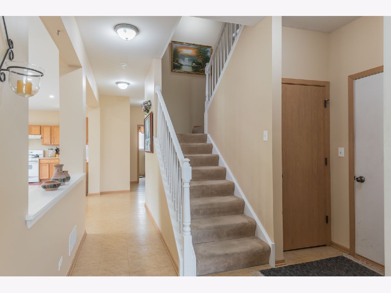
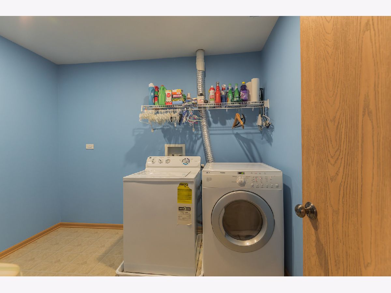
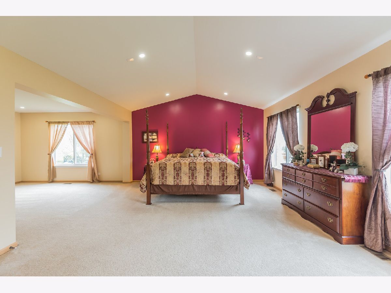
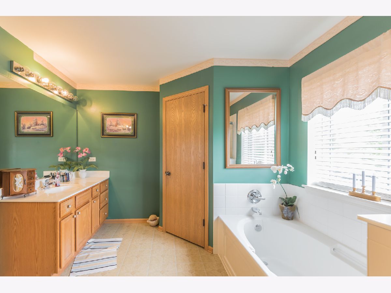
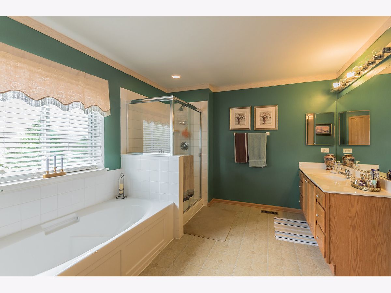
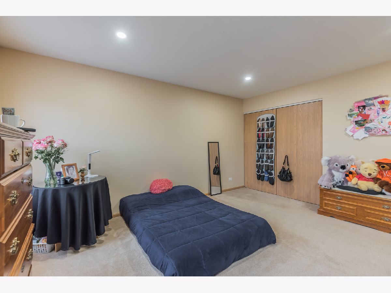
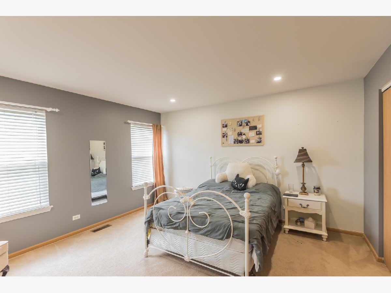
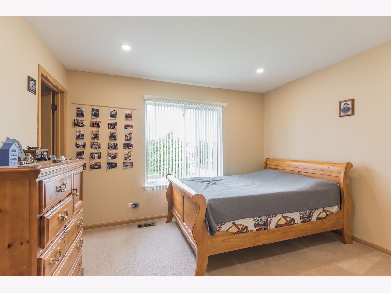
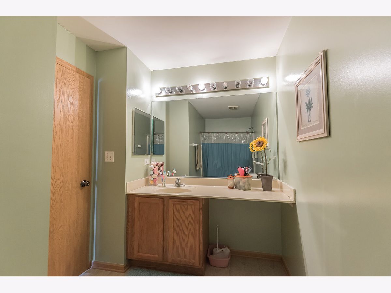
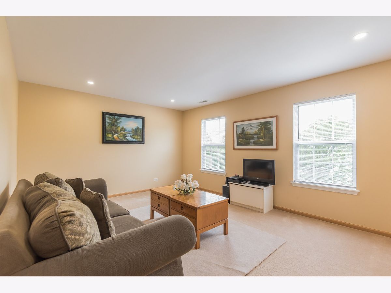
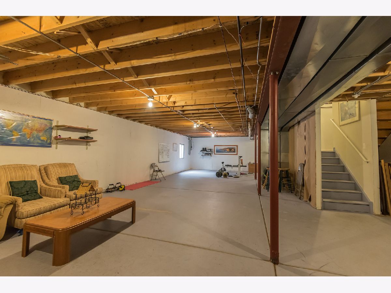
Room Specifics
Total Bedrooms: 5
Bedrooms Above Ground: 5
Bedrooms Below Ground: 0
Dimensions: —
Floor Type: Carpet
Dimensions: —
Floor Type: Carpet
Dimensions: —
Floor Type: Vinyl
Dimensions: —
Floor Type: —
Full Bathrooms: 3
Bathroom Amenities: Separate Shower,Double Sink,Garden Tub
Bathroom in Basement: 0
Rooms: Bedroom 5,Bonus Room,Sitting Room
Basement Description: Unfinished
Other Specifics
| 3 | |
| Concrete Perimeter | |
| Asphalt | |
| Patio, Porch, Storms/Screens | |
| Corner Lot | |
| 70X150 | |
| Full | |
| Full | |
| Vaulted/Cathedral Ceilings, First Floor Bedroom, Second Floor Laundry, Walk-In Closet(s) | |
| Range, Microwave, Dishwasher, Refrigerator, Washer, Dryer | |
| Not in DB | |
| Clubhouse, Park, Pool, Tennis Court(s), Curbs, Sidewalks, Street Lights, Street Paved | |
| — | |
| — | |
| Wood Burning, Gas Starter |
Tax History
| Year | Property Taxes |
|---|---|
| 2020 | $8,974 |
Contact Agent
Nearby Similar Homes
Nearby Sold Comparables
Contact Agent
Listing Provided By
Coldwell Banker Real Estate Group


