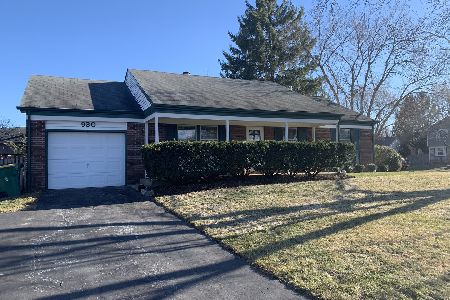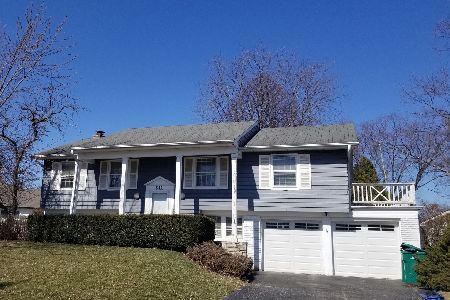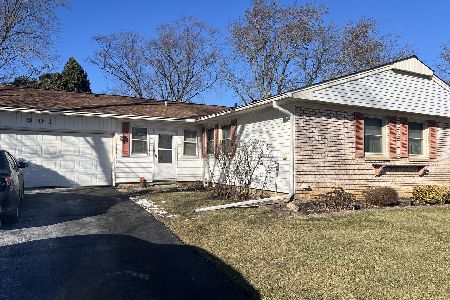920 Dorncliff Lane, Buffalo Grove, Illinois 60089
$375,000
|
Sold
|
|
| Status: | Closed |
| Sqft: | 3,316 |
| Cost/Sqft: | $116 |
| Beds: | 4 |
| Baths: | 3 |
| Year Built: | 1972 |
| Property Taxes: | $11,444 |
| Days On Market: | 2365 |
| Lot Size: | 0,20 |
Description
Sparkling, sun-filled, move in ready Roxbury with a finished full basement in winning SD 96 and Stevenson High School! Solid maple hardwood floor throughout entire 1st floor. Completely updated kitchen with large open breakfast area and spacious walk-in pantry. All bathrooms have been beautifully remodeled. Brand new high-end washer and dryer. Basement has a bedroom, an office and large recreation/game room. Remember to check out the super extra deep garage! Freshly painted. Two year old roof/gutter/downspout, newer sliding door, windows and siding. Professional landscaping, organic vegetable garden, and large fenced backyard with patio for your outdoor entertainment. Walk to Willow Stream Park and elementary school. Move-into this dream home before school starts!
Property Specifics
| Single Family | |
| — | |
| Colonial | |
| 1972 | |
| Full | |
| ROXBURY | |
| No | |
| 0.2 |
| Lake | |
| Strathmore | |
| — / Not Applicable | |
| None | |
| Lake Michigan | |
| Public Sewer | |
| 10508629 | |
| 15321130020000 |
Nearby Schools
| NAME: | DISTRICT: | DISTANCE: | |
|---|---|---|---|
|
Grade School
Ivy Hall Elementary School |
96 | — | |
|
Middle School
Twin Groves Middle School |
96 | Not in DB | |
|
High School
Adlai E Stevenson High School |
125 | Not in DB | |
Property History
| DATE: | EVENT: | PRICE: | SOURCE: |
|---|---|---|---|
| 5 Jun, 2009 | Sold | $362,500 | MRED MLS |
| 8 Apr, 2009 | Under contract | $389,900 | MRED MLS |
| 17 Mar, 2009 | Listed for sale | $389,900 | MRED MLS |
| 6 Nov, 2019 | Sold | $375,000 | MRED MLS |
| 13 Sep, 2019 | Under contract | $385,000 | MRED MLS |
| 5 Sep, 2019 | Listed for sale | $385,000 | MRED MLS |
Room Specifics
Total Bedrooms: 5
Bedrooms Above Ground: 4
Bedrooms Below Ground: 1
Dimensions: —
Floor Type: Carpet
Dimensions: —
Floor Type: Carpet
Dimensions: —
Floor Type: Carpet
Dimensions: —
Floor Type: —
Full Bathrooms: 3
Bathroom Amenities: —
Bathroom in Basement: 0
Rooms: Pantry,Bedroom 5,Office,Game Room,Foyer
Basement Description: Finished
Other Specifics
| 2 | |
| Concrete Perimeter | |
| Asphalt | |
| Patio | |
| Fenced Yard | |
| 82X117X80X100 | |
| — | |
| Full | |
| Hardwood Floors, First Floor Laundry, Walk-In Closet(s) | |
| Range, Microwave, Dishwasher, High End Refrigerator, Washer, Dryer, Disposal, Stainless Steel Appliance(s), Range Hood | |
| Not in DB | |
| — | |
| — | |
| — | |
| Wood Burning, Attached Fireplace Doors/Screen |
Tax History
| Year | Property Taxes |
|---|---|
| 2009 | $8,463 |
| 2019 | $11,444 |
Contact Agent
Nearby Similar Homes
Nearby Sold Comparables
Contact Agent
Listing Provided By
Same Height International LLC











