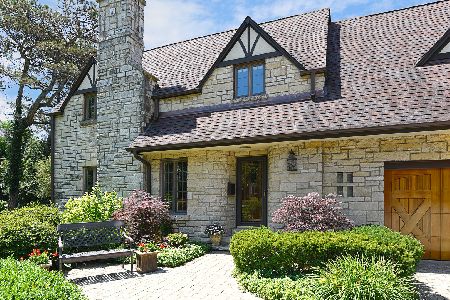920 Drake Road, Glenview, Illinois 60025
$1,175,000
|
Sold
|
|
| Status: | Closed |
| Sqft: | 3,276 |
| Cost/Sqft: | $381 |
| Beds: | 3 |
| Baths: | 4 |
| Year Built: | 1995 |
| Property Taxes: | $17,452 |
| Days On Market: | 2832 |
| Lot Size: | 0,57 |
Description
BUYER BAILED at the 11th hour!! 2nd chance for those that missed this opportunity to buy in The Circles. This large, over 3000 sq/ft ranch sits on 1/2 acre of land in the middle of The Circles. The home features gourmet kitchen with long island and breakfast room overlooking the backyard botanical garden setting with in ground heated pool. The kitchen opens to a great room with a cathedral beamed ceiling, and a wood burning fireplace flanked by French doors that lead to the patio. The master bedroom boasts a gas log fireplace, his/her walk in closets, and a wall of windows for the afternoon sun. A luxurious bath with soaking tub, walk in shower, double vanity, and make up desk. Two large family bedrooms offer ample closet space and private baths. In addition there is a 1st floor powder room and convenient laundry located near the entrance to the 2 1/2 car garage. Lovely screened in porch completes this truly one of a kind property. One floor living at its best!
Property Specifics
| Single Family | |
| — | |
| Ranch | |
| 1995 | |
| Partial | |
| — | |
| No | |
| 0.57 |
| Cook | |
| The Circles | |
| 50 / Voluntary | |
| None | |
| Lake Michigan,Public | |
| Public Sewer, Sewer-Storm | |
| 09893959 | |
| 04354060070000 |
Nearby Schools
| NAME: | DISTRICT: | DISTANCE: | |
|---|---|---|---|
|
Grade School
Lyon Elementary School |
34 | — | |
|
Middle School
Springman Middle School |
34 | Not in DB | |
|
High School
Glenbrook South High School |
225 | Not in DB | |
|
Alternate Elementary School
Pleasant Ridge Elementary School |
— | Not in DB | |
Property History
| DATE: | EVENT: | PRICE: | SOURCE: |
|---|---|---|---|
| 7 Sep, 2018 | Sold | $1,175,000 | MRED MLS |
| 30 Jul, 2018 | Under contract | $1,249,000 | MRED MLS |
| 17 Apr, 2018 | Listed for sale | $1,249,000 | MRED MLS |
Room Specifics
Total Bedrooms: 3
Bedrooms Above Ground: 3
Bedrooms Below Ground: 0
Dimensions: —
Floor Type: Hardwood
Dimensions: —
Floor Type: Hardwood
Full Bathrooms: 4
Bathroom Amenities: Whirlpool,Separate Shower,Steam Shower,Double Sink,Soaking Tub
Bathroom in Basement: 0
Rooms: Office,Recreation Room,Foyer
Basement Description: Partially Finished,Crawl
Other Specifics
| 2.5 | |
| Concrete Perimeter | |
| Asphalt | |
| Patio, Porch Screened, Brick Paver Patio, In Ground Pool, Storms/Screens | |
| Corner Lot,Fenced Yard,Landscaped,Wooded | |
| 119 X 183 X 146 X 189 | |
| Pull Down Stair,Unfinished | |
| Full | |
| Vaulted/Cathedral Ceilings, Hardwood Floors, First Floor Bedroom, First Floor Laundry, First Floor Full Bath | |
| Double Oven, Microwave, Dishwasher, High End Refrigerator, Washer, Dryer, Disposal, Cooktop, Range Hood | |
| Not in DB | |
| Street Paved | |
| — | |
| — | |
| Wood Burning, Gas Log |
Tax History
| Year | Property Taxes |
|---|---|
| 2018 | $17,452 |
Contact Agent
Nearby Sold Comparables
Contact Agent
Listing Provided By
Berkshire Hathaway HomeServices KoenigRubloff





