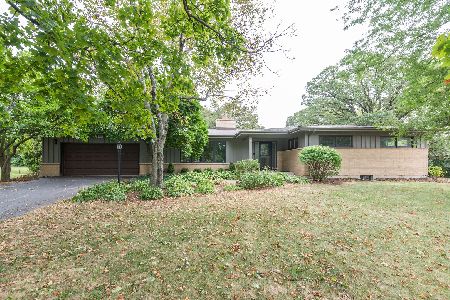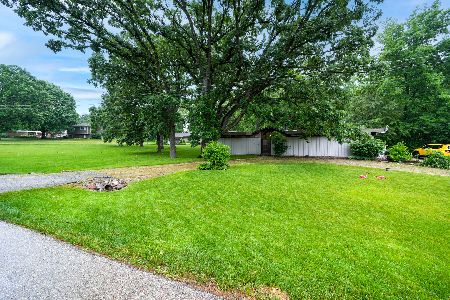920 Forest Drive, Elgin, Illinois 60123
$285,000
|
Sold
|
|
| Status: | Closed |
| Sqft: | 0 |
| Cost/Sqft: | — |
| Beds: | 6 |
| Baths: | 3 |
| Year Built: | 1974 |
| Property Taxes: | $6,661 |
| Days On Market: | 3142 |
| Lot Size: | 0,50 |
Description
This MASSIVE 6 BDRM HOME is the one you've been waiting for! Enjoy the OPEN CONCEPT floor plan perfect for entertaining! GOURMET KITCHEN features GRANITE counters, breakfast bar, SS appliances, SOFT CLOSE cabinets, pot filler, & 2 sinks! Step through beautiful french doors onto your private DECK & enjoy serene views of lush greenery! 2nd level features stunning HARDWOOD FLOORING, 3 spacious BDRMS, & 2 REMODELED BATHS! Master suite offers CUSTOM CLOSET & PRIVATE EN SUITE! WALK-OUT lower level offers 3 additional BDRMS, a 3rd UPDATED BATH, & a HUGE FAMILY ROOM w/FIREPLACE! Home has a 2 car garage & an EXPANDED DRIVEWAY that can easily fit 6 CARS! PRIDE IN OWNERSHIP SHOWS! Home has NEW carpets, FRESH paint, UPGRADED kitchen, UPDATED bathrooms, DURABLE Hardie Board exterior, NEWER HIGH EFFICIENCY FURNACE & A/C! PERFECT LOCATION! Near shopping, restaurants, & entertainment! Easy access to METRA, 90, Randall, & 20! Home backs to highly desirable PRIVATE SCHOOL- EINSTEIN ACADEMY!
Property Specifics
| Single Family | |
| — | |
| — | |
| 1974 | |
| Full,Walkout | |
| — | |
| No | |
| 0.5 |
| Kane | |
| — | |
| 0 / Not Applicable | |
| None | |
| Public | |
| Public Sewer | |
| 09617689 | |
| 0602301016 |
Nearby Schools
| NAME: | DISTRICT: | DISTANCE: | |
|---|---|---|---|
|
Grade School
Century Oaks Elementary School |
46 | — | |
|
Middle School
Kimball Middle School |
46 | Not in DB | |
|
High School
Larkin High School |
46 | Not in DB | |
Property History
| DATE: | EVENT: | PRICE: | SOURCE: |
|---|---|---|---|
| 22 Jun, 2017 | Sold | $285,000 | MRED MLS |
| 10 May, 2017 | Under contract | $265,000 | MRED MLS |
| 5 May, 2017 | Listed for sale | $265,000 | MRED MLS |
Room Specifics
Total Bedrooms: 6
Bedrooms Above Ground: 6
Bedrooms Below Ground: 0
Dimensions: —
Floor Type: Hardwood
Dimensions: —
Floor Type: Hardwood
Dimensions: —
Floor Type: Wood Laminate
Dimensions: —
Floor Type: —
Dimensions: —
Floor Type: —
Full Bathrooms: 3
Bathroom Amenities: Separate Shower,Soaking Tub
Bathroom in Basement: 1
Rooms: Bedroom 5,Bedroom 6,Foyer
Basement Description: Finished,Exterior Access
Other Specifics
| 2 | |
| — | |
| Asphalt,Concrete | |
| — | |
| — | |
| 21780 SQ FT | |
| — | |
| Full | |
| Hardwood Floors, Wood Laminate Floors, First Floor Bedroom, First Floor Full Bath | |
| Range, Dishwasher, Refrigerator, Freezer, Disposal, Stainless Steel Appliance(s), Wine Refrigerator | |
| Not in DB | |
| — | |
| — | |
| — | |
| Gas Log |
Tax History
| Year | Property Taxes |
|---|---|
| 2017 | $6,661 |
Contact Agent
Contact Agent
Listing Provided By
Redfin Corporation






