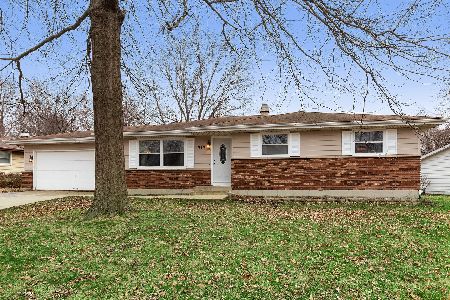920 Hiawatha Drive, Elgin, Illinois 60120
$225,000
|
Sold
|
|
| Status: | Closed |
| Sqft: | 2,172 |
| Cost/Sqft: | $110 |
| Beds: | 4 |
| Baths: | 3 |
| Year Built: | 1978 |
| Property Taxes: | $5,640 |
| Days On Market: | 2594 |
| Lot Size: | 0,22 |
Description
2 Story single family home. Gorgeous kitchen with stainless steel appliances, great layout, freshly painted all throughout and new carpet installed. Family room with fireplace, large 2 car attached garage and basement! Close to all accommodations!
Property Specifics
| Single Family | |
| — | |
| — | |
| 1978 | |
| Full | |
| — | |
| No | |
| 0.22 |
| Cook | |
| — | |
| 0 / Not Applicable | |
| None | |
| Public | |
| Public Sewer | |
| 10159156 | |
| 06071170200000 |
Property History
| DATE: | EVENT: | PRICE: | SOURCE: |
|---|---|---|---|
| 23 Jul, 2019 | Sold | $225,000 | MRED MLS |
| 10 Jun, 2019 | Under contract | $239,900 | MRED MLS |
| — | Last price change | $247,500 | MRED MLS |
| 21 Dec, 2018 | Listed for sale | $269,900 | MRED MLS |
Room Specifics
Total Bedrooms: 4
Bedrooms Above Ground: 4
Bedrooms Below Ground: 0
Dimensions: —
Floor Type: Carpet
Dimensions: —
Floor Type: Carpet
Dimensions: —
Floor Type: Carpet
Full Bathrooms: 3
Bathroom Amenities: —
Bathroom in Basement: 1
Rooms: Eating Area
Basement Description: Unfinished
Other Specifics
| 2 | |
| Concrete Perimeter | |
| Concrete | |
| Deck | |
| — | |
| 9750 | |
| — | |
| Full | |
| — | |
| Range, Dishwasher, Refrigerator | |
| Not in DB | |
| Sidewalks, Street Paved | |
| — | |
| — | |
| Wood Burning |
Tax History
| Year | Property Taxes |
|---|---|
| 2019 | $5,640 |
Contact Agent
Nearby Similar Homes
Nearby Sold Comparables
Contact Agent
Listing Provided By
Grandview Realty, LLC










