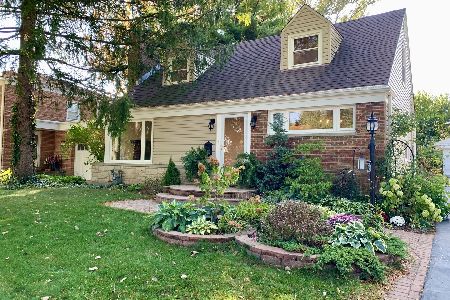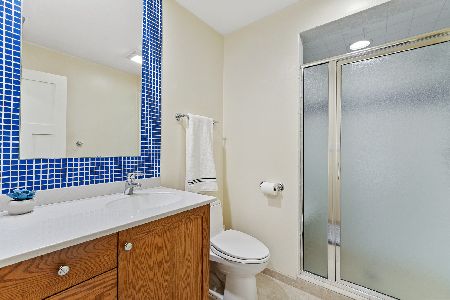920 Kenton Road, Deerfield, Illinois 60015
$882,500
|
Sold
|
|
| Status: | Closed |
| Sqft: | 3,355 |
| Cost/Sqft: | $280 |
| Beds: | 4 |
| Baths: | 4 |
| Year Built: | 2003 |
| Property Taxes: | $19,093 |
| Days On Market: | 3529 |
| Lot Size: | 0,28 |
Description
Architecturally sophisticated home in coveted NE Deerfield is perfection inside & out! The welcoming, large foyer leads to the heart of the home. Stunning gourmet Kit w/custom cherry cabinets, top of the line SS appliances, granite counters & magnificent island large enough for family & friends. Open floor plan with detailed woodwork throughout. Impressive Great rm w/spectacular stone fireplace & wood beamed cathedral ceiling is a peaceful retreat. Din Rm accommodates a lrg table & will create the perfect ambiance for entertaining. Tranquil LR w/WB fplc. Unique 2nd floor features additl FR/Bonus Rm perfect for everyone in the family. Full finished basement w/office, rec room & craft/exercise room.
Property Specifics
| Single Family | |
| — | |
| Prairie | |
| 2003 | |
| Full | |
| — | |
| No | |
| 0.28 |
| Lake | |
| Northeast Deerfield | |
| 0 / Not Applicable | |
| None | |
| Lake Michigan | |
| Public Sewer, Sewer-Storm | |
| 09239766 | |
| 16283180110000 |
Nearby Schools
| NAME: | DISTRICT: | DISTANCE: | |
|---|---|---|---|
|
Grade School
Kipling Elementary School |
109 | — | |
|
Middle School
Alan B Shepard Middle School |
109 | Not in DB | |
|
High School
Deerfield High School |
113 | Not in DB | |
Property History
| DATE: | EVENT: | PRICE: | SOURCE: |
|---|---|---|---|
| 24 Oct, 2016 | Sold | $882,500 | MRED MLS |
| 25 Aug, 2016 | Under contract | $939,000 | MRED MLS |
| 27 May, 2016 | Listed for sale | $939,000 | MRED MLS |
| 9 Jun, 2021 | Sold | $832,000 | MRED MLS |
| 15 Apr, 2021 | Under contract | $849,000 | MRED MLS |
| — | Last price change | $899,000 | MRED MLS |
| 24 Mar, 2021 | Listed for sale | $899,000 | MRED MLS |
Room Specifics
Total Bedrooms: 4
Bedrooms Above Ground: 4
Bedrooms Below Ground: 0
Dimensions: —
Floor Type: Hardwood
Dimensions: —
Floor Type: Hardwood
Dimensions: —
Floor Type: Hardwood
Full Bathrooms: 4
Bathroom Amenities: Separate Shower,Double Sink,Soaking Tub
Bathroom in Basement: 0
Rooms: Eating Area,Foyer,Mud Room,Office,Recreation Room,Storage
Basement Description: Finished
Other Specifics
| 2 | |
| Concrete Perimeter | |
| Brick,Concrete | |
| Brick Paver Patio, Storms/Screens | |
| Dimensions to Center of Road,Fenced Yard,Landscaped | |
| 90X135 | |
| Pull Down Stair | |
| Full | |
| Vaulted/Cathedral Ceilings, Bar-Wet, Hardwood Floors, Heated Floors, First Floor Bedroom, First Floor Laundry | |
| Double Oven | |
| Not in DB | |
| Sidewalks, Street Lights, Street Paved | |
| — | |
| — | |
| Wood Burning, Attached Fireplace Doors/Screen, Electric, Gas Log, Gas Starter |
Tax History
| Year | Property Taxes |
|---|---|
| 2016 | $19,093 |
| 2021 | $23,700 |
Contact Agent
Nearby Similar Homes
Nearby Sold Comparables
Contact Agent
Listing Provided By
Berkshire Hathaway HomeServices KoenigRubloff










