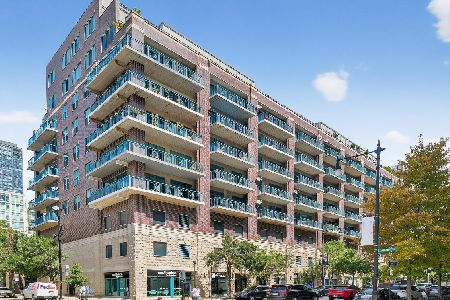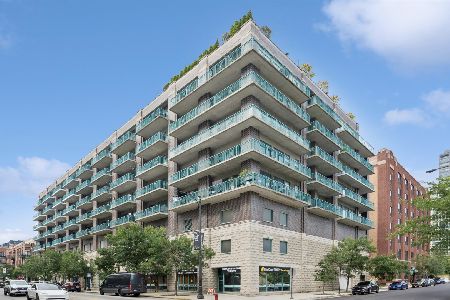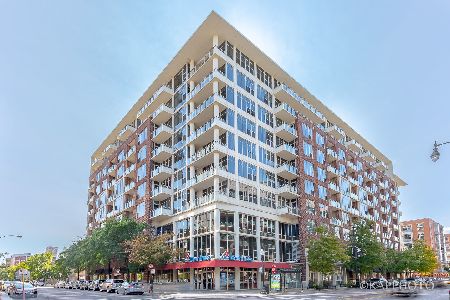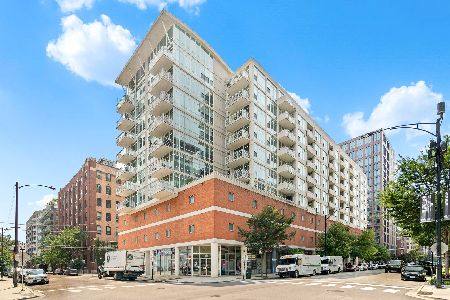920 Madison Street, Near West Side, Chicago, Illinois 60607
$590,000
|
Sold
|
|
| Status: | Closed |
| Sqft: | 1,500 |
| Cost/Sqft: | $387 |
| Beds: | 2 |
| Baths: | 2 |
| Year Built: | 2002 |
| Property Taxes: | $8,501 |
| Days On Market: | 2539 |
| Lot Size: | 0,00 |
Description
Prime S/W corner 2BR+Office/Den condo in the BEST West Loop location! Huge open layout w/ sun drenched Great Room that boasts 2 full walls of floor-to-ceiling windows & 10' soaring ceilings. Beautiful maple hardwood floors. Upgraded large peninsula kitchen w/ tall 42" cabinets, granite counters & full backsplash, long breakfast bar and SS appliances. 2 Massive covered terraces w/ skyline views right off living room offer incredible indoor/outdoor entertaining. Additional built-in Office/Den area adjacent to LR. Master suite w/ giant walk-in closet & attached bath w/ dual vanity & large shower, plus fully enclosed guest BR & bath. Newer LG front loader washer/dryer. Additional 4x4x8 storage locker included. 2 Deeded garage spaces avail $35K each. Acclaimed Skinner Elementary School. Walk to incredible West Loop/Fulton Market restaurants, Whole Foods, Marianos, parks & public transport. This is the one!!
Property Specifics
| Condos/Townhomes | |
| 10 | |
| — | |
| 2002 | |
| None | |
| — | |
| No | |
| — |
| Cook | |
| — | |
| 465 / Monthly | |
| Water,Insurance,Exterior Maintenance,Scavenger,Snow Removal | |
| Public | |
| Public Sewer | |
| 10135491 | |
| 17084480111009 |
Nearby Schools
| NAME: | DISTRICT: | DISTANCE: | |
|---|---|---|---|
|
Grade School
Skinner Elementary School |
299 | — | |
Property History
| DATE: | EVENT: | PRICE: | SOURCE: |
|---|---|---|---|
| 23 Jan, 2019 | Sold | $590,000 | MRED MLS |
| 11 Dec, 2018 | Under contract | $580,000 | MRED MLS |
| 12 Nov, 2018 | Listed for sale | $580,000 | MRED MLS |
| 10 Mar, 2023 | Sold | $610,000 | MRED MLS |
| 21 Jan, 2023 | Under contract | $599,980 | MRED MLS |
| 12 Jan, 2023 | Listed for sale | $599,980 | MRED MLS |
Room Specifics
Total Bedrooms: 2
Bedrooms Above Ground: 2
Bedrooms Below Ground: 0
Dimensions: —
Floor Type: Carpet
Full Bathrooms: 2
Bathroom Amenities: Double Sink,Soaking Tub
Bathroom in Basement: 0
Rooms: Office,Foyer,Balcony/Porch/Lanai,Terrace,Walk In Closet
Basement Description: None
Other Specifics
| 2 | |
| Concrete Perimeter | |
| Off Alley | |
| Balcony, Deck, Storms/Screens, End Unit | |
| Corner Lot | |
| COMMON | |
| — | |
| Full | |
| Elevator, Hardwood Floors, Laundry Hook-Up in Unit, Storage | |
| Range, Microwave, Dishwasher, Refrigerator, Washer, Dryer, Disposal, Stainless Steel Appliance(s) | |
| Not in DB | |
| — | |
| — | |
| Elevator(s), Storage, Security Door Lock(s) | |
| — |
Tax History
| Year | Property Taxes |
|---|---|
| 2019 | $8,501 |
| 2023 | $10,916 |
Contact Agent
Nearby Similar Homes
Nearby Sold Comparables
Contact Agent
Listing Provided By
@properties









