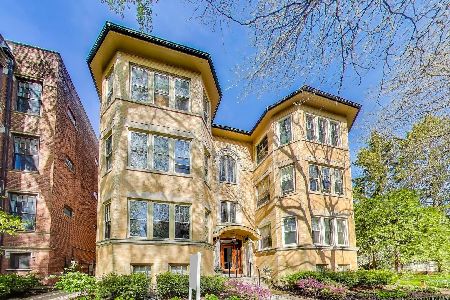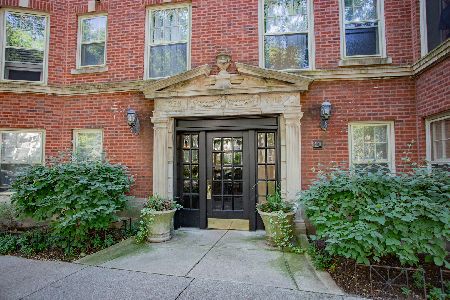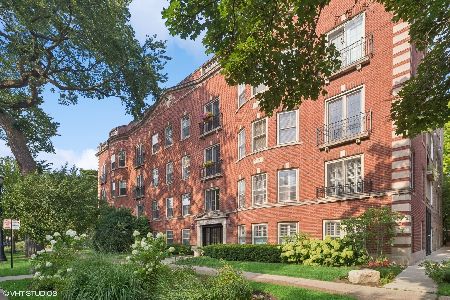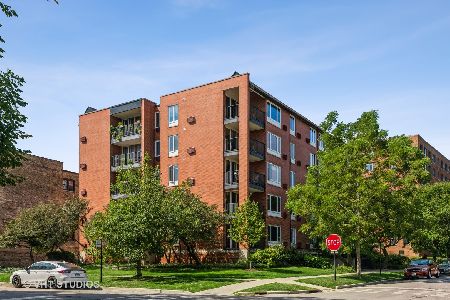920 Michigan Avenue, Evanston, Illinois 60202
$540,000
|
Sold
|
|
| Status: | Closed |
| Sqft: | 2,059 |
| Cost/Sqft: | $262 |
| Beds: | 3 |
| Baths: | 2 |
| Year Built: | 1925 |
| Property Taxes: | $9,928 |
| Days On Market: | 2610 |
| Lot Size: | 0,00 |
Description
Opportunity knocks for those seeking a first floor, updated vintage unit, w/ garage, central air, in-unit laundry, three bedrooms, 2 updated baths, a large eat-in kitchen & unbelievable storage in a boutique building. And it's located on one of the most desired, tree-lined blocks in SE Evanston! Unlike many units it has the special ability to accommodate various lifestyles w/ several rooms able to multi-purpose. The pillared sunroom looks out upon the shady streetscape & can easily be enjoyed for morning coffee, office to-do's or as a dining rm. The 21' x 13' dining room can be a family room, as can the 3rd bedroom. Hardwood floors, a wood burning fireplace, a large foyer, a 20' x 4' gallery, a back deck for cookouts & a huge, private lower level room for storage or other needs are but a few of its special features. It is just steps to Lake Michigan, Lincoln School, both trains, library, coffee shops, restaurants & stores. Chicago is easily accessed via Sheridan. Pet friendly!
Property Specifics
| Condos/Townhomes | |
| 3 | |
| — | |
| 1925 | |
| Full | |
| — | |
| No | |
| — |
| Cook | |
| — | |
| 495 / Monthly | |
| Heat,Water,Insurance,Exterior Maintenance,Lawn Care,Scavenger,Snow Removal | |
| Lake Michigan | |
| Public Sewer, Sewer-Storm | |
| 10025307 | |
| 11192230281002 |
Nearby Schools
| NAME: | DISTRICT: | DISTANCE: | |
|---|---|---|---|
|
Grade School
Lincoln Elementary School |
65 | — | |
|
Middle School
Nichols Middle School |
65 | Not in DB | |
|
High School
Evanston Twp High School |
202 | Not in DB | |
Property History
| DATE: | EVENT: | PRICE: | SOURCE: |
|---|---|---|---|
| 23 Oct, 2018 | Sold | $540,000 | MRED MLS |
| 21 Jul, 2018 | Under contract | $539,900 | MRED MLS |
| 20 Jul, 2018 | Listed for sale | $539,900 | MRED MLS |
Room Specifics
Total Bedrooms: 3
Bedrooms Above Ground: 3
Bedrooms Below Ground: 0
Dimensions: —
Floor Type: Hardwood
Dimensions: —
Floor Type: Hardwood
Full Bathrooms: 2
Bathroom Amenities: —
Bathroom in Basement: 0
Rooms: Heated Sun Room,Foyer,Gallery,Deck,Other Room
Basement Description: Partially Finished,Unfinished
Other Specifics
| 1 | |
| — | |
| — | |
| — | |
| — | |
| COMMON | |
| — | |
| Full | |
| Hardwood Floors, First Floor Bedroom, First Floor Laundry, First Floor Full Bath, Laundry Hook-Up in Unit, Storage | |
| Range, Dishwasher, Refrigerator, Washer, Dryer | |
| Not in DB | |
| — | |
| — | |
| Storage, Security Door Lock(s) | |
| Wood Burning |
Tax History
| Year | Property Taxes |
|---|---|
| 2018 | $9,928 |
Contact Agent
Nearby Similar Homes
Nearby Sold Comparables
Contact Agent
Listing Provided By
Berkshire Hathaway HomeServices KoenigRubloff











